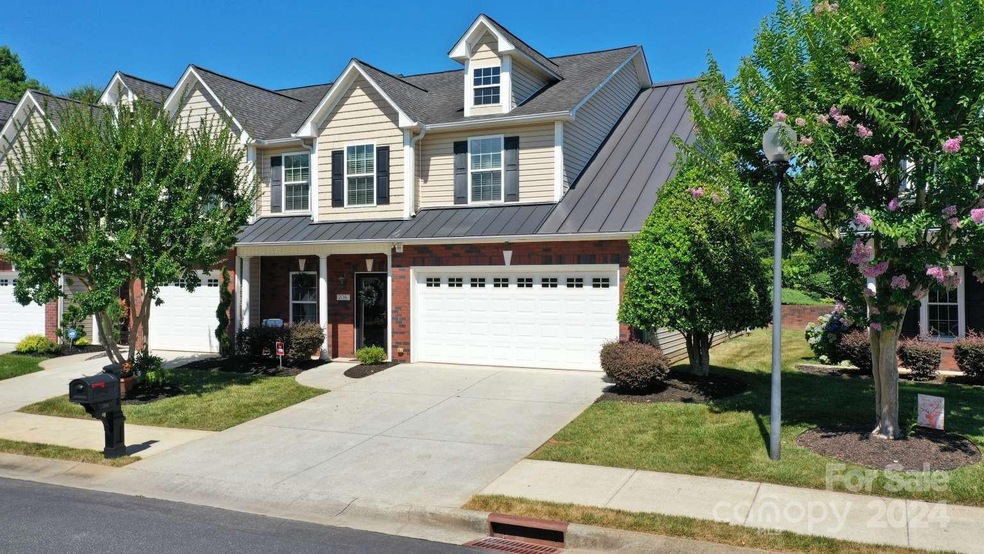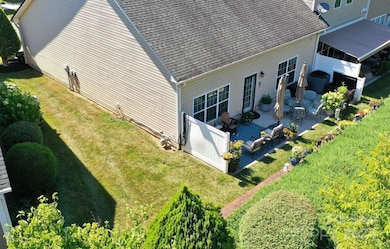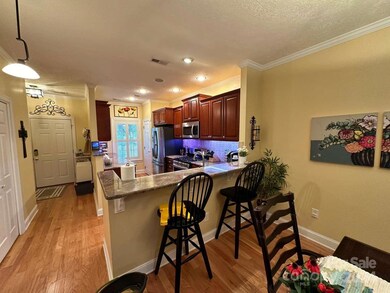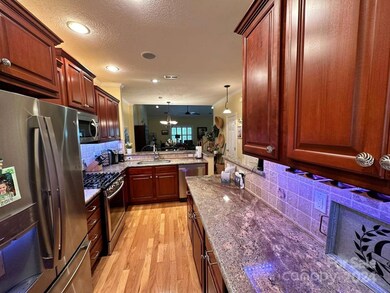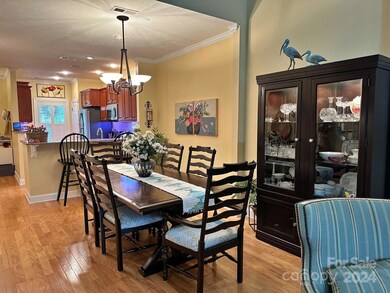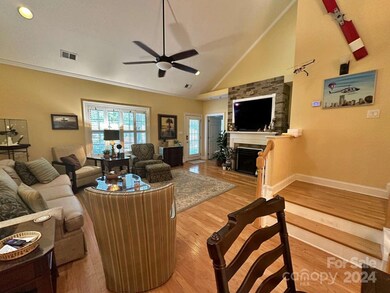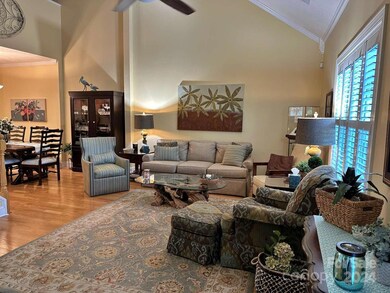
2016 Talbot Ln Hickory, NC 28602
East Hickory NeighborhoodHighlights
- Traditional Architecture
- Wood Flooring
- Lawn
- Mountain View Elementary School Rated A-
- End Unit
- Front Porch
About This Home
As of November 2024This large townhouse is truly a gem, tailored for the discerning buyer seeking both elegance and practicality. Here's a refined summary highlighting its exceptional features:
Bedrooms and Baths: 3 bedrooms and 2.5 baths, with a luxurious Master Suite on the Main Level. The Master Suite features tray ceilings, a spacious walk-in closet, and a recently remodeled Master Bath with a large, custom tile walk-in shower, shampoo niche, and grab bars.
Kitchen: A stunning kitchen renovated with granite countertops, new cabinets including pull-out shelves, and stainless-steel appliances (gas stove, dishwasher, disposal, microwave). The tilework in the backsplash is complemented by under cabinet lighting.
Interior Features: Custom Plantation Shutters throughout, lovely crown molding, high ceilings, and hardwood floors contribute to the home's upscale ambiance. The gas fireplace has been updated with a stone finish in the living area.
Additional Living Spaces: Upstairs features two spa
Last Agent to Sell the Property
HomeZu Brokerage Email: info@clickitrealty.com License #216309 Listed on: 07/04/2024
Last Buyer's Agent
Non Member
Canopy Administration
Townhouse Details
Home Type
- Townhome
Est. Annual Taxes
- $2,803
Year Built
- Built in 2005
Lot Details
- End Unit
- Privacy Fence
- Back Yard Fenced
- Irrigation
- Lawn
HOA Fees
- $150 Monthly HOA Fees
Parking
- 2 Car Attached Garage
- Front Facing Garage
- Garage Door Opener
- Driveway
- 2 Open Parking Spaces
Home Design
- Traditional Architecture
- Brick Exterior Construction
- Slab Foundation
- Metal Roof
- Vinyl Siding
Interior Spaces
- 2-Story Property
- Wired For Data
- Ceiling Fan
- Fireplace With Gas Starter
- Insulated Windows
- Window Treatments
- Entrance Foyer
- Living Room with Fireplace
Kitchen
- Self-Cleaning Convection Oven
- Gas Oven
- Gas Range
- Range Hood
- Microwave
- Plumbed For Ice Maker
- ENERGY STAR Qualified Dishwasher
- Disposal
Flooring
- Wood
- Laminate
Bedrooms and Bathrooms
- Split Bedroom Floorplan
- Walk-In Closet
- Dual Flush Toilets
Laundry
- Laundry Room
- Washer and Electric Dryer Hookup
Home Security
- Home Security System
- Intercom
Accessible Home Design
- Grab Bar In Bathroom
- Doors swing in
- Doors are 32 inches wide or more
- More Than Two Accessible Exits
Outdoor Features
- Patio
- Front Porch
Schools
- Mountain View Elementary School
- Jacobs Fork Middle School
- Fred T. Foard High School
Utilities
- Forced Air Zoned Heating and Cooling System
- Heating System Uses Natural Gas
- Gas Water Heater
- Cable TV Available
Community Details
- Braxton Gate Townhomes Subdivision
Listing and Financial Details
- Assessor Parcel Number 3701142380670000
Ownership History
Purchase Details
Home Financials for this Owner
Home Financials are based on the most recent Mortgage that was taken out on this home.Purchase Details
Home Financials for this Owner
Home Financials are based on the most recent Mortgage that was taken out on this home.Purchase Details
Similar Homes in Hickory, NC
Home Values in the Area
Average Home Value in this Area
Purchase History
| Date | Type | Sale Price | Title Company |
|---|---|---|---|
| Warranty Deed | $370,000 | None Listed On Document | |
| Warranty Deed | $220,000 | None Available | |
| Warranty Deed | $229,500 | None Available |
Mortgage History
| Date | Status | Loan Amount | Loan Type |
|---|---|---|---|
| Open | $289,600 | Credit Line Revolving | |
| Previous Owner | $209,000 | New Conventional | |
| Previous Owner | $50,000 | Credit Line Revolving |
Property History
| Date | Event | Price | Change | Sq Ft Price |
|---|---|---|---|---|
| 11/06/2024 11/06/24 | Sold | $370,000 | -1.9% | $171 / Sq Ft |
| 08/28/2024 08/28/24 | Pending | -- | -- | -- |
| 08/05/2024 08/05/24 | Price Changed | $377,000 | -2.3% | $174 / Sq Ft |
| 07/18/2024 07/18/24 | Price Changed | $385,900 | -3.5% | $178 / Sq Ft |
| 07/11/2024 07/11/24 | Price Changed | $399,900 | +2.6% | $185 / Sq Ft |
| 07/10/2024 07/10/24 | For Sale | $389,900 | 0.0% | $180 / Sq Ft |
| 07/06/2024 07/06/24 | Pending | -- | -- | -- |
| 07/04/2024 07/04/24 | For Sale | $389,900 | +77.2% | $180 / Sq Ft |
| 03/31/2017 03/31/17 | Sold | $220,000 | -2.2% | $104 / Sq Ft |
| 03/03/2017 03/03/17 | Pending | -- | -- | -- |
| 01/26/2017 01/26/17 | For Sale | $225,000 | +8.4% | $106 / Sq Ft |
| 10/05/2015 10/05/15 | Sold | $207,500 | -3.5% | $90 / Sq Ft |
| 09/01/2015 09/01/15 | Pending | -- | -- | -- |
| 01/28/2015 01/28/15 | For Sale | $215,000 | -- | $94 / Sq Ft |
Tax History Compared to Growth
Tax History
| Year | Tax Paid | Tax Assessment Tax Assessment Total Assessment is a certain percentage of the fair market value that is determined by local assessors to be the total taxable value of land and additions on the property. | Land | Improvement |
|---|---|---|---|---|
| 2025 | $2,803 | $328,400 | $20,000 | $308,400 |
| 2024 | $2,803 | $328,400 | $20,000 | $308,400 |
| 2023 | $2,803 | $328,400 | $20,000 | $308,400 |
| 2022 | $2,569 | $213,600 | $15,000 | $198,600 |
| 2021 | $2,569 | $213,600 | $15,000 | $198,600 |
| 2020 | $2,483 | $213,600 | $0 | $0 |
| 2019 | $2,483 | $213,600 | $0 | $0 |
| 2018 | $2,067 | $181,100 | $15,000 | $166,100 |
| 2017 | $2,067 | $0 | $0 | $0 |
| 2016 | $2,067 | $0 | $0 | $0 |
| 2015 | $2,202 | $181,050 | $15,000 | $166,050 |
| 2014 | $2,202 | $213,800 | $17,500 | $196,300 |
Agents Affiliated with this Home
-
Susan Ayers

Seller's Agent in 2024
Susan Ayers
HomeZu
(678) 344-1600
9 in this area
4,095 Total Sales
-
N
Buyer's Agent in 2024
Non Member
NC_CanopyMLS
-
D
Seller's Agent in 2017
Diane Cline
Realty World/Diane Cline
-
Cynthia Bumgarner

Buyer's Agent in 2017
Cynthia Bumgarner
Prime Properties Group, LLC
(828) 324-8326
6 in this area
45 Total Sales
-
Tamara Coley

Seller's Agent in 2015
Tamara Coley
RE/MAX
(828) 238-1157
21 in this area
130 Total Sales
Map
Source: Canopy MLS (Canopy Realtor® Association)
MLS Number: 4158031
APN: 3701142380670000
- 2026 Talbot Ln
- 1995 Talbot Ln
- 1438 Mammoth Rd
- 1442 Mammoth Rd
- 1446 Mammoth Rd
- 1447 Mammoth Rd
- 1435 Mammoth Rd
- Darwin Plan at Zion Springs
- Aisle Plan at Zion Springs
- Elston Plan at Zion Springs
- Sanford Plan at Zion Springs
- Taylor Plan at Zion Springs
- Robie Plan at Zion Springs
- 1450 Mammoth Rd
- 1439 Mammoth Rd
- 1776 Castlewood Ct
- 4940 Southview Dr
- 4885 Maggie Dr
- 4896 Birch Cir
- 2295 1st St SE
