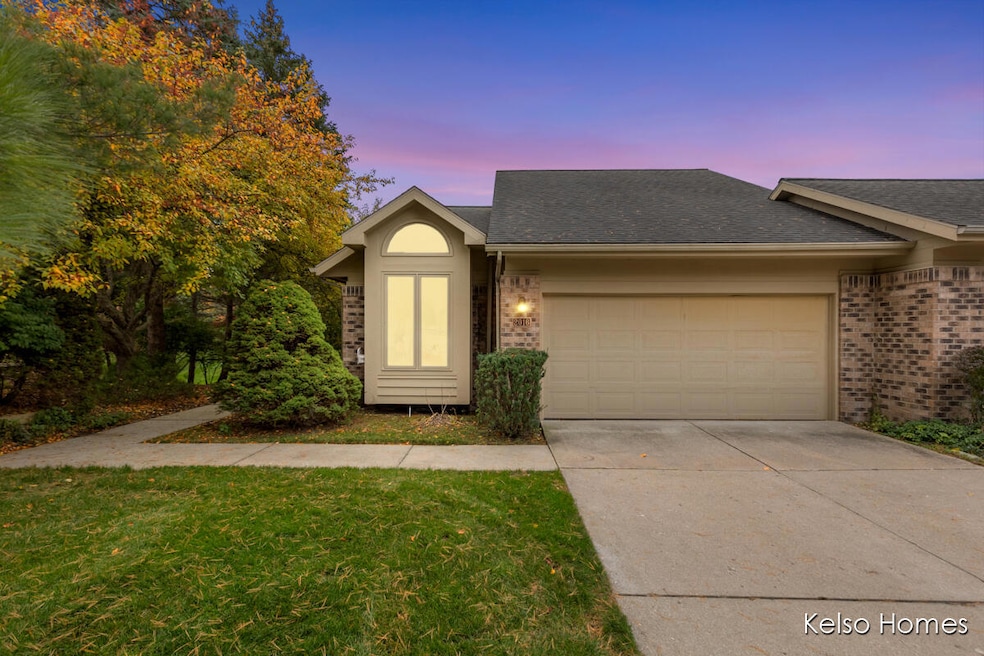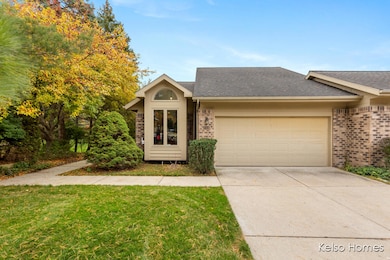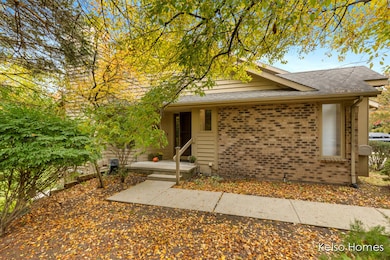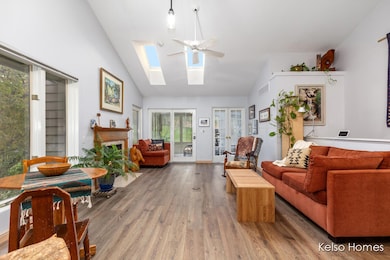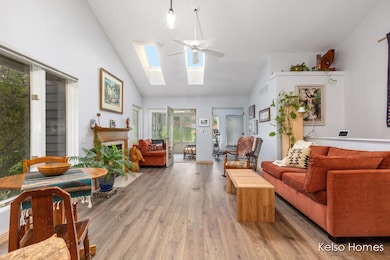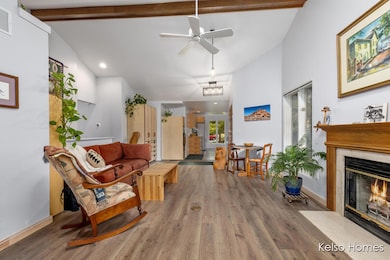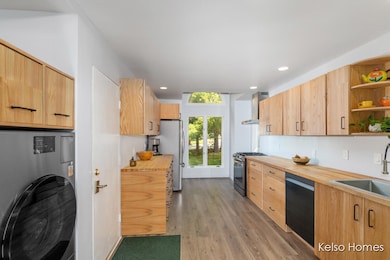
2016 Tall Meadow St NE Grand Rapids, MI 49505
Creston NeighborhoodEstimated payment $2,755/month
Highlights
- Hot Property
- Vaulted Ceiling
- Sun or Florida Room
- Family Room with Fireplace
- Main Floor Bedroom
- Porch
About This Home
Welcome to this beautifully updated 3-bedroom, 3-bath condo in sought-after Applewood. Step out of the cookie-cutter persona of most condos and into a custom unit flooded with character and natural light. You'll enjoy peace of mind with newer appliances (all within the past 4 years), fresh paint, and new Durever flooring. The kitchen features charming craftsman-style cabinetry and warm butcher block countertops made with care. Vaulted ceilings in the living room create an open, airy feel surrounded by mature trees. The primary bath includes updated cabinetry for a fresh touch. Conveniently located near scenic trails, parks, and the shopping and dining options of Knapp's Corner.
Property Details
Home Type
- Condominium
Est. Annual Taxes
- $4,587
Year Built
- Built in 1990
Lot Details
- Property fronts a private road
- Private Entrance
HOA Fees
- $370 Monthly HOA Fees
Parking
- 2 Car Attached Garage
- Front Facing Garage
- Garage Door Opener
Home Design
- Brick Exterior Construction
- Composition Roof
- Vinyl Siding
Interior Spaces
- 2,090 Sq Ft Home
- 1-Story Property
- Wet Bar
- Vaulted Ceiling
- Ceiling Fan
- Gas Log Fireplace
- Window Treatments
- Garden Windows
- Family Room with Fireplace
- 2 Fireplaces
- Living Room with Fireplace
- Sun or Florida Room
Kitchen
- Oven
- Range
- Dishwasher
Flooring
- Carpet
- Tile
- Vinyl
Bedrooms and Bathrooms
- 3 Bedrooms | 2 Main Level Bedrooms
- Bathroom on Main Level
- 3 Full Bathrooms
Laundry
- Laundry on main level
- Laundry in Kitchen
- Dryer
- Washer
Finished Basement
- Walk-Out Basement
- Basement Fills Entire Space Under The House
Accessible Home Design
- Accessible Bathroom
- Accessible Bedroom
Outdoor Features
- Patio
- Porch
Utilities
- Forced Air Heating and Cooling System
- Heating System Uses Natural Gas
- Natural Gas Water Heater
Community Details
Overview
- Association fees include water, trash, snow removal, sewer, lawn/yard care
- $150 HOA Transfer Fee
- Association Phone (616) 433-9090
- Applewood Condos
Pet Policy
- Pets Allowed
Map
Home Values in the Area
Average Home Value in this Area
Tax History
| Year | Tax Paid | Tax Assessment Tax Assessment Total Assessment is a certain percentage of the fair market value that is determined by local assessors to be the total taxable value of land and additions on the property. | Land | Improvement |
|---|---|---|---|---|
| 2025 | $4,319 | $159,100 | $0 | $0 |
| 2024 | $4,319 | $152,800 | $0 | $0 |
| 2023 | $4,297 | $127,100 | $0 | $0 |
| 2022 | $3,891 | $122,800 | $0 | $0 |
| 2021 | $2,537 | $121,700 | $0 | $0 |
| 2020 | $2,425 | $115,400 | $0 | $0 |
| 2019 | $2,453 | $109,600 | $0 | $0 |
| 2018 | $2,453 | $100,300 | $0 | $0 |
| 2017 | $2,388 | $83,600 | $0 | $0 |
| 2016 | $2,417 | $80,200 | $0 | $0 |
| 2015 | $2,248 | $80,200 | $0 | $0 |
| 2013 | -- | $66,100 | $0 | $0 |
Property History
| Date | Event | Price | List to Sale | Price per Sq Ft | Prior Sale |
|---|---|---|---|---|---|
| 11/01/2025 11/01/25 | For Sale | $380,000 | +47.9% | $182 / Sq Ft | |
| 11/12/2021 11/12/21 | Sold | $257,000 | +2.8% | $110 / Sq Ft | View Prior Sale |
| 10/10/2021 10/10/21 | Pending | -- | -- | -- | |
| 10/08/2021 10/08/21 | For Sale | $250,000 | -- | $107 / Sq Ft |
Purchase History
| Date | Type | Sale Price | Title Company |
|---|---|---|---|
| Warranty Deed | $257,000 | None Listed On Document | |
| Warranty Deed | $141,000 | -- |
Mortgage History
| Date | Status | Loan Amount | Loan Type |
|---|---|---|---|
| Open | $125,000 | New Conventional |
About the Listing Agent

Kelso Homes is West Michigan's Premier Choice for Senior Real Estate, Moving, Downsizing, and Estate Properties. Kelso Homes was founded with a unique premise that a late-life move, often after many years of living in the same place, is unlike any other move. Our brokerage was built around not just helping clients with Real Estate, but helping clients take the next step in life. We will help you determine where to move, what to bring, and how those items will fit into your new space. If
Laura's Other Listings
Source: MichRIC
MLS Number: 25056150
APN: 41-14-09-377-004
- 2037 Tall Meadow St NE Unit 13
- 2041 Krislin St
- 2058 Ken Ade St NE Unit 147
- 1759 Briarcliff Dr NE
- 2268 Thistledowne Dr NE
- 2112 Jo Dean Ct NE
- 1600 Cherry Hill Dr NE
- 2753 Dean Lake Ave NE
- 1739 Waldorn Ave NE
- 2151 Chelsea Rd NE
- 2420 Hylane Ct NE
- 1524 Sweet St NE
- 2027 Joan Ave NE
- 1335 Knapp St NE
- 1455 Ball Ave NE
- 1444 Sweet St NE
- 1666 Carlton Ave NE
- 2100 Dawson Ave NE
- 1336 Banbury Ave NE
- 1410 Rothbury Dr NE
- 1851 Knapp St NE
- 1701 Knapp St NE
- 1513 Hidden Creek Circle Dr NE
- 2010 Deciduous Dr
- 1901 Dawson Ave NE
- 1640 S Greenfield Cir NE
- 1353 Northlawn St NE
- 1359 Dewberry Place NE
- 2875 Central Park Way NE
- 1630 Leonard St NE
- 1150 Plymouth Ave NE
- 3000 Knapp St NE
- 1457 Burke Ave NE
- 1919 Bayou Ct NE
- 2812 Fuller Ave NE
- 1527 Diamond Ave NE Unit 327 Remington Heights
- 3118 1/2 Plaza Dr NE
- 806 Northlawn St NE Unit 806
- 1210 Northfield Ave NE Unit 12
- 852 Leonard St NE
