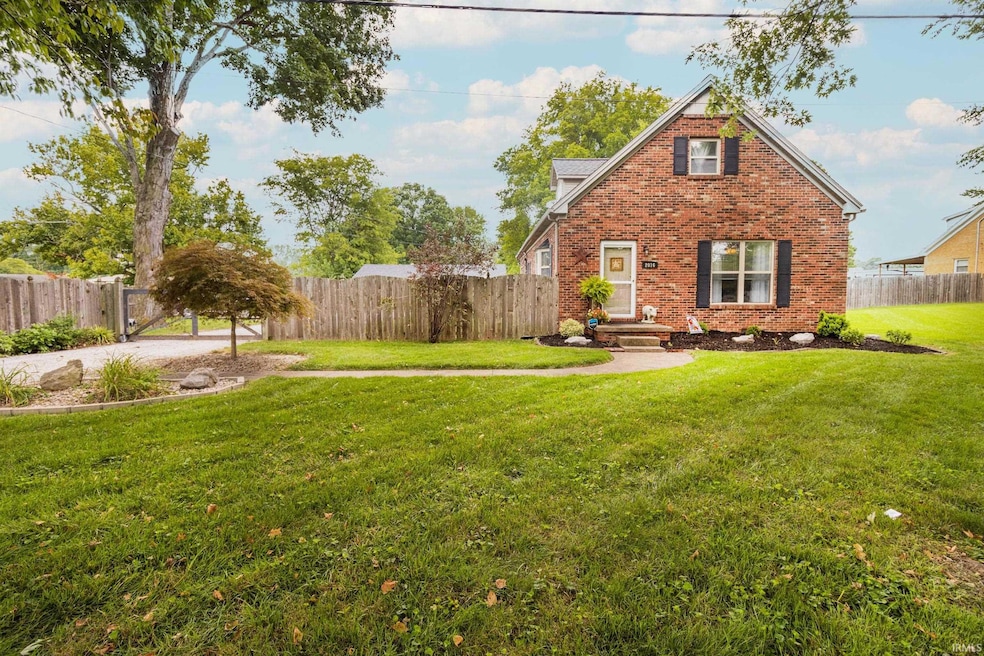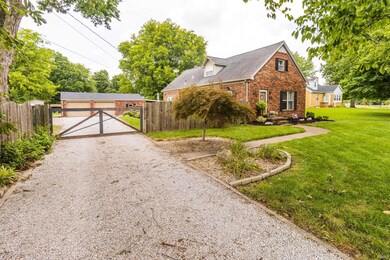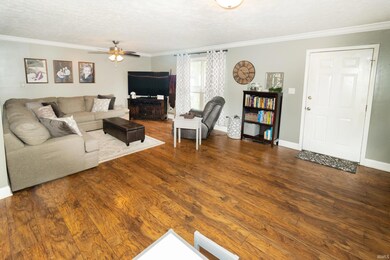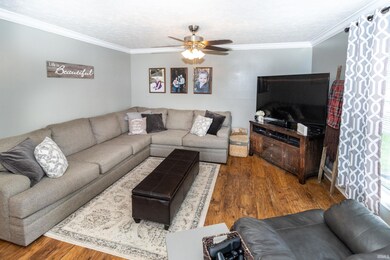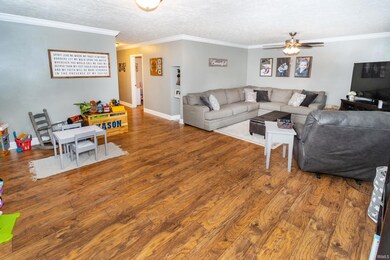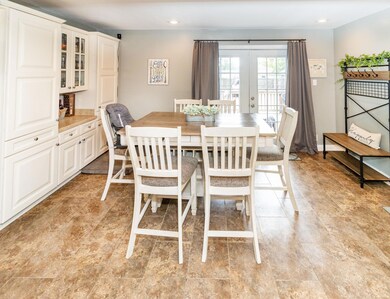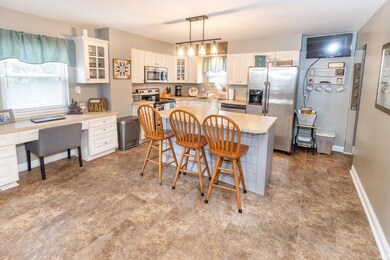
2016 Theater Dr Evansville, IN 47715
Highlights
- 2-Story Property
- 2 Car Detached Garage
- Walk-In Closet
- Covered patio or porch
- Crown Molding
- Home Security System
About This Home
As of July 2023This Lovely Brick Home features 3 bedrooms. 2 bathrooms, Spacious Living Room, Gourmet Kitchen with Island and stainless appliances. Open to dining area, wrap around back deck, fenced yard 2.5 car detached garage with work bench, Covered patio, full partially finished basement. HVAC system was replaced in 2021. Yard Barn is included. Home has security system. The freezers in basement, the refrigerator in the garage and swing on patio are excluded from the sale.
Last Agent to Sell the Property
RE/MAX REVOLUTION Brokerage Phone: 812-774-5577 Listed on: 06/29/2023

Home Details
Home Type
- Single Family
Est. Annual Taxes
- $1,852
Year Built
- Built in 1903
Lot Details
- 0.37 Acre Lot
- Lot Dimensions are 103 x 157
- Wood Fence
- Level Lot
Parking
- 2 Car Detached Garage
Home Design
- 2-Story Property
- Brick Exterior Construction
- Shingle Roof
- Asphalt Roof
Interior Spaces
- Crown Molding
- Ceiling Fan
- Partially Finished Basement
- Basement Fills Entire Space Under The House
- Home Security System
- Kitchen Island
- Laundry on main level
Flooring
- Carpet
- Tile
Bedrooms and Bathrooms
- 3 Bedrooms
- Walk-In Closet
Schools
- Stockwell Elementary School
- Plaza Park Middle School
- William Henry Harrison High School
Utilities
- Forced Air Heating and Cooling System
- Heating System Uses Gas
Additional Features
- Covered patio or porch
- Suburban Location
Community Details
- Striewes Subdivision
Listing and Financial Details
- Home warranty included in the sale of the property
- Assessor Parcel Number 82-06-14-015-116.019-027
Ownership History
Purchase Details
Home Financials for this Owner
Home Financials are based on the most recent Mortgage that was taken out on this home.Purchase Details
Home Financials for this Owner
Home Financials are based on the most recent Mortgage that was taken out on this home.Purchase Details
Home Financials for this Owner
Home Financials are based on the most recent Mortgage that was taken out on this home.Purchase Details
Similar Homes in Evansville, IN
Home Values in the Area
Average Home Value in this Area
Purchase History
| Date | Type | Sale Price | Title Company |
|---|---|---|---|
| Warranty Deed | $250,000 | None Listed On Document | |
| Warranty Deed | -- | -- | |
| Warranty Deed | -- | -- | |
| Quit Claim Deed | -- | -- |
Mortgage History
| Date | Status | Loan Amount | Loan Type |
|---|---|---|---|
| Open | $195,000 | New Conventional | |
| Previous Owner | $125,400 | New Conventional | |
| Previous Owner | $169,100 | New Conventional | |
| Previous Owner | $20,000 | Future Advance Clause Open End Mortgage |
Property History
| Date | Event | Price | Change | Sq Ft Price |
|---|---|---|---|---|
| 07/21/2023 07/21/23 | Sold | $250,000 | +11.1% | $133 / Sq Ft |
| 07/02/2023 07/02/23 | Pending | -- | -- | -- |
| 06/29/2023 06/29/23 | For Sale | $225,000 | +70.5% | $120 / Sq Ft |
| 10/26/2015 10/26/15 | Sold | $132,000 | -5.6% | $65 / Sq Ft |
| 09/09/2015 09/09/15 | Pending | -- | -- | -- |
| 08/20/2015 08/20/15 | For Sale | $139,900 | +76.7% | $68 / Sq Ft |
| 03/30/2015 03/30/15 | Sold | $79,157 | -6.9% | $42 / Sq Ft |
| 03/07/2015 03/07/15 | Pending | -- | -- | -- |
| 02/25/2015 02/25/15 | For Sale | $85,000 | -- | $45 / Sq Ft |
Tax History Compared to Growth
Tax History
| Year | Tax Paid | Tax Assessment Tax Assessment Total Assessment is a certain percentage of the fair market value that is determined by local assessors to be the total taxable value of land and additions on the property. | Land | Improvement |
|---|---|---|---|---|
| 2024 | $4,599 | $205,200 | $24,200 | $181,000 |
| 2023 | $2,168 | $195,600 | $23,100 | $172,500 |
| 2022 | $1,852 | $173,200 | $23,100 | $150,100 |
| 2021 | $1,648 | $151,100 | $23,100 | $128,000 |
| 2020 | $1,615 | $151,100 | $23,100 | $128,000 |
| 2019 | $1,418 | $134,000 | $23,100 | $110,900 |
| 2018 | $1,452 | $134,000 | $23,100 | $110,900 |
| 2017 | $1,443 | $132,700 | $23,100 | $109,600 |
| 2016 | $1,294 | $119,200 | $23,100 | $96,100 |
| 2014 | $1,344 | $123,900 | $23,100 | $100,800 |
| 2013 | -- | $125,000 | $23,100 | $101,900 |
Agents Affiliated with this Home
-

Seller's Agent in 2023
Connie Nord
RE/MAX
(812) 774-5577
83 Total Sales
-

Buyer's Agent in 2023
Jill Lucy
ERA FIRST ADVANTAGE REALTY, INC
(812) 459-0036
173 Total Sales
-

Seller's Agent in 2015
Jason Eddy
F.C. TUCKER EMGE
(812) 499-4519
329 Total Sales
-
A
Seller's Agent in 2015
Aaron Schlag
KELLER WILLIAMS CAPITAL REALTY
-

Buyer's Agent in 2015
Yvonne Woodburn
Catanese Real Estate
(812) 204-1147
109 Total Sales
-
J
Buyer's Agent in 2015
Jerry Nord
RE/MAX
Map
Source: Indiana Regional MLS
MLS Number: 202322609
APN: 82-06-14-015-116.019-027
- 1908 N Iroquois Dr
- 1808 Shepherd Dr
- 4209 Derby Ln
- 1616 Welworth Ave
- 3012 Saratoga Dr
- 4214 Hunters Trace
- 2816 E Morgan Ave
- 3212 Saratoga Dr
- 3816 Needle Point
- 4200 Oxmoor Rd
- 3316 Fawn Hill Dr
- 1616 N Roosevelt Dr
- 3408 Fox Ct
- 3505 Pigeonbrook Ct
- 3909 Seasons Pointe
- 1118 Loft Cove
- 2930 Oak Hill Rd
- 2501 Oak Hill Rd
- 2420 Vogel Rd
- 3500 Oak Hill Rd
