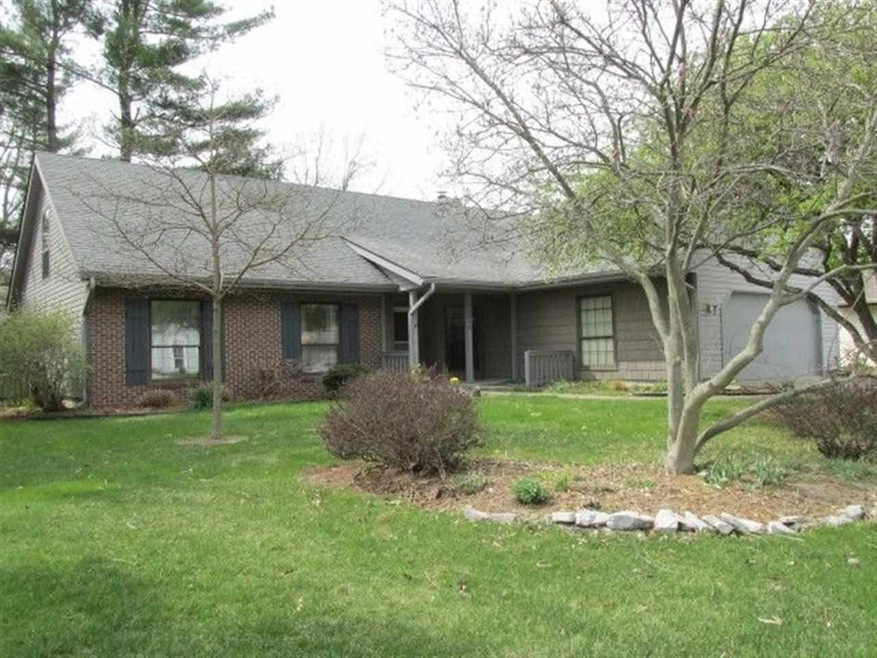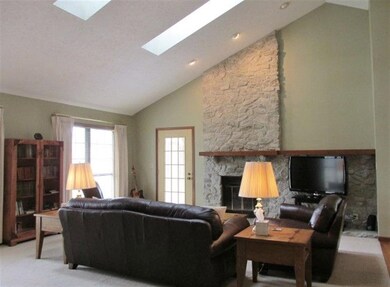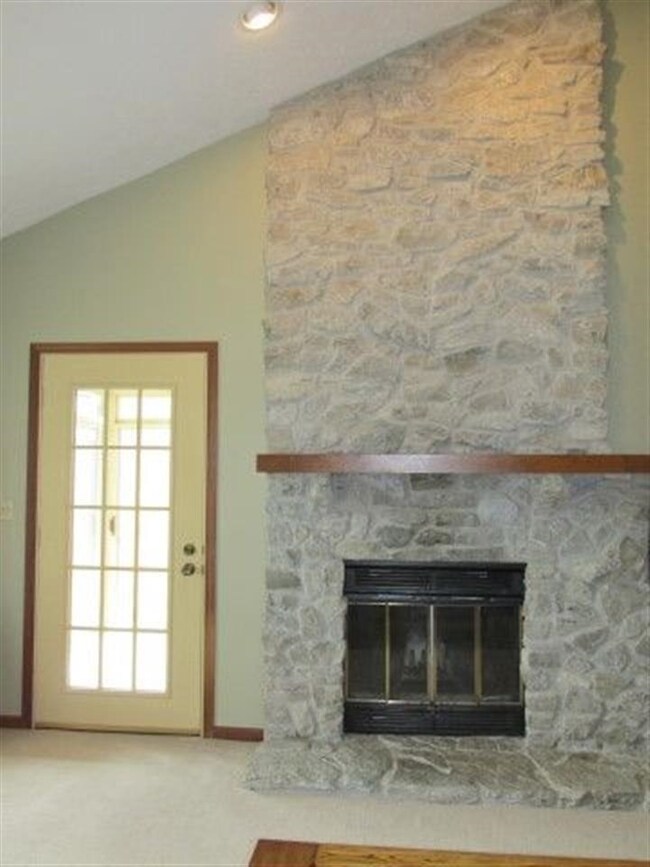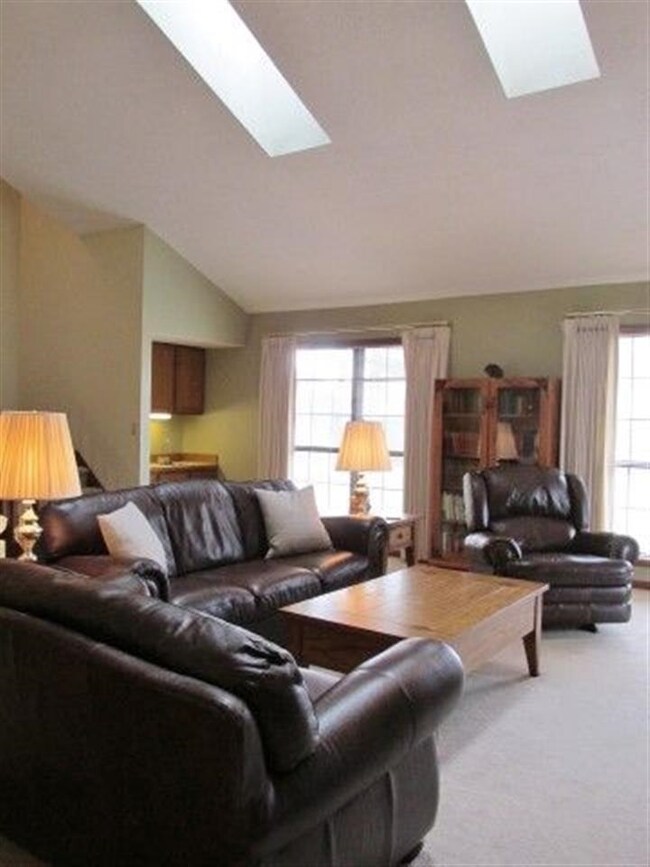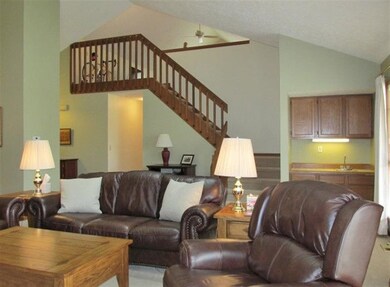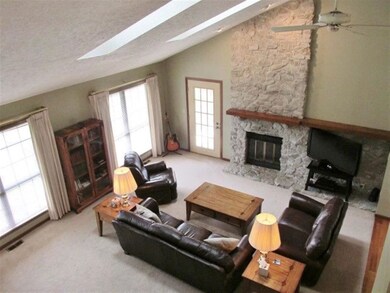
2016 Wake Robin Dr West Lafayette, IN 47906
3
Beds
2
Baths
2,174
Sq Ft
10,454
Sq Ft Lot
Highlights
- Open Floorplan
- Partially Wooded Lot
- Backs to Open Ground
- Klondike Middle School Rated A-
- Traditional Architecture
- Cathedral Ceiling
About This Home
As of June 2014OPEN FLOOR PLAN WITH A 2 STORY STONE FIREPLACE, CATHEDRAL CEILINGS, 2 SKYLIGHTS, LARGE WINDOWS MAKE FOR BRIGHT SPACES, NEW IN 2013, WATER HEATER, HARDWOOD FLOORING IN THE ENTRY AND DINING ROOM, CARPET THROUGHOUT. TILE FLOORING IN THE KITCHEN AND 3 SEASON PORCH AND FRESH PAINT IN NEUTRAL COLORS. FULL FENCED YARD WITH MANY PERENNIALS.
Home Details
Home Type
- Single Family
Est. Annual Taxes
- $874
Year Built
- Built in 1987
Lot Details
- 10,454 Sq Ft Lot
- Lot Dimensions are 75x135
- Backs to Open Ground
- Property is Fully Fenced
- Privacy Fence
- Wood Fence
- Level Lot
- Partially Wooded Lot
Parking
- 2 Car Attached Garage
- Garage Door Opener
- Off-Street Parking
Home Design
- Traditional Architecture
- Brick Exterior Construction
- Slab Foundation
- Shingle Roof
- Asphalt Roof
- Vinyl Construction Material
Interior Spaces
- 1.5-Story Property
- Open Floorplan
- Cathedral Ceiling
- Ceiling Fan
- Skylights
- Screen For Fireplace
- Living Room with Fireplace
- Fire and Smoke Detector
- Disposal
Flooring
- Wood
- Carpet
- Tile
- Vinyl
Bedrooms and Bathrooms
- 3 Bedrooms
- Walk-In Closet
- 2 Full Bathrooms
Schools
- Klondike Elementary And Middle School
- William Henry Harrison High School
Utilities
- Forced Air Heating and Cooling System
- Heating System Uses Gas
- Cable TV Available
Additional Features
- Porch
- Suburban Location
Community Details
- Wake Robin Subdivision
Listing and Financial Details
- Assessor Parcel Number 70-06-11-377-005.000-023
Ownership History
Date
Name
Owned For
Owner Type
Purchase Details
Listed on
Apr 25, 2014
Closed on
Jun 2, 2014
Sold by
Perkins Steven T and Perkins Renee K
Bought by
Lagoutchev Alexei S and Kliousko Lioudmila
Seller's Agent
Teri Wiedman
F.C. Tucker/Shook
Buyer's Agent
Michael Clark
F.C. Tucker/Shook
List Price
$169,000
Sold Price
$166,000
Premium/Discount to List
-$3,000
-1.78%
Current Estimated Value
Home Financials for this Owner
Home Financials are based on the most recent Mortgage that was taken out on this home.
Estimated Appreciation
$175,413
Avg. Annual Appreciation
6.52%
Original Mortgage
$149,000
Outstanding Balance
$115,306
Interest Rate
4.28%
Mortgage Type
New Conventional
Estimated Equity
$220,918
Purchase Details
Listed on
May 7, 2012
Closed on
Jun 11, 2012
Sold by
Gipson Charles J and Gipson Trady L
Bought by
Perkins Steven T and Perkins Renee K
Seller's Agent
Meg Howlett
F.C. Tucker/Shook
Buyer's Agent
Teri Wiedman
F.C. Tucker/Shook
List Price
$154,500
Sold Price
$148,000
Premium/Discount to List
-$6,500
-4.21%
Home Financials for this Owner
Home Financials are based on the most recent Mortgage that was taken out on this home.
Avg. Annual Appreciation
5.97%
Purchase Details
Closed on
Jul 2, 2004
Sold by
Gipson Charles J
Bought by
Gipson Charles J and Gipson Trudy L
Similar Homes in West Lafayette, IN
Create a Home Valuation Report for This Property
The Home Valuation Report is an in-depth analysis detailing your home's value as well as a comparison with similar homes in the area
Home Values in the Area
Average Home Value in this Area
Purchase History
| Date | Type | Sale Price | Title Company |
|---|---|---|---|
| Warranty Deed | -- | -- | |
| Warranty Deed | -- | None Available | |
| Interfamily Deed Transfer | -- | -- |
Source: Public Records
Mortgage History
| Date | Status | Loan Amount | Loan Type |
|---|---|---|---|
| Open | $26,800 | New Conventional | |
| Closed | $25,000 | New Conventional | |
| Open | $149,000 | New Conventional | |
| Previous Owner | $100,000 | Credit Line Revolving |
Source: Public Records
Property History
| Date | Event | Price | Change | Sq Ft Price |
|---|---|---|---|---|
| 06/02/2014 06/02/14 | Sold | $166,000 | -1.8% | $76 / Sq Ft |
| 05/01/2014 05/01/14 | Pending | -- | -- | -- |
| 04/25/2014 04/25/14 | For Sale | $169,000 | +14.2% | $78 / Sq Ft |
| 06/11/2012 06/11/12 | Sold | $148,000 | -4.2% | $66 / Sq Ft |
| 05/14/2012 05/14/12 | Pending | -- | -- | -- |
| 05/07/2012 05/07/12 | For Sale | $154,500 | -- | $69 / Sq Ft |
Source: Indiana Regional MLS
Tax History Compared to Growth
Tax History
| Year | Tax Paid | Tax Assessment Tax Assessment Total Assessment is a certain percentage of the fair market value that is determined by local assessors to be the total taxable value of land and additions on the property. | Land | Improvement |
|---|---|---|---|---|
| 2024 | $1,963 | $275,900 | $45,000 | $230,900 |
| 2023 | $1,827 | $265,600 | $45,000 | $220,600 |
| 2022 | $1,703 | $235,800 | $45,000 | $190,800 |
| 2021 | $1,435 | $212,400 | $45,000 | $167,400 |
| 2020 | $1,322 | $198,400 | $45,000 | $153,400 |
| 2019 | $1,208 | $190,200 | $45,000 | $145,200 |
| 2018 | $1,006 | $168,900 | $27,600 | $141,300 |
| 2017 | $1,040 | $173,200 | $27,600 | $145,600 |
| 2016 | $991 | $168,400 | $27,600 | $140,800 |
| 2014 | $860 | $148,400 | $27,600 | $120,800 |
| 2013 | $874 | $144,900 | $27,600 | $117,300 |
Source: Public Records
Agents Affiliated with this Home
-

Seller's Agent in 2014
Teri Wiedman
F.C. Tucker/Shook
(765) 491-4629
58 Total Sales
-

Buyer's Agent in 2014
Michael Clark
F.C. Tucker/Shook
(765) 430-3030
38 Total Sales
-
M
Seller's Agent in 2012
Meg Howlett
F.C. Tucker/Shook
Map
Source: Indiana Regional MLS
MLS Number: 201414344
APN: 79-06-11-377-005.000-023
Nearby Homes
- 41 Peregrine Ct
- 2020 Longspur Dr
- 2053 Nightjar Ct
- 1936 Mud Creek Ct
- 1899 Petit Dr
- 1970 Petit Dr
- 281 Falcon Ct
- 2846 Grackle Ln
- 1871 Petit Dr
- 2184 Ringneck Rd
- 1754 Twin Lakes Cir
- 2628 Grosbeak Ln
- 1787 Twin Lakes Cir
- 2175 Cushing Dr
- 1914 Bayberry Ln
- 1602 Scarlett Dr
- 323 E Pine Ave
- 124 Georgton Ct
- 3318 Reed St
- 1845 Alydar Dr
