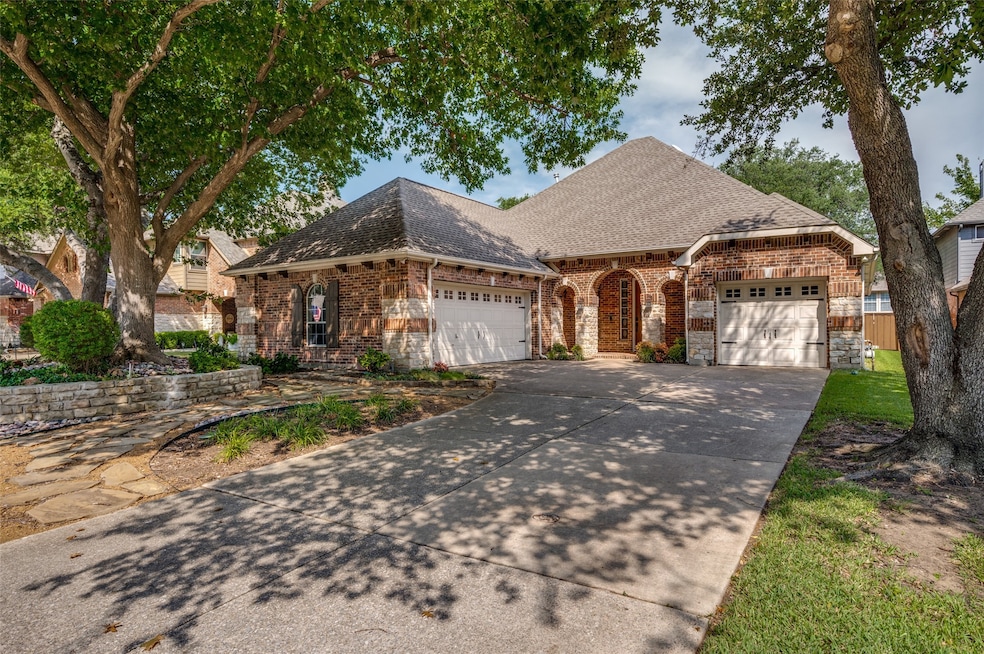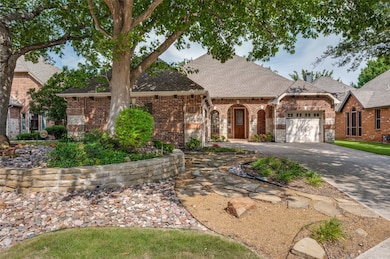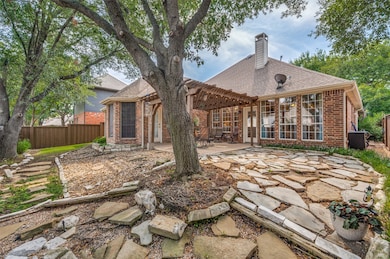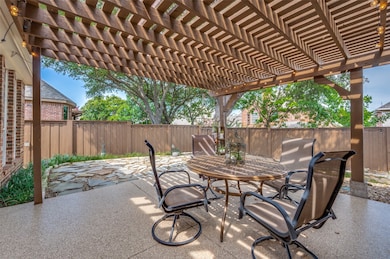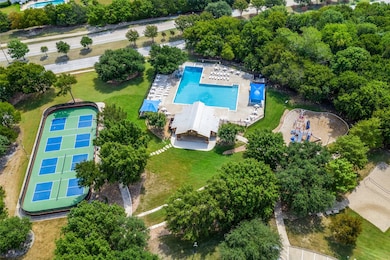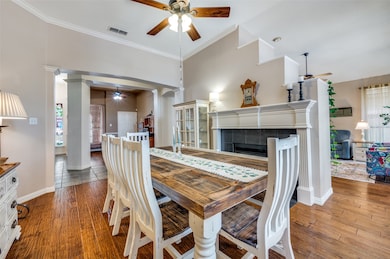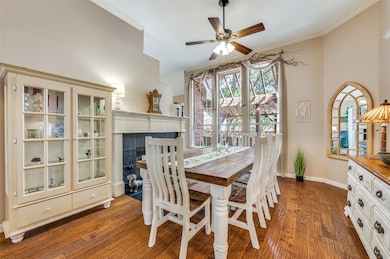2016 Whitney Ln McKinney, TX 75070
Winding Creek-Hidden Creek NeighborhoodEstimated payment $3,447/month
Highlights
- Fishing
- Open Floorplan
- Vaulted Ceiling
- Roy Lee Walker Elementary School Rated A
- Dining Room with Fireplace
- Traditional Architecture
About This Home
CHARMING HIGHLAND HOMES ONE STORY with private backyard, 3 car garage, and .17 acre lot, is nestled in the tall TREES of the friendly and highly desirable Hidden Creek neighborhood. This welcoming and CHEERY home boasts architectural character, quality, and detail throughout, and the OPEN and FLEXIBLE floorplan is great for family and entertainment flow, both inside and out! VAULTED ceilings and windows, lovely VIEWS, art niches and ledges, crown molding, wide plank engineered wood flooring, tray ceiling, decorative lighting, walkins, builtins, and more! The oversized gourmet KITCHEN features a 9 foot island, 2 sinks, cabinets and counterspace galore, breakfast bar, SS appl, gas 5 burner cooktop, 11x8 breakfast nook, walkin pantry, walls of windows and backyard views. The kitchen flows into the spacious 17x14 LIVING RM that offers a lovely brick see through fireplace with mantel and elevated hearth, creating a welcoming atmosphere for gathering. This space also has access to the beautiful and tranquil private backyard, and 17x14 patio with pergola. The 15x12 DINING RM is on the other side of the see through fireplace and also shares the high ceilings and windows, and views! Next to the dining room is a FLEX SPACE that could be used for an office area, living, dining, or other... The 21x13 PRIMARY BEDRM enjoys a spacious sitting area with door access to the backyard, more lovely backyard views, jetted tub, double vanities, separate shower, and large closet with built-ins. This great home features 2 more BEDRMS, both with high ceilings, ceiling fans, large closets, and a FULL BATHRM just feet away! The 2 car garage is oversized and has an epoxy coating, space for trash cans, and access to large attic space with radiant barrier. 3rd garage, considered more for a golf cart, is 16x11, but can handle a small car. Space is currently being used as a MAN CAVE! Come visit this well LOVED and MAINTAINED home, you won’t want to leave! HVACs '19 & '22, water heater'23, roof '17.
Listing Agent
Ebby Halliday Realtors Brokerage Phone: 972-562-3969 License #0541984 Listed on: 08/21/2025

Home Details
Home Type
- Single Family
Est. Annual Taxes
- $7,579
Year Built
- Built in 1997
Lot Details
- 7,405 Sq Ft Lot
- Wood Fence
- Landscaped
- Interior Lot
- Sprinkler System
- Private Yard
- Garden
HOA Fees
- $67 Monthly HOA Fees
Parking
- 3 Car Attached Garage
- Enclosed Parking
- Workshop in Garage
- Inside Entrance
- Parking Accessed On Kitchen Level
- Lighted Parking
- Epoxy
- Multiple Garage Doors
- Garage Door Opener
- Driveway
- Golf Cart Garage
Home Design
- Traditional Architecture
- Brick Exterior Construction
- Slab Foundation
- Shingle Roof
- Composition Roof
- Radiant Barrier
Interior Spaces
- 2,369 Sq Ft Home
- 1-Story Property
- Open Floorplan
- Wired For Sound
- Built-In Features
- Crown Molding
- Vaulted Ceiling
- Ceiling Fan
- Chandelier
- Decorative Lighting
- Raised Hearth
- See Through Fireplace
- Gas Log Fireplace
- Fireplace Features Masonry
- Shutters
- Bay Window
- Living Room with Fireplace
- Dining Room with Fireplace
- 2 Fireplaces
Kitchen
- Breakfast Area or Nook
- Electric Oven
- Gas Cooktop
- Microwave
- Dishwasher
- Kitchen Island
- Disposal
Flooring
- Engineered Wood
- Carpet
- Tile
Bedrooms and Bathrooms
- 3 Bedrooms
- Walk-In Closet
- 2 Full Bathrooms
- Double Vanity
Laundry
- Laundry in Utility Room
- Washer and Electric Dryer Hookup
Home Security
- Home Security System
- Fire and Smoke Detector
Outdoor Features
- Covered Patio or Porch
- Exterior Lighting
- Rain Gutters
Schools
- Walker Elementary School
- Mckinney High School
Utilities
- Forced Air Zoned Heating and Cooling System
- Heating System Uses Natural Gas
- Underground Utilities
- Gas Water Heater
- High Speed Internet
- Cable TV Available
Listing and Financial Details
- Legal Lot and Block 53 / H
- Assessor Parcel Number R355700H05301
Community Details
Overview
- Association fees include all facilities, management, ground maintenance
- Real Manage Llc Association
- Hidden Creek Ph One Subdivision
Recreation
- Pickleball Courts
- Community Playground
- Community Pool
- Fishing
- Park
- Trails
Map
Home Values in the Area
Average Home Value in this Area
Tax History
| Year | Tax Paid | Tax Assessment Tax Assessment Total Assessment is a certain percentage of the fair market value that is determined by local assessors to be the total taxable value of land and additions on the property. | Land | Improvement |
|---|---|---|---|---|
| 2025 | -- | $470,702 | $185,000 | $384,294 |
| 2024 | -- | $427,911 | $185,000 | $432,708 |
| 2023 | $6,946 | $389,010 | $125,000 | $417,335 |
| 2022 | $7,087 | $353,645 | $110,000 | $306,047 |
| 2021 | $6,827 | $321,495 | $90,000 | $231,495 |
| 2020 | $7,110 | $314,595 | $90,000 | $224,595 |
| 2019 | $7,545 | $317,402 | $90,000 | $227,402 |
| 2018 | $7,448 | $306,224 | $90,000 | $216,224 |
| 2017 | $6,969 | $286,514 | $75,000 | $211,514 |
| 2016 | $6,734 | $271,226 | $75,000 | $196,226 |
| 2015 | -- | $253,261 | $70,000 | $183,261 |
Property History
| Date | Event | Price | List to Sale | Price per Sq Ft |
|---|---|---|---|---|
| 08/29/2025 08/29/25 | For Sale | $525,000 | -- | $222 / Sq Ft |
Purchase History
| Date | Type | Sale Price | Title Company |
|---|---|---|---|
| Vendors Lien | -- | Rtt | |
| Vendors Lien | -- | -- | |
| Vendors Lien | -- | -- | |
| Warranty Deed | -- | -- |
Mortgage History
| Date | Status | Loan Amount | Loan Type |
|---|---|---|---|
| Open | $170,400 | New Conventional | |
| Previous Owner | $169,600 | Purchase Money Mortgage | |
| Previous Owner | $148,850 | No Value Available | |
| Previous Owner | $25,000,000 | Construction | |
| Closed | $27,900 | No Value Available |
Source: North Texas Real Estate Information Systems (NTREIS)
MLS Number: 21035413
APN: R-3557-00H-0530-1
- 2001 Fleming Dr
- 2204 Fleming Dr
- 3512 Provine Rd
- 2200 Woodbridge Dr
- 3313 Ashford Ln
- 1601 Chessington Ln
- 2201 Orchid Dr
- 2305 Orchid Dr
- 2328 Creek Ridge Dr
- 3300 Guildford Ln
- 3720 Landsdowne Dr
- 2308 Creek Ridge Dr
- 1509 Kingsbrook Cir
- 3800 Landsdowne Dr
- 2312 Orchid Dr
- 1405 Pecan Hollow Trail
- 3002 Teal Ln
- 2812 Stafford Ct
- 1508 Brimwood Dr
- 2808 Roundrock
- 3003 Quail Hollow
- 4490 Eldorado Pkwy
- 2631 Valley Creek Trail
- 1317 Brimwood Dr
- 3001 Cedar Crest Dr
- 2805 Glen Hollow Dr
- 4690 Eldorado Pkwy
- 4200 Holly Dr
- 4016 Cherokee Dr
- 4504 Cedar Crest Dr
- 3106 Legend Dr
- 2603 Tourette Ct
- 4423 Santa fe Ln
- 3005 Hartford Ct
- 2714 Bordeaux Dr
- 3208 Legend Dr
- 3108 Westview Dr
- 2620 Bordeaux Dr Unit ID1019535P
- 3008 Stone Forest Cir
- 3212 Avery Ln
