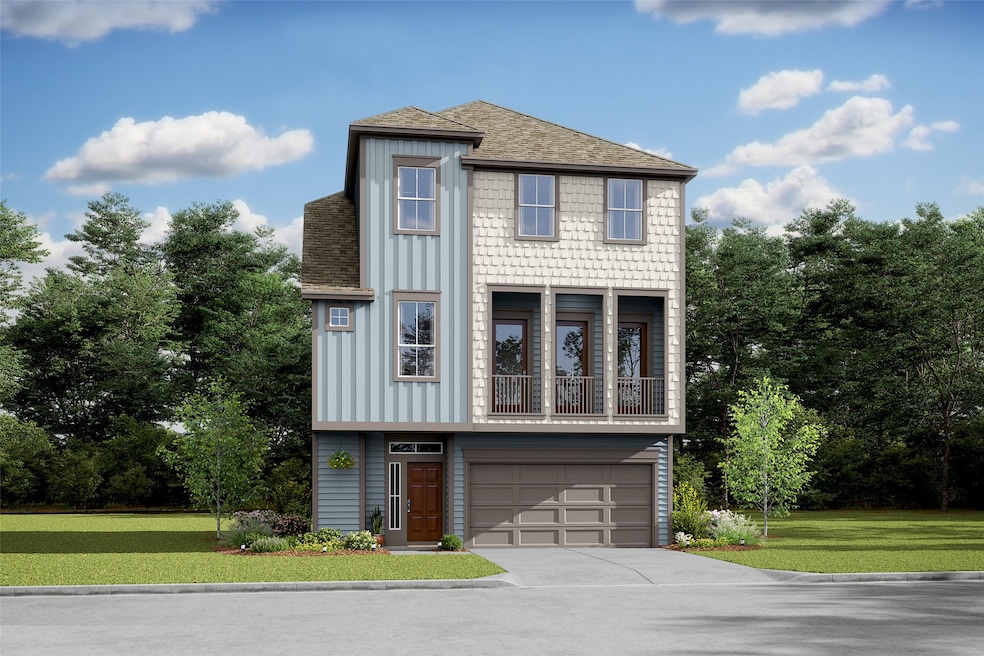
2016 Windsor Meadow Trace Houston, TX 77051
Central Southwest NeighborhoodEstimated payment $2,328/month
Highlights
- Under Construction
- Deck
- High Ceiling
- Home Energy Rating Service (HERS) Rated Property
- Contemporary Architecture
- Quartz Countertops
About This Home
This exquisite Rome II floor plan is designed for sophisticated living and effortless entertaining. At its heart, a beautiful gourmet kitchen features designer cabinets and a wall oven, perfect for culinary enthusiasts. The kitchen flows seamlessly into an expansive great room with a warm fireplace, creating an inviting ambiance for gatherings. A charming dining area is perfect for mealtime enjoyment. For ultimate comfort, the lavish owner's suite and bath boast a generous walk-in closet, dual sinks, and a relaxing soaker tub, offering a private sanctuary. An additional fourth bedroom on the first floor ensures privacy for overnight guests, ideal for any lifestyle. Kirby Landing is a privately gated community with easy access to HWY 288 and conveniently located only minutes from Downtown Houston and The Medical Center. Amenities include a centralized walking trail and a gated fun area for four legged friends. Offered by: K. Hovnanian Houston III, L.L.C.
Home Details
Home Type
- Single Family
Est. Annual Taxes
- $1,870
Year Built
- Built in 2025 | Under Construction
Lot Details
- 2,027 Sq Ft Lot
- Lot Dimensions are 41x50
- North Facing Home
- Back Yard Fenced
HOA Fees
- $100 Monthly HOA Fees
Parking
- 2 Car Attached Garage
Home Design
- Contemporary Architecture
- Slab Foundation
- Composition Roof
- Cement Siding
- Radiant Barrier
Interior Spaces
- 2,361 Sq Ft Home
- 3-Story Property
- High Ceiling
- Ceiling Fan
- Gas Log Fireplace
- Family Room Off Kitchen
- Living Room
- Breakfast Room
- Utility Room
- Washer and Gas Dryer Hookup
Kitchen
- Gas Oven
- Gas Cooktop
- Microwave
- Dishwasher
- Kitchen Island
- Quartz Countertops
- Disposal
Flooring
- Carpet
- Tile
Bedrooms and Bathrooms
- 4 Bedrooms
- En-Suite Primary Bedroom
- Double Vanity
- Soaking Tub
- Bathtub with Shower
- Separate Shower
Home Security
- Prewired Security
- Fire and Smoke Detector
Eco-Friendly Details
- Home Energy Rating Service (HERS) Rated Property
- Energy-Efficient Windows with Low Emissivity
- Energy-Efficient HVAC
- Energy-Efficient Insulation
- Energy-Efficient Thermostat
- Ventilation
Outdoor Features
- Balcony
- Deck
- Covered Patio or Porch
Schools
- Reynolds Elementary School
- Attucks Middle School
- Worthing High School
Utilities
- Central Heating and Cooling System
- Heating System Uses Gas
- Programmable Thermostat
Community Details
Overview
- Inframark Association, Phone Number (281) 870-0585
- Built by K. Hovnanian Homes
- Kirby Landing Subdivision
Recreation
- Dog Park
Security
- Controlled Access
Map
Home Values in the Area
Average Home Value in this Area
Tax History
| Year | Tax Paid | Tax Assessment Tax Assessment Total Assessment is a certain percentage of the fair market value that is determined by local assessors to be the total taxable value of land and additions on the property. | Land | Improvement |
|---|---|---|---|---|
| 2024 | $1,870 | $65,664 | $65,664 | -- |
| 2023 | $1,870 | $50,614 | $50,614 | $0 |
| 2022 | $1,377 | $36,506 | $36,506 | $0 |
| 2021 | $1,165 | $36,506 | $36,506 | $0 |
| 2020 | $378 | $11,503 | $11,503 | $0 |
Property History
| Date | Event | Price | Change | Sq Ft Price |
|---|---|---|---|---|
| 09/03/2025 09/03/25 | Price Changed | $383,324 | -4.0% | $162 / Sq Ft |
| 09/02/2025 09/02/25 | Price Changed | $399,324 | -0.2% | $169 / Sq Ft |
| 07/11/2025 07/11/25 | Price Changed | $399,990 | -10.5% | $169 / Sq Ft |
| 06/19/2025 06/19/25 | For Sale | $446,984 | -- | $189 / Sq Ft |
Purchase History
| Date | Type | Sale Price | Title Company |
|---|---|---|---|
| Special Warranty Deed | -- | Alamo Title Company |
Mortgage History
| Date | Status | Loan Amount | Loan Type |
|---|---|---|---|
| Closed | $0 | New Conventional |
Similar Homes in Houston, TX
Source: Houston Association of REALTORS®
MLS Number: 93716470
APN: 1408090050008
- 2013 Kirby Landing Dr
- 2020 Groveland Glen Dr
- 11923 Primrose Creek Trail
- 2033 Millbridge Spring Ln
- 11929 Primrose Creek Trail
- 11931 Primrose Creek Trail
- 1928 Acaciawood Way
- 12511 Bestview Ct
- 12509 Bestview Ct
- 12513 Bestview Ct
- 12515 Bestview Ct
- 12508 Osceola Ct
- 10311 Sylvan Woods Trail
- 2812 Way
- Iris Plan at Grand West
- Jasmine Plan at Grand West
- Gardenia Plan at Grand West
- Hibiscus Plan at Grand West
- 2828 Lisburn Terrace Trail
- 2817 Lisburn Terrace Ln
- 2013 Kirby Landing Dr
- 2007 Kirby Landing Dr
- 2022 Groveland Glen Dr
- 11911 Briarwood Hill Way
- 11926 Briarwood Hill Way
- 11900 Oakmoor Pkwy
- 1941 Acaciawood Way
- 1938 Acaciawood Way
- 1851 Acaciawood Way
- 10414 Belmont Orchard Trail
- 2610 Weston Breeze Way
- 2614 Weston Breeze Way
- 2615 Weston Breeze Way
- 2630 Callahan Springs Ln
- 2631 Callahan Springs Ln
- 10409 Lancaster Forest Ln
- 2201 W Orem Dr
- 2911 Needham Garden Ln
- 12226 Kirkgard Dr
- 10607 Hadley Park Trail






