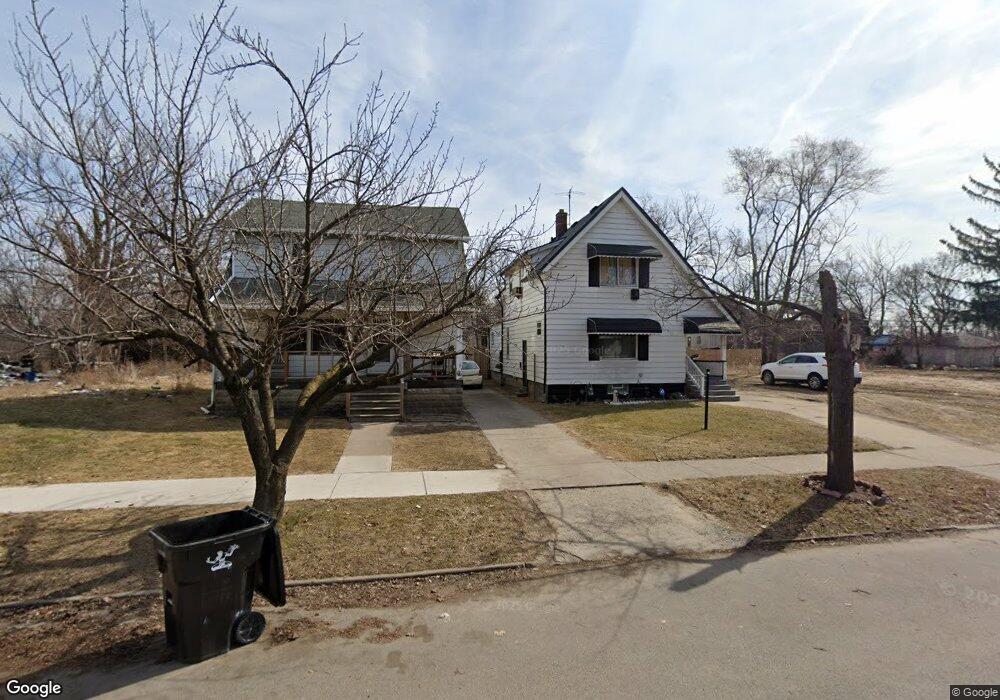20164 Yacama Ave Highland Park, MI 48203
Nolan NeighborhoodEstimated Value: $56,403 - $61,000
3
Beds
3
Baths
1,328
Sq Ft
$44/Sq Ft
Est. Value
About This Home
This home is located at 20164 Yacama Ave, Highland Park, MI 48203 and is currently estimated at $58,851, approximately $44 per square foot. 20164 Yacama Ave is a home located in Wayne County with nearby schools including Nolan Elementary/Middle School, Charles L. Spain Elementary-Middle School, and Edward 'Duke' Ellington Conservatory of Music and Art.
Ownership History
Date
Name
Owned For
Owner Type
Purchase Details
Closed on
May 4, 2020
Sold by
Rally Realty Llc
Bought by
Ross Sandra and Green Ronald
Current Estimated Value
Home Financials for this Owner
Home Financials are based on the most recent Mortgage that was taken out on this home.
Original Mortgage
$210,900
Outstanding Balance
$148,197
Interest Rate
3.5%
Mortgage Type
New Conventional
Estimated Equity
-$89,346
Purchase Details
Closed on
Nov 16, 2018
Sold by
Wayne County Treasurer
Bought by
Rally Realty Llc
Create a Home Valuation Report for This Property
The Home Valuation Report is an in-depth analysis detailing your home's value as well as a comparison with similar homes in the area
Home Values in the Area
Average Home Value in this Area
Purchase History
| Date | Buyer | Sale Price | Title Company |
|---|---|---|---|
| Ross Sandra | $3,600 | Legacy Title | |
| Rally Realty Llc | $1,100 | None Available |
Source: Public Records
Mortgage History
| Date | Status | Borrower | Loan Amount |
|---|---|---|---|
| Open | Ross Sandra | $210,900 |
Source: Public Records
Tax History Compared to Growth
Tax History
| Year | Tax Paid | Tax Assessment Tax Assessment Total Assessment is a certain percentage of the fair market value that is determined by local assessors to be the total taxable value of land and additions on the property. | Land | Improvement |
|---|---|---|---|---|
| 2025 | $777 | $0 | $0 | $0 |
| 2024 | $777 | $16,000 | $0 | $0 |
| 2023 | $900 | $13,500 | $0 | $0 |
| 2022 | $954 | $10,200 | $0 | $0 |
| 2021 | $930 | $8,100 | $0 | $0 |
| 2020 | $930 | $7,800 | $0 | $0 |
| 2019 | $966 | $8,200 | $0 | $0 |
| 2018 | $670 | $7,600 | $0 | $0 |
| 2017 | $136 | $7,400 | $0 | $0 |
| 2016 | $743 | $23,500 | $0 | $0 |
| 2015 | $830 | $8,300 | $0 | $0 |
| 2013 | $892 | $10,412 | $0 | $0 |
| 2010 | -- | $15,265 | $810 | $14,455 |
Source: Public Records
Map
Nearby Homes
- 20164 Yacama Rd
- 20165 Irvington St
- 20031 Hawthorne St
- 19953 Andover St
- 20529 Irvington St
- 20004 Coventry St
- 20179 Russell St
- 20739 Caledonia Ave
- 20460 Cardoni St
- 20172 Russell St
- 20515 Coventry St
- 20529 Coventry St
- 20057 Hanna St
- 19703 Keating St
- 20805 S Chrysler Dr
- 20022 Hanna St
- 20203 Hull St
- 1240 E State Fair
- 750 E Hayes Ave
- 20136 Hull St
- 20172 Yacama Rd
- 20180 Yacama Rd
- 20158 Yacama Rd
- 20150 Yacama Rd
- 20186 Yacama Rd
- 20173 Yacama Rd
- 20144 Yacama Rd
- 20194 Yacama Rd
- 20181 Yacama Rd
- 20167 Yacama Rd
- 20159 Yacama Rd
- 20153 Yacama Rd
- 20175 Omira St
- 20165 Omira St
- 20138 Yacama Rd
- 20157 Omira St
- 20187 Yacama Rd
- 20200 Yacama Rd
- 20181 Omira St
- 20153 Omira St
