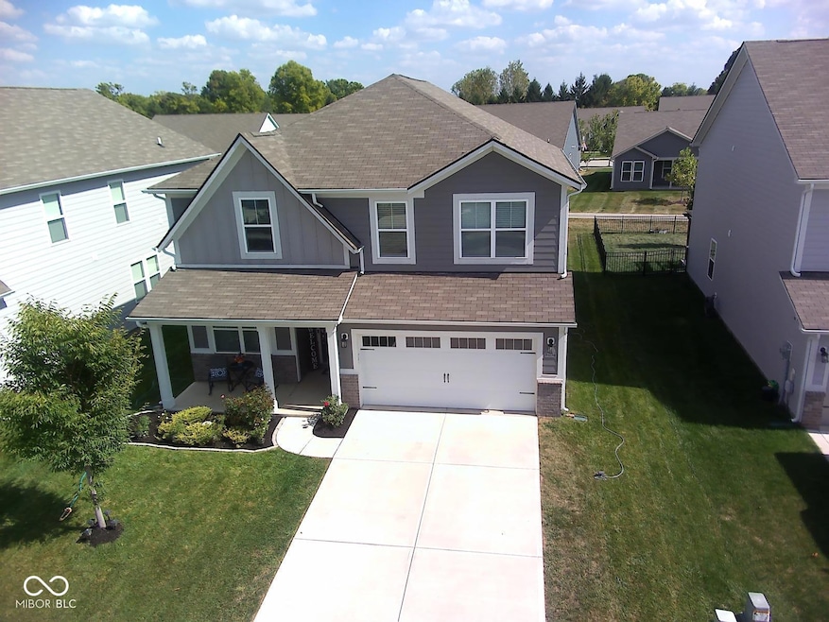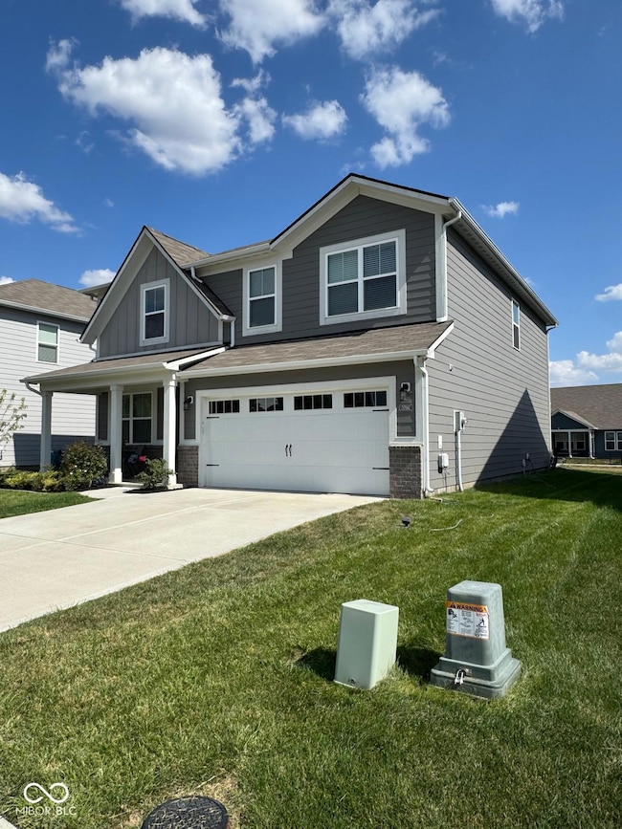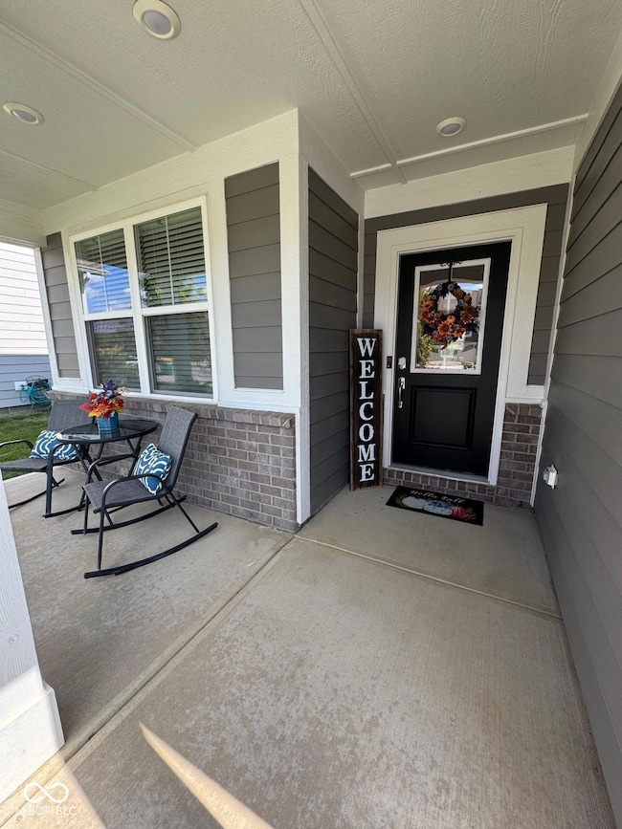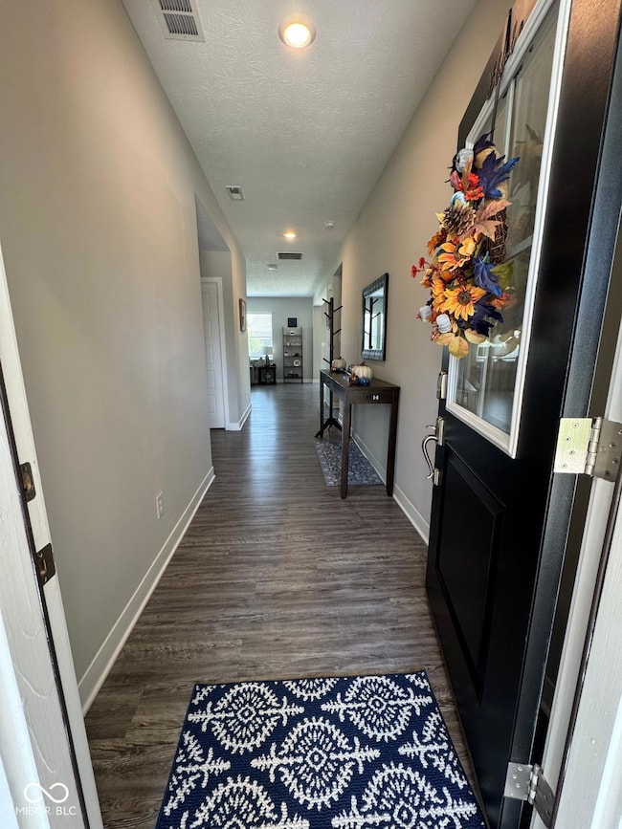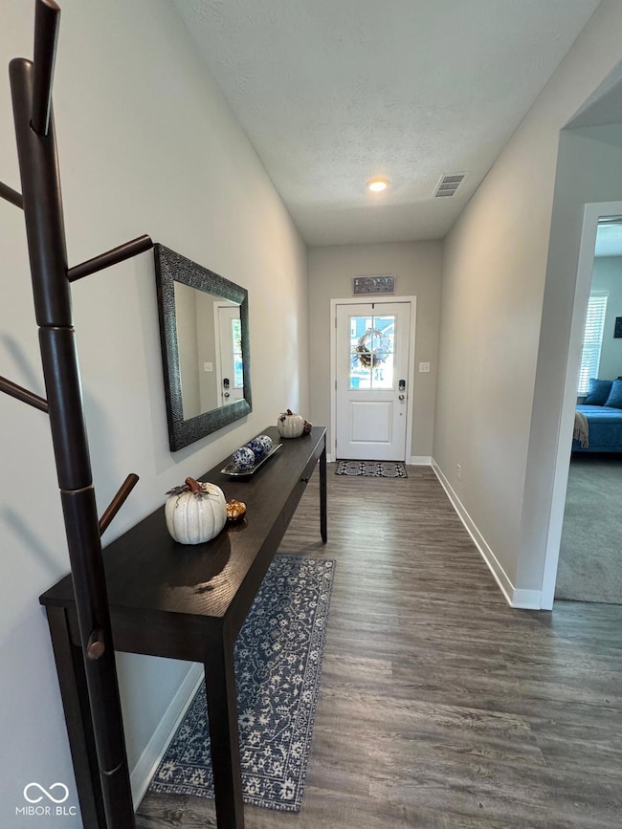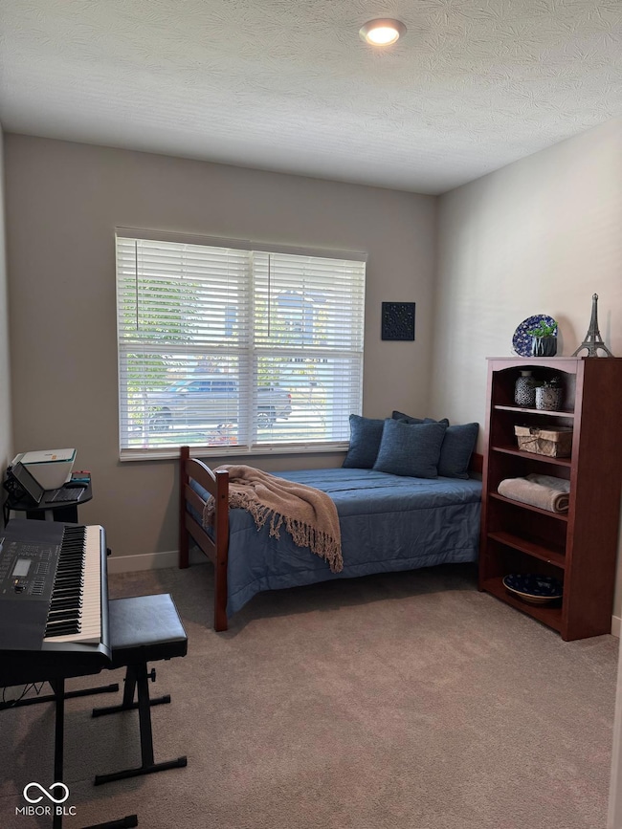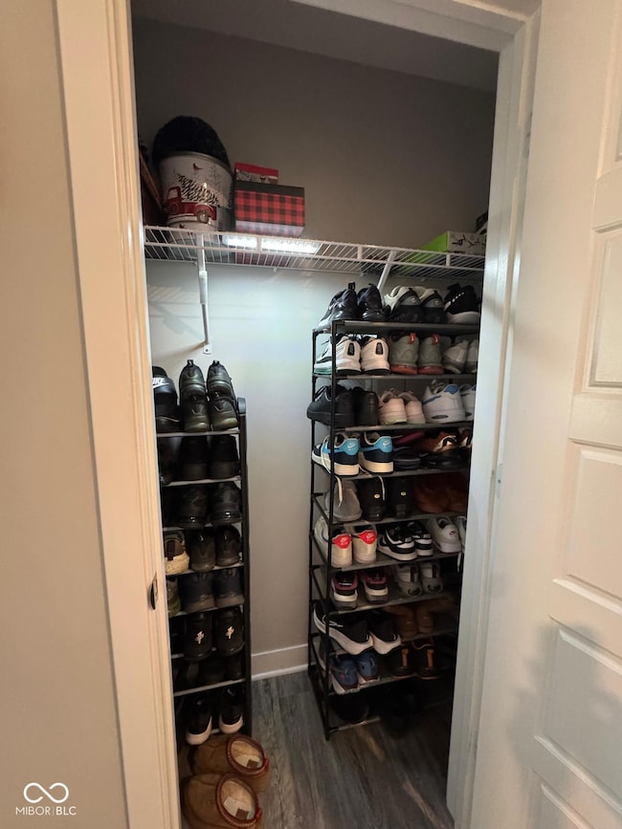20167 Fenside Crossing Westfield, IN 46074
East Westfield NeighborhoodEstimated payment $2,681/month
Highlights
- Neighborhood Views
- Community Pool
- Community Playground
- Washington Woods Elementary School Rated A
- 2 Car Attached Garage
- Park
About This Home
Discover this immaculately maintained, single-owner home with 2,460 square feet of comfortable living space in the charming Coventry neighborhood, just 2 miles from US-31. Located within the highly rated Westfield-Washington School District, it's perfect for families and just minutes from downtown Westfield, local restaurants, grocery stores, and parks. The community offers a pool, two playgrounds, and walking trails. This 5-bedroom, 3- bath home offers ample space for family living and includes an extended patio, perfect for outdoor entertaining or relaxation. The home is in excellent condition and move-in ready, with no additional work or updates needed. Ideal for those seeking comfort, style, and convenience, it is just a block away from the community park and pool, offering easy access to relaxation and fun. A prime location ready to become your new home. Ring doorbell will stay with the house. Open House Saturday 1-3pm.
Home Details
Home Type
- Single Family
Est. Annual Taxes
- $3,858
Year Built
- Built in 2020
Lot Details
- 6,970 Sq Ft Lot
HOA Fees
- $67 Monthly HOA Fees
Parking
- 2 Car Attached Garage
Home Design
- Brick Exterior Construction
- Slab Foundation
- Cement Siding
Interior Spaces
- 2-Story Property
- Neighborhood Views
- Attic Access Panel
Kitchen
- Gas Oven
- Built-In Microwave
- Dishwasher
- Disposal
Flooring
- Carpet
- Luxury Vinyl Plank Tile
Bedrooms and Bathrooms
- 5 Bedrooms
Schools
- Washington Woods Elementary School
- Westfield Middle School
- Westfield Intermediate School
- Westfield High School
Utilities
- Forced Air Heating and Cooling System
- Gas Water Heater
Listing and Financial Details
- Tax Lot 81
- Assessor Parcel Number 290619006035000015
Community Details
Overview
- Association fees include clubhouse, insurance, maintenance, parkplayground, management, walking trails
- Association Phone (317) 253-1401
- Coventry Subdivision
- Property managed by Ardsley Mgmt
- The community has rules related to covenants, conditions, and restrictions
Recreation
- Community Playground
- Community Pool
- Park
Map
Home Values in the Area
Average Home Value in this Area
Tax History
| Year | Tax Paid | Tax Assessment Tax Assessment Total Assessment is a certain percentage of the fair market value that is determined by local assessors to be the total taxable value of land and additions on the property. | Land | Improvement |
|---|---|---|---|---|
| 2024 | $3,823 | $355,300 | $75,300 | $280,000 |
| 2023 | $3,858 | $337,600 | $75,300 | $262,300 |
| 2022 | $3,289 | $304,500 | $75,300 | $229,200 |
| 2021 | $3,289 | $275,100 | $75,300 | $199,800 |
| 2020 | $35 | $600 | $600 | $0 |
Property History
| Date | Event | Price | List to Sale | Price per Sq Ft | Prior Sale |
|---|---|---|---|---|---|
| 10/31/2025 10/31/25 | Price Changed | $434,999 | -1.1% | $177 / Sq Ft | |
| 10/01/2025 10/01/25 | For Sale | $439,995 | +44.3% | $179 / Sq Ft | |
| 12/16/2020 12/16/20 | Sold | $305,000 | -1.0% | $126 / Sq Ft | View Prior Sale |
| 11/02/2020 11/02/20 | Pending | -- | -- | -- | |
| 10/29/2020 10/29/20 | Price Changed | $307,995 | -0.6% | $127 / Sq Ft | |
| 10/16/2020 10/16/20 | Price Changed | $309,995 | -0.6% | $128 / Sq Ft | |
| 10/02/2020 10/02/20 | For Sale | $311,995 | -- | $129 / Sq Ft |
Purchase History
| Date | Type | Sale Price | Title Company |
|---|---|---|---|
| Limited Warranty Deed | -- | None Available |
Mortgage History
| Date | Status | Loan Amount | Loan Type |
|---|---|---|---|
| Open | $299,475 | FHA |
Source: MIBOR Broker Listing Cooperative®
MLS Number: 22066312
APN: 29-06-19-006-035.000-015
- 20101 Willenhall Way
- 19559 Grassy Branch Rd
- 19558 Northwest Dr
- 19553 Grassy Branch Rd
- 19547 Grassy Branch Rd
- 19541 Grassy Branch Rd
- 19450 Northwest Dr
- 3450 Lehigh Ave
- 19287 Grassy Branch Rd
- 3613 Lehigh Ave
- 3516 Thomas Jefferson St
- 1509 Chatham Ridge Ct
- Jameson Plan at Lindley Ridge at Chatham Hills - Grand Estates Custom Collection
- Wheatland Plan at Lindley Ridge at Chatham Hills - Grand Estates Custom Collection
- Inglenook Plan at Lindley Ridge at Chatham Hills - Grand Estates Custom Collection
- Huxley Plan at Lindley Ridge at Chatham Hills - Masterpiece Collection
- Rhodes Plan at Lindley Ridge at Chatham Hills - Masterpiece Collection
- Nottoway Plan at Lindley Ridge at Chatham Hills - Grand Estates Custom Collection
- Wedgefield Plan at Lindley Ridge at Chatham Hills - Grand Estates Custom Collection
- 3746 Thomas Jefferson Ct
- 20072 Fenside Crossing
- 20021 Chad Hittle Dr
- 4852 Havenwood Dr
- 19530 Chad Hittle Dr
- 18743 Abigail Cir
- 4001 Myra Way
- 1903 E Maple Park Dr
- 3436 Trillium Ct
- 960 Charlestown Rd
- 17879 Grassy Knoll Dr
- 401 Harbour Town Dr
- 17764 Cedarbrook Dr
- 18183 Wheeler Rd
- 500 Lions Creek Cir
- 648 Sycamore St
- 18237 Tempo Blvd
- 3202 Grandview Way Unit ID1303753P
- 17917 Cristin Way
- 5948 Doverton Dr
- 540 Galveston Ln
