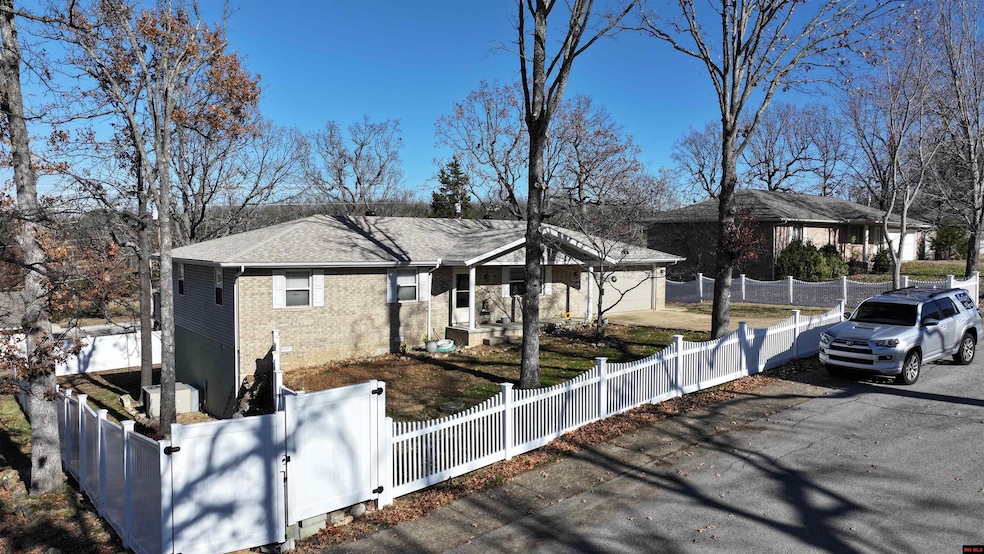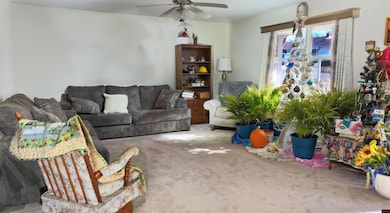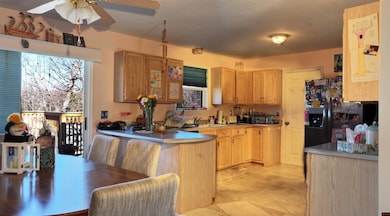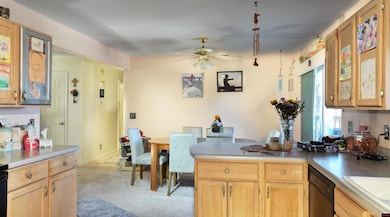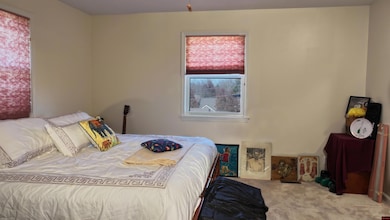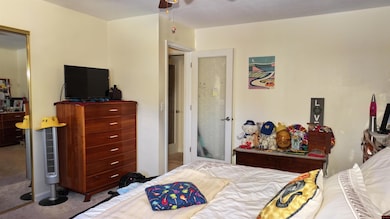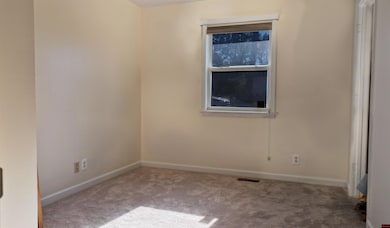2017 Deer Path Mountain Home, AR 72653
Estimated payment $1,273/month
Highlights
- Deck
- Covered Patio or Porch
- Double Pane Windows
- Pinkston Middle School Rated A-
- 2 Car Attached Garage
- Living Room
About This Home
Welcome to your ideal family retreat in the highly sought-after Carlile Highlands subdivision of Mountain Home, Arkansas. This beautifully maintained 3-bedroom, 2-bathroom all-brick home offers 1,400 square feet of comfortable living space, perfect for growing families or anyone looking to settle into a peaceful neighborhood close to town. • Spacious 2-car attached garage. Large unfinished utility room – Your man-cave awaits. Brand-new backyard deck—perfect for entertaining or relaxing Fresh vinyl fencing enclosing the entire property for privacy and security Plush new carpeting throughout the home Located just minutes from the heart of Mountain Home, this property combines convenience with tranquility. Whether you're hosting weekend barbecues or enjoying quiet evenings on the deck, this home is ready to welcome you. Don’t wait—schedule your private showing today and see why this gem would be perfect for your family.
Listing Agent
CENTURY 21 LeMAC EAST Brokerage Phone: 870-492-7653 Listed on: 12/03/2024

Home Details
Home Type
- Single Family
Year Built
- Built in 1995
Lot Details
- Lot Dimensions are 100'x125'x100'x125'
- Vinyl Fence
- Perimeter Fence
- Cleared Lot
Home Design
- Shingle Roof
- Vinyl Siding
Interior Spaces
- 1,400 Sq Ft Home
- 1-Story Property
- Ceiling Fan
- Double Pane Windows
- Vinyl Clad Windows
- Window Treatments
- Living Room
- Storage Room
- Washer and Dryer Hookup
Kitchen
- Electric Oven or Range
- Dishwasher
Flooring
- Carpet
- Tile
- Vinyl
Bedrooms and Bathrooms
- 3 Bedrooms
- 2 Full Bathrooms
Unfinished Basement
- Partial Basement
- Crawl Space
Parking
- 2 Car Attached Garage
- Garage on Main Level
Outdoor Features
- Deck
- Covered Patio or Porch
Utilities
- Central Heating and Cooling System
- Heat Pump System
- Electric Water Heater
- Water Softener is Owned
Community Details
- Carlil Hln Ad_1 Subdivision
Listing and Financial Details
- Assessor Parcel Number 007-00419-000
Map
Tax History
| Year | Tax Paid | Tax Assessment Tax Assessment Total Assessment is a certain percentage of the fair market value that is determined by local assessors to be the total taxable value of land and additions on the property. | Land | Improvement |
|---|---|---|---|---|
| 2025 | $924 | $28,820 | $3,000 | $25,820 |
| 2024 | $924 | $28,820 | $3,000 | $25,820 |
| 2023 | $924 | $28,820 | $3,000 | $25,820 |
| 2022 | $924 | $28,820 | $3,000 | $25,820 |
| 2021 | $880 | $20,620 | $3,000 | $17,620 |
| 2020 | $880 | $20,620 | $3,000 | $17,620 |
| 2019 | $523 | $20,620 | $3,000 | $17,620 |
| 2018 | $838 | $20,620 | $3,000 | $17,620 |
| 2017 | $506 | $20,620 | $3,000 | $17,620 |
| 2016 | $505 | $21,040 | $3,000 | $18,040 |
| 2015 | $793 | $21,040 | $3,000 | $18,040 |
| 2014 | $505 | $21,040 | $3,000 | $18,040 |
Property History
| Date | Event | Price | List to Sale | Price per Sq Ft |
|---|---|---|---|---|
| 10/13/2025 10/13/25 | Price Changed | $230,000 | -2.5% | $164 / Sq Ft |
| 08/05/2025 08/05/25 | Price Changed | $235,900 | -1.7% | $169 / Sq Ft |
| 12/03/2024 12/03/24 | For Sale | $239,900 | -- | $171 / Sq Ft |
Purchase History
| Date | Type | Sale Price | Title Company |
|---|---|---|---|
| Deed | $103,000 | -- | |
| Warranty Deed | -- | -- |
Source: Mountain Home MLS (North Central Board of REALTORS®)
MLS Number: 130249
APN: 007-00419-000
- 3109 Turnage Trail
- 3208 Turnage Trail
- 3075 Spring Mill Dr
- 3004 Highway 5 S
- 1809 Johns Dr
- 3112 Dogwood Cir
- 1608 Johns Dr
- 178 County Road 677
- 551 Old Tracy Rd
- 1739 County Road 54
- 1215 Glenbriar Ct
- 1812 Hallmark Cir
- 1907 Ontario Ct
- 294 Cr 348
- 1203 Glenbriar Ct
- 2007 Silver Bay Ct
- 2015 Silver Bay Ct
- 2010 Silver Bay Ct
- 1902 Ontario Ct
- 1738 Michigan Ave
