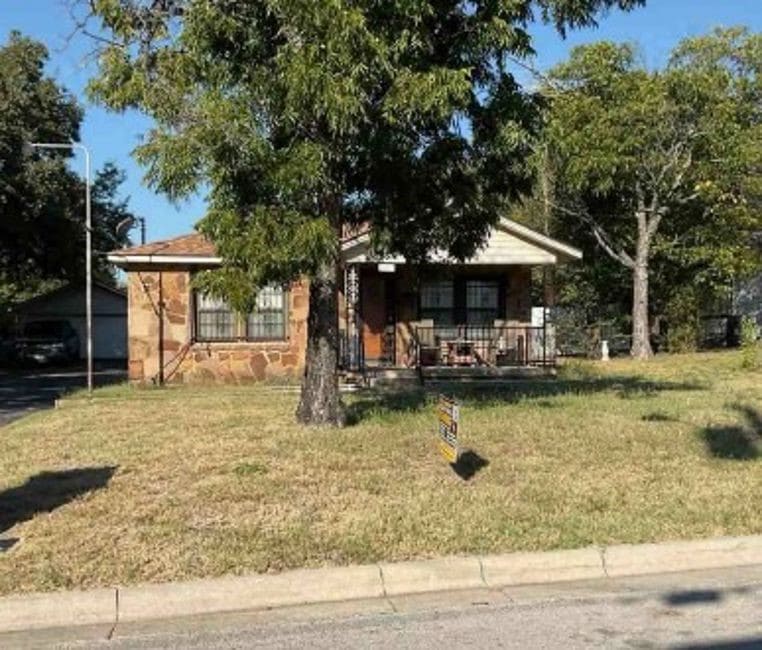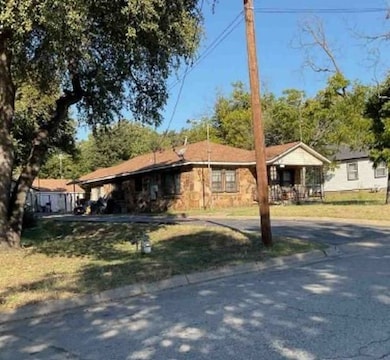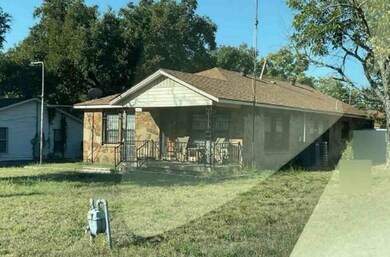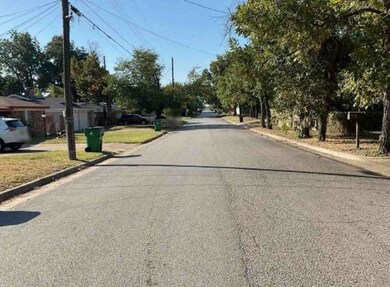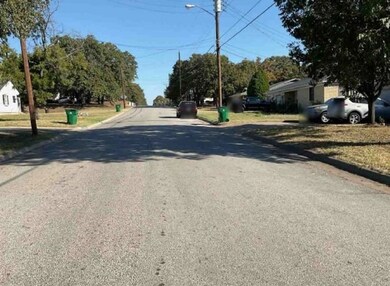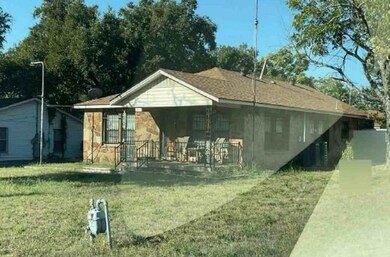2017 Eden Ave Haltom City, TX 76117
Estimated payment $1,258/month
Total Views
781
3
Beds
1.5
Baths
1,232
Sq Ft
$128
Price per Sq Ft
Highlights
- Traditional Architecture
- Cooling System Powered By Gas
- 2 Car Garage
- Richland High School Rated A-
- Central Heating and Cooling System
- 1-Story Property
About This Home
This home offers 3 bedrooms and 1 1/2 bathrooms.
Home Details
Home Type
- Single Family
Est. Annual Taxes
- $5,120
Year Built
- Built in 1946
Lot Details
- 0.37 Acre Lot
Parking
- 2 Car Garage
Home Design
- Traditional Architecture
- Slab Foundation
- Composition Roof
Interior Spaces
- 1,232 Sq Ft Home
- 1-Story Property
Bedrooms and Bathrooms
- 3 Bedrooms
Schools
- South Birdville Elementary School
- North Richland Middle School
- North Richland Middle High School
Utilities
- Cooling System Powered By Gas
- Central Heating and Cooling System
Community Details
- Oakridge Haltom City Subdivision
Map
Create a Home Valuation Report for This Property
The Home Valuation Report is an in-depth analysis detailing your home's value as well as a comparison with similar homes in the area
Home Values in the Area
Average Home Value in this Area
Tax History
| Year | Tax Paid | Tax Assessment Tax Assessment Total Assessment is a certain percentage of the fair market value that is determined by local assessors to be the total taxable value of land and additions on the property. | Land | Improvement |
|---|---|---|---|---|
| 2025 | $3,617 | $226,421 | $59,360 | $167,061 |
| 2024 | $3,617 | $226,421 | $59,360 | $167,061 |
| 2023 | $3,957 | $221,733 | $59,360 | $162,373 |
| 2022 | $2,783 | $182,451 | $41,250 | $141,201 |
| 2021 | $2,702 | $145,308 | $10,000 | $135,308 |
| 2020 | $2,460 | $123,489 | $10,000 | $113,489 |
| 2019 | $2,290 | $124,559 | $10,000 | $114,559 |
| 2018 | $77 | $77,065 | $10,000 | $67,065 |
| 2017 | $1,948 | $82,746 | $10,000 | $72,746 |
| 2016 | $1,771 | $76,085 | $10,000 | $66,085 |
| 2015 | $34 | $57,900 | $10,400 | $47,500 |
| 2014 | $34 | $57,900 | $10,400 | $47,500 |
Source: Public Records
Property History
| Date | Event | Price | List to Sale | Price per Sq Ft | Prior Sale |
|---|---|---|---|---|---|
| 11/13/2025 11/13/25 | For Sale | $157,320 | -10.1% | $128 / Sq Ft | |
| 07/29/2021 07/29/21 | Sold | -- | -- | -- | View Prior Sale |
| 06/29/2021 06/29/21 | Pending | -- | -- | -- | |
| 06/21/2021 06/21/21 | For Sale | $175,000 | -- | $142 / Sq Ft |
Source: Houston Association of REALTORS®
Purchase History
| Date | Type | Sale Price | Title Company |
|---|---|---|---|
| Deed | -- | Alamo Title Company | |
| Vendors Lien | -- | Alamo Title Company | |
| Interfamily Deed Transfer | -- | None Available | |
| Special Warranty Deed | -- | None Listed On Document |
Source: Public Records
Mortgage History
| Date | Status | Loan Amount | Loan Type |
|---|---|---|---|
| Previous Owner | $178,703 | FHA |
Source: Public Records
Source: Houston Association of REALTORS®
MLS Number: 57581237
APN: 02030993
Nearby Homes
- 2101 Dayton St
- 1921 Eden Ave
- 5201 Santa Rosa Dr
- 2320 Juniper St
- 1505 Woods Ln
- 4713 Bernice St
- 2340 Harris Ln
- 1620 Oak Knoll Dr
- 4500 E Belknap St
- 2810 Fincher Rd
- 2912 Owens St
- 4619 Parrish Rd
- 4501 Parrish Rd
- 4313 Conkling Ave
- 1320 Wayne St
- 5912 Bertha Ln
- 3012 Gene Ln
- 4020 Creech St
- 4008 Springdale Rd
- 5313 Fossil Dr
- 2113 Haltom Rd
- 5501 Adams Dr
- 1000 Shadow Ln
- 2730 Carson St
- 2853 Mesquite Rd
- 5612 Broadway Ave
- 5151 Broadway Ave Unit 2
- 5831 Dana Dr Unit A
- 5831 Dana Dr Unit B
- 3314 Clary Ave
- 4209 Broadway Ave
- 2116 N Riverside Dr Unit 2 Bedroom Condo
- 3325 Willowcrest Dr
- 3510 Reeves St
- 4236 Voncille St
- 4213 Voncille St
- 5633 Tourist Dr
- 1019 N Chandler Dr Unit 1017
- 3913 Chenault St
- 3641 Larry St
