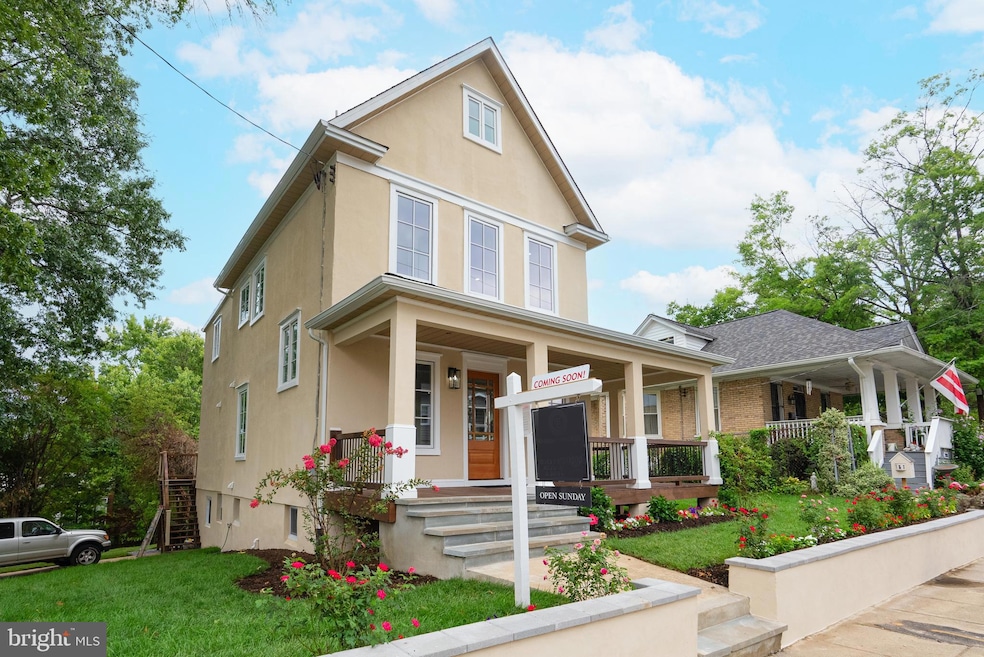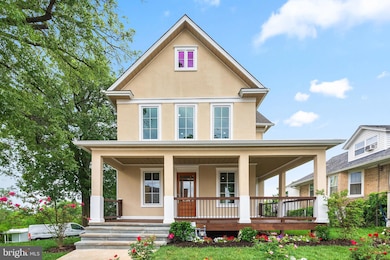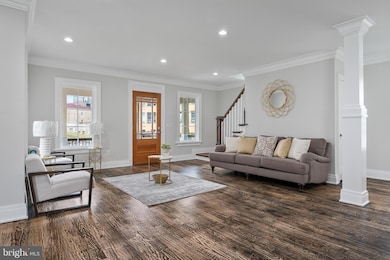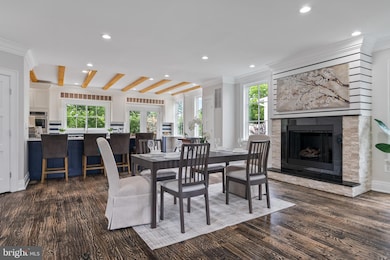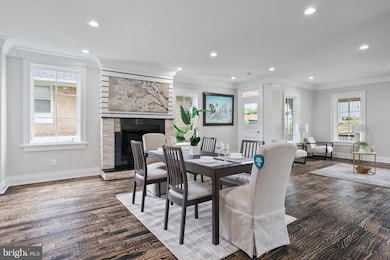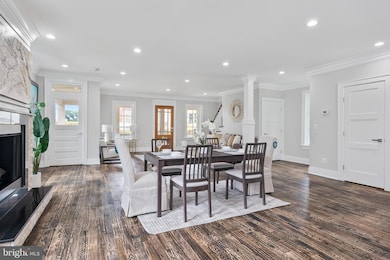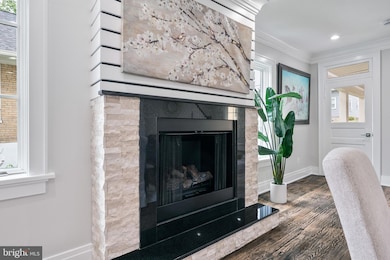2017 Fulton Place NE Washington, DC 20018
Langdon NeighborhoodEstimated payment $9,100/month
Highlights
- Gourmet Country Kitchen
- Colonial Architecture
- Wood Flooring
- Open Floorplan
- Backs to Trees or Woods
- 3-minute walk to Langdon Park
About This Home
Price adjustment! This stunning craftsman single family home is ideal for young families looking to place new roots in the lovely Greater Woodridge Brookland Area. 6 bedrooms and 5 and a half bathrooms provide plenty of versatility for growing and multi-generational families while keeping its storied roots. An extensive remodel includes modern amenities and details such as an open floor plan, custom woodwork, and a live-in basement perfect for relatives or income potential. The convenience does not stop inside this home, as the charming surrounding neighborhood includes a community pool and park within short walking distance as well as nearby retail, gyms, restaurants, and more, coupled with with easy access to the metro. This classic property reimagined for 21-century living is a rare find, so don't miss the opportunity to make it yours!
Listing Agent
(301) 351-5274 jzorc@cbmove.com Coldwell Banker Realty - Washington License #0225032681 Listed on: 03/27/2025

Home Details
Home Type
- Single Family
Est. Annual Taxes
- $4,701
Year Built
- Built in 1950 | Remodeled in 2024
Lot Details
- 6,426 Sq Ft Lot
- Landscaped
- Corner Lot
- Backs to Trees or Woods
- Property is in excellent condition
Home Design
- Colonial Architecture
- Brick Foundation
- Block Foundation
- Shingle Roof
- Stucco
Interior Spaces
- Property has 4 Levels
- Open Floorplan
- Beamed Ceilings
- Ceiling height of 9 feet or more
- Double Pane Windows
- Double Hung Windows
- Casement Windows
- Dining Area
- Wood Flooring
- Stacked Washer and Dryer
Kitchen
- Gourmet Country Kitchen
- Kitchenette
- Double Self-Cleaning Oven
- Six Burner Stove
- Cooktop
- Built-In Microwave
- Dishwasher
- Stainless Steel Appliances
- Disposal
Bedrooms and Bathrooms
Finished Basement
- Heated Basement
- Walk-Out Basement
- Connecting Stairway
- Interior and Exterior Basement Entry
- Natural lighting in basement
Parking
- 2 Parking Spaces
- 2 Driveway Spaces
- Off-Street Parking
Outdoor Features
- Shed
Utilities
- Vented Exhaust Fan
- Hot Water Heating System
- 200+ Amp Service
- Natural Gas Water Heater
- Public Septic
Community Details
- No Home Owners Association
- Woodridge Subdivision
Listing and Financial Details
- Assessor Parcel Number 4217/S/0013
Map
Home Values in the Area
Average Home Value in this Area
Tax History
| Year | Tax Paid | Tax Assessment Tax Assessment Total Assessment is a certain percentage of the fair market value that is determined by local assessors to be the total taxable value of land and additions on the property. | Land | Improvement |
|---|---|---|---|---|
| 2024 | $4,701 | $553,080 | $346,490 | $206,590 |
| 2023 | $4,479 | $526,900 | $326,570 | $200,330 |
| 2022 | $2,057 | $483,890 | $295,850 | $188,040 |
| 2021 | $0 | $470,140 | $288,460 | $181,680 |
| 2020 | $0 | $453,750 | $281,010 | $172,740 |
| 2019 | $0 | $443,580 | $277,670 | $165,910 |
| 2018 | $0 | $414,520 | $0 | $0 |
| 2017 | $0 | $393,930 | $0 | $0 |
| 2016 | $0 | $340,960 | $0 | $0 |
| 2015 | -- | $300,960 | $0 | $0 |
| 2014 | -- | $250,810 | $0 | $0 |
Property History
| Date | Event | Price | Change | Sq Ft Price |
|---|---|---|---|---|
| 06/14/2025 06/14/25 | Price Changed | $1,649,000 | -2.9% | $429 / Sq Ft |
| 03/27/2025 03/27/25 | For Sale | $1,699,000 | -- | $442 / Sq Ft |
Purchase History
| Date | Type | Sale Price | Title Company |
|---|---|---|---|
| Special Warranty Deed | $550,000 | None Available |
Source: Bright MLS
MLS Number: DCDC2188646
APN: 4217S-0013
- 3009 20th St NE
- 3003 20th St NE
- 2948 Mills Ave NE
- 1921 Rhode Island Ave NE
- 3200 22nd St NE Unit 201
- 3200 22nd St NE Unit 103
- 3200 22nd St NE Unit 2
- 3015 24th St NE
- 2123 Kearny St NE
- 1810 Irving St NE
- 2728 22nd St NE
- 2906 25th St NE
- 2715 22nd St NE
- 3137 18th St NE
- 3309 22nd St NE
- 3010 26th St NE
- 2405 Rhode Island Ave NE
- 3313 22nd St NE
- 1715 Jackson St NE
- 2612 22nd St NE
- 3007 20th St NE Unit 2
- 3200 22nd St NE Unit 202
- 3200 22nd St NE Unit 203
- 3200 22nd St NE Unit 103
- 3200 22nd St NE Unit 3
- 3200 22nd St NE Unit 201
- 3200 22nd St NE Unit 102
- 3200 22nd St NE Unit 2
- 3200 22nd St NE Unit 1
- 3200 22nd St NE
- 2730 22nd St NE
- 2225 Kearny St NE Unit 3
- 1 Us-1
- 1617 Rhode Island Ave NE Unit 501
- 1843 Monroe St NE
- 1617 Rhode Island Ave NE Unit 401
- 3006 S Dakota Ave NE
- 2213 Douglas St NE
- 2712 S Dakota Ave NE
- 1801 Otis St NE Unit 6
