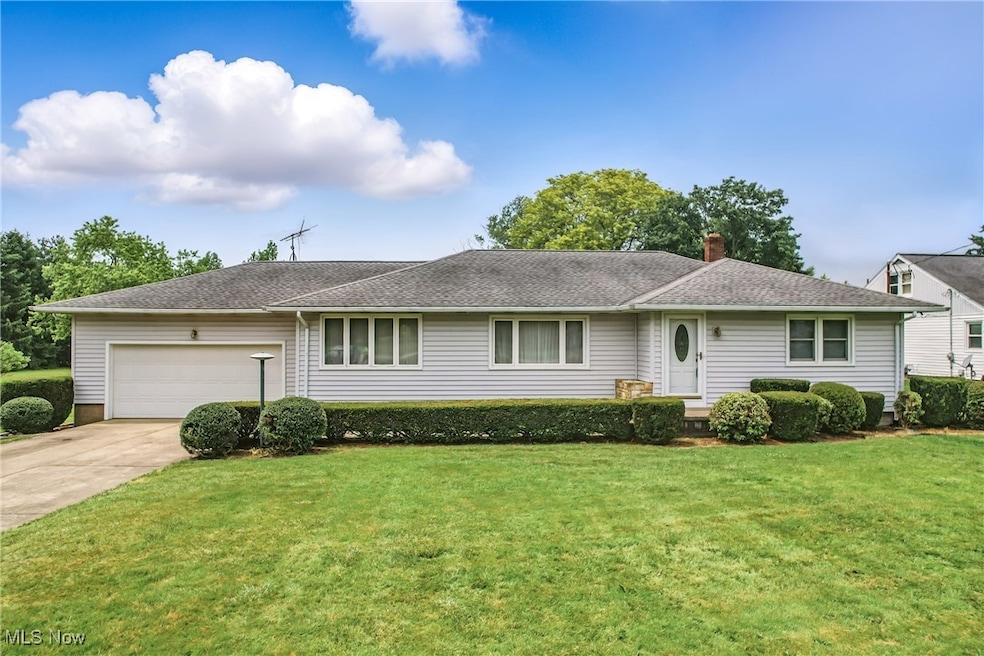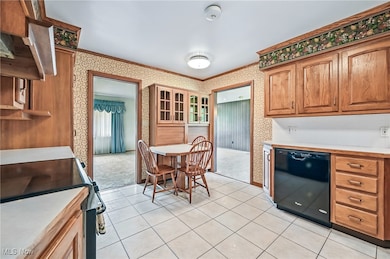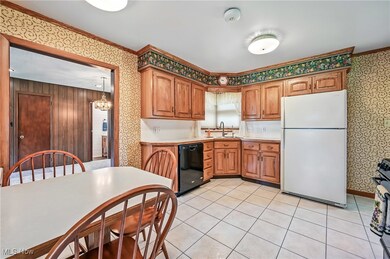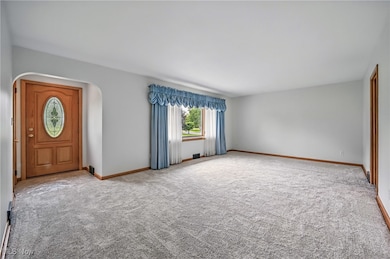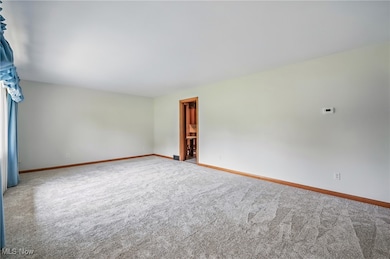
Highlights
- No HOA
- Water Softener
- 2 Car Garage
- Forced Air Heating and Cooling System
- Baseboard Heating
- 1-Story Property
About This Home
As of July 2025Peaceful Country Living! Discover the charm of country living with the convenience of town just down the road! This well-kept 3-bedroom ranch offers the perfect blend of comfort, space, and functionality on the outskirts of town. The heart of the home is the beautifully updated kitchen, featuring ceramic tile flooring, a custom built-in table, tiled backsplash, corner sink, and a spacious pantry—perfect for daily living and entertaining. The open family room and dining area offer a cozy shared space for relaxing or hosting, while the separate formal living room adds extra versatility. Enjoy the fresh look of the updated half bath with new flooring, modern vanity, and stylish shiplap accents. The master bedroom features a double closet for ample storage, and the full bath includes a tub/shower combo. A full basement provides plenty of room to grow, complete with a workshop area, laundry space, and additional storage. Outside, a 2-car garage offers added convenience. New carpet, new furnace & C/A, Kinetico water system & more. Welcome Home!
Last Agent to Sell the Property
Berkshire Hathaway HomeServices Stouffer Realty Brokerage Email: bseguin@tprsold.com 330-332-1115 License #200000197 Listed on: 06/03/2025

Home Details
Home Type
- Single Family
Est. Annual Taxes
- $1,749
Year Built
- Built in 1956
Lot Details
- 0.59 Acre Lot
Parking
- 2 Car Garage
- Driveway
Home Design
- Vinyl Siding
Interior Spaces
- 1,448 Sq Ft Home
- 1-Story Property
Kitchen
- Range
- Dishwasher
Bedrooms and Bathrooms
- 3 Main Level Bedrooms
- 1.5 Bathrooms
Basement
- Basement Fills Entire Space Under The House
- Sump Pump
Utilities
- Forced Air Heating and Cooling System
- Heating System Uses Gas
- Baseboard Heating
- Water Softener
- Septic Tank
Community Details
- No Home Owners Association
- Kridler Add #1 Sec 25 Subdivision
Listing and Financial Details
- Assessor Parcel Number 5002066000
Ownership History
Purchase Details
Home Financials for this Owner
Home Financials are based on the most recent Mortgage that was taken out on this home.Purchase Details
Similar Homes in Salem, OH
Home Values in the Area
Average Home Value in this Area
Purchase History
| Date | Type | Sale Price | Title Company |
|---|---|---|---|
| Warranty Deed | $250,000 | Heritage Union Title | |
| Quit Claim Deed | -- | None Available |
Mortgage History
| Date | Status | Loan Amount | Loan Type |
|---|---|---|---|
| Open | $237,500 | New Conventional |
Property History
| Date | Event | Price | Change | Sq Ft Price |
|---|---|---|---|---|
| 07/03/2025 07/03/25 | Sold | $250,000 | 0.0% | $173 / Sq Ft |
| 06/09/2025 06/09/25 | Price Changed | $250,000 | +4.2% | $173 / Sq Ft |
| 06/03/2025 06/03/25 | For Sale | $240,000 | -- | $166 / Sq Ft |
Tax History Compared to Growth
Tax History
| Year | Tax Paid | Tax Assessment Tax Assessment Total Assessment is a certain percentage of the fair market value that is determined by local assessors to be the total taxable value of land and additions on the property. | Land | Improvement |
|---|---|---|---|---|
| 2024 | $1,749 | $40,960 | $7,040 | $33,920 |
| 2023 | $1,754 | $40,960 | $7,040 | $33,920 |
| 2022 | $1,633 | $40,960 | $7,040 | $33,920 |
| 2021 | $1,483 | $34,550 | $6,480 | $28,070 |
| 2020 | $1,495 | $34,550 | $6,480 | $28,070 |
| 2019 | $1,494 | $34,550 | $6,480 | $28,070 |
| 2018 | $1,427 | $31,400 | $5,880 | $25,520 |
| 2017 | $1,001 | $31,400 | $5,880 | $25,520 |
| 2016 | $992 | $30,840 | $5,710 | $25,130 |
| 2015 | $992 | $30,840 | $5,710 | $25,130 |
| 2014 | $964 | $30,840 | $5,710 | $25,130 |
Agents Affiliated with this Home
-
B
Seller's Agent in 2025
Bobbi Seguin
BHHS Northwood
-
K
Buyer's Agent in 2025
Kate Oesch
Keller Williams Chervenic Rlty
Map
Source: MLS Now
MLS Number: 5128459
APN: 5002066000
- 1114 Beechwood Rd
- 1142 Beechwood Rd
- 1241 Hampton Place
- 1455 Buckeye Cir
- 1308 Powell Ave
- 0 W Pine Lake Rd Unit 5118897
- 12751 S Salem-Warren Rd
- 12205 Goshen Rd Unit 69
- 293 W 10th St
- 195 W 10th St
- 741 Jennings Ave
- 10 W View Ave
- 11 W View Ave
- 5 W View Ave
- Lot 2 W View Ave
- Lot 4 W View Ave
- 436 W 5th St
- 11230 W South Range Rd
- 1103 E Pine Lake Rd
- 474 W 4th St
