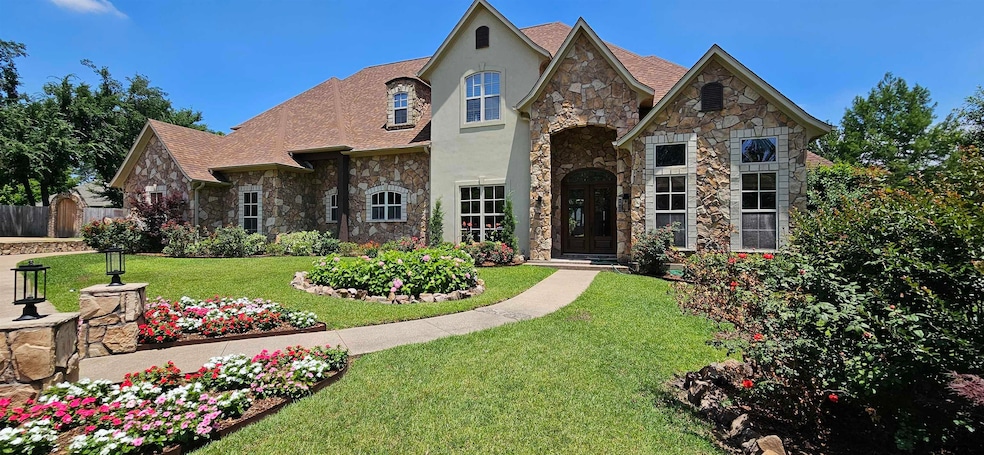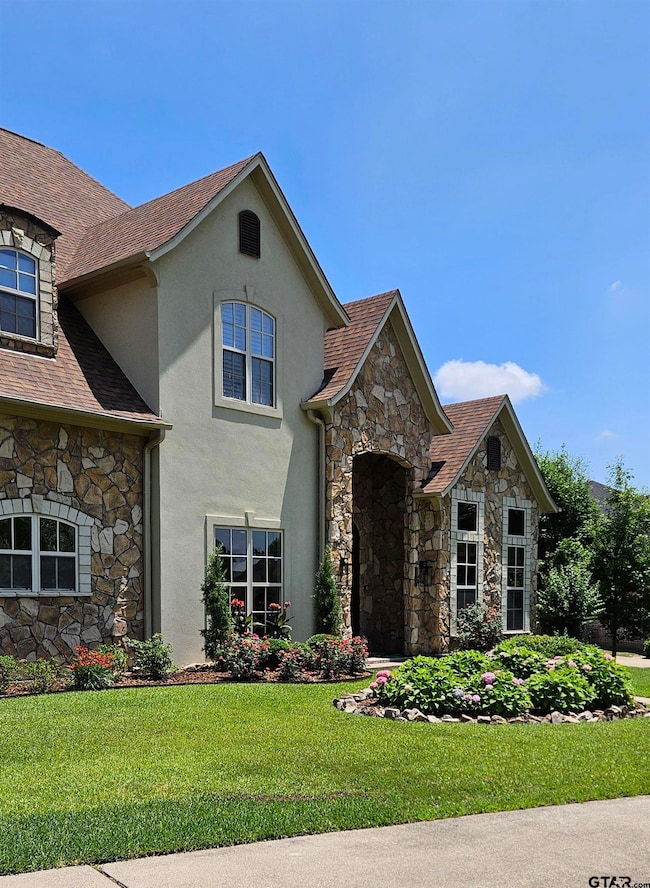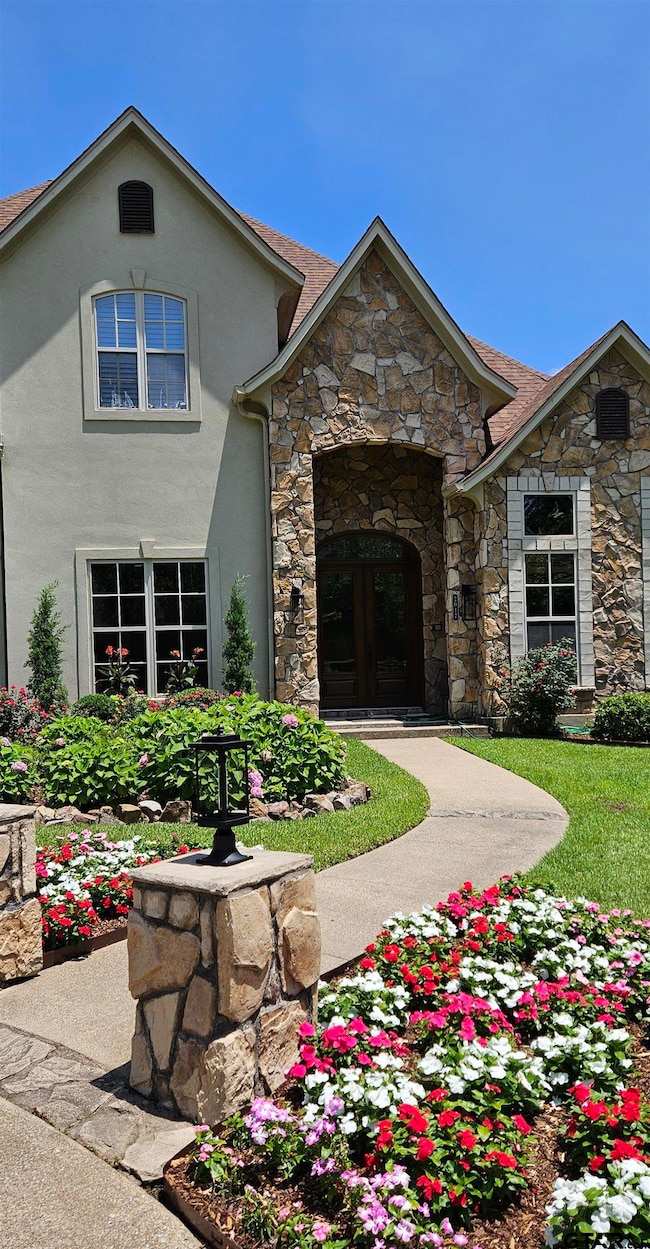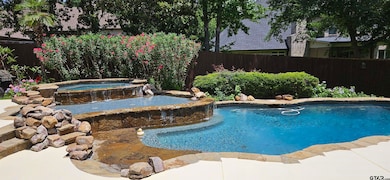2017 Hollystone Dr Tyler, TX 75703
Hollytree NeighborhoodEstimated payment $7,705/month
Highlights
- Golf Course Community
- Country Club
- Fireplace in Primary Bedroom
- Dr. Bryan C. Jack Elementary School Rated A-
- Heated In Ground Pool
- Vaulted Ceiling
About This Home
Welcome Home to Holly Heights! This beautiful, custom built, former Parade of Homes is just the place you'll want to call home! Fabulous floor plan, designed for friends, family and entertaining. From the fully remodeled kitchen, beautiful updated lighting, custom remodeled Master bath and new, solid wood floors; this home exudes charm and quality! Wonderfully maintained, one owner home! Main bedroom is down stairs and features a fireplace w/gas logs, spa like bath, and spacious walk-in closet. Downstairs greets you with a bright entrance, private office/study with French doors and built-in cabinetry, dining room with easy access to the butler’s pantry/dry bar and kitchen. The living room features large cased windows with an open view to the patio and pool. The cased windows follow on through to the breakfast room and newly remodeled kitchen! Nearly everything is new in the kitchen! New shaker style cabinets, granite counters, hardware, back splash and more. Off the kitchen is the den/great room with a marvelous floor to ceiling stone fireplace and custom chandelier! Adjacent to the den is the pool entrance & bath. Upstairs offers four spacious bedrooms, two en suite baths and one Jack ‘n Jill bath. New carpeting throughout the upstairs and the game room. The game room has a wet bar, a pool table & light, a very large screen TV, surround sound equipment and lots of great storage! Multi zoned A/C with individual room controls. Central vacuum with new hoses and motor. Huge three car garage with golf cart bay, storage closet, work bench w/cabinets and new counter top. Many more features to see when you book your appointment to preview this fabulous home! Oh, did I mention NO HOA! Call today! (More pictures coming soon)
Home Details
Home Type
- Single Family
Est. Annual Taxes
- $13,311
Year Built
- Built in 2005
Lot Details
- Property fronts a private road
- Wood Fence
- Irregular Lot
- Sprinkler System
Home Design
- Traditional Architecture
- Slab Foundation
- Composition Roof
- Stucco
- Stone
Interior Spaces
- 5,500 Sq Ft Home
- 2-Story Property
- Wet Bar
- Central Vacuum
- Sound System
- Vaulted Ceiling
- Ceiling Fan
- Multiple Fireplaces
- Fireplace With Gas Starter
- Stone Fireplace
- Blinds
- Separate Formal Living Room
- Breakfast Room
- Formal Dining Room
- Home Office
- Library
- Game Room
- Utility Room
Kitchen
- Double Oven
- Gas Cooktop
- Warming Drawer
- Microwave
- Dishwasher
- Kitchen Island
- Disposal
Flooring
- Wood
- Carpet
- Tile
Bedrooms and Bathrooms
- 5 Bedrooms
- Primary Bedroom on Main
- Fireplace in Primary Bedroom
- Split Bedroom Floorplan
- Walk-In Closet
- Jack-and-Jill Bathroom
- Tile Bathroom Countertop
- Private Water Closet
- Bathtub with Shower
- Shower Only
- Linen Closet In Bathroom
Home Security
- Home Security System
- Security Lights
- Fire and Smoke Detector
Parking
- 3 Car Garage
- Side Facing Garage
- Garage Door Opener
- Golf Cart Garage
Pool
- Heated In Ground Pool
- Spa
- Gunite Pool
- Saltwater Pool
- Fence Around Pool
- Diving Board
- Auto Pool Cleaner
Outdoor Features
- Covered Patio or Porch
Schools
- Jack Elementary School
- Three Lakes Middle School
- Tyler Legacy High School
Utilities
- Forced Air Zoned Heating and Cooling System
- Heating System Uses Gas
- Individual Controls for Heating
- Underground Utilities
- Tankless Water Heater
- Multiple Water Heaters
Community Details
Overview
- No Home Owners Association
- Holly Heights Subdivision
Recreation
- Golf Course Community
- Country Club
Map
Home Values in the Area
Average Home Value in this Area
Tax History
| Year | Tax Paid | Tax Assessment Tax Assessment Total Assessment is a certain percentage of the fair market value that is determined by local assessors to be the total taxable value of land and additions on the property. | Land | Improvement |
|---|---|---|---|---|
| 2025 | $14,408 | $901,865 | $142,318 | $759,547 |
| 2024 | $14,408 | $913,265 | $113,265 | $800,000 |
| 2023 | $15,326 | $1,003,658 | $113,265 | $890,393 |
| 2022 | $16,894 | $886,321 | $93,678 | $792,643 |
| 2021 | $16,447 | $783,915 | $93,678 | $690,237 |
| 2020 | $16,451 | $768,801 | $85,162 | $683,639 |
| 2019 | $16,452 | $752,364 | $85,162 | $667,202 |
| 2018 | $16,363 | $752,364 | $85,162 | $667,202 |
| 2017 | $16,062 | $752,364 | $85,162 | $667,202 |
| 2016 | $16,153 | $756,619 | $85,162 | $671,457 |
| 2015 | $14,793 | $741,667 | $85,162 | $656,505 |
| 2014 | $14,793 | $713,243 | $85,162 | $628,081 |
Property History
| Date | Event | Price | List to Sale | Price per Sq Ft |
|---|---|---|---|---|
| 11/22/2025 11/22/25 | For Sale | $1,249,000 | -- | $227 / Sq Ft |
Source: Greater Tyler Association of REALTORS®
MLS Number: 25017024
APN: 1-50000-1605-01-002000
- 2198 Pinehurst St
- 2348 Hidden Creek Trail
- 7216 Princedale
- 6721 Sherbrooke Dr
- 7120 Nottaway Dr
- 1606 Woodlands Dr
- 7125 Nottaway Dr
- 2312 Pinehurst St
- 1505 Holly Star Dr
- 2202 Woodlands Dr
- 2238 Thornwood
- 2232 Thornwood
- 1555 Maple Cir
- 1572 Maple Cir
- 7507 Pecan Hill Cove
- 7104 Gleneagles Dr
- 7511 Princedale
- 2339 Knights Ct
- 6923 Saint Anthony Dr
- 2522 Barrett Ct
- 7216 Princedale
- 2981 Crest Ridge Dr
- 2981 Crest Ridge Dr Unit 12
- 7605 Deer Ridge Ln
- 2321 Pinnacle Cir
- 1666 W Cumberland Rd
- 421 W Cumberland Rd
- 940 La Vista Dr
- 619 Court Ridge
- 1505 W Grande Blvd
- 413 W Cumberland Rd
- 10801 Harvest Wood Dr
- 2830 W Grande Blvd
- 402 Aspen Cir
- 10926 Mosswood Dr
- 5872 Old Jacksonville Hwy
- 7336 Manassas Ln
- 7352 Kingsport Ln
- 400 W South Town Dr
- 7104 Richfield Dr




