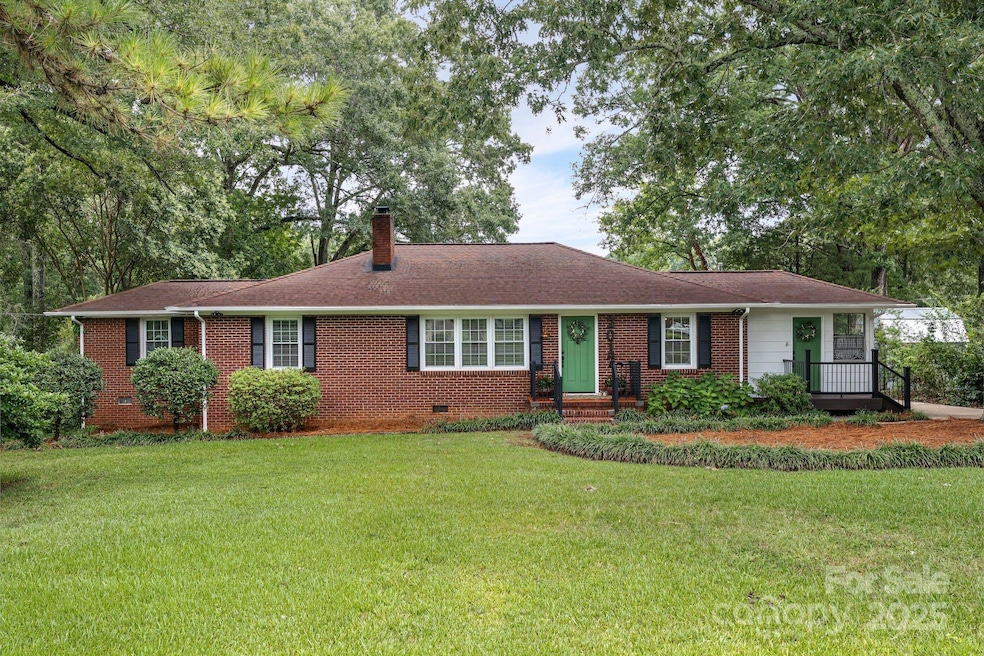
2017 Lynn Cir Rock Hill, SC 29732
Estimated payment $2,886/month
Highlights
- Deck
- Wood Flooring
- Four Sided Brick Exterior Elevation
- Ranch Style House
- 2 Car Detached Garage
- Central Heating and Cooling System
About This Home
SO much character and charm - This beautifully maintained and recently updated 4-bedroom, 2-bath home sits on nearly half an acre with a fully fenced yard and NO HOA. Inside, you'll find fresh updates and thoughtful touches throughout. The washer, dryer, and refrigerator are all included, making your move even easier. The laundry area offers flex space that can be used as a mud room, office or sunroom. Detached 2-car garage offers additional space with electrical setup—ideal for a workshop, storage, or hobby area. Enjoy peaceful living with convenience just minutes from shopping, dining, and interstate 77 & downtown Rock Hill. Listing agent holds ownership of this home and welcomes all buyers and agents for showings!
Listing Agent
Keller Williams Connected Brokerage Email: ashleyziemke@kw.com License #107966 Listed on: 08/09/2025

Home Details
Home Type
- Single Family
Est. Annual Taxes
- $9,070
Year Built
- Built in 1965
Lot Details
- Back Yard Fenced
- Property is zoned SF-3
Parking
- 2 Car Detached Garage
- Driveway
Home Design
- Ranch Style House
- Traditional Architecture
- Four Sided Brick Exterior Elevation
- Hardboard
Interior Spaces
- 1,760 Sq Ft Home
- Family Room with Fireplace
- Crawl Space
- Pull Down Stairs to Attic
Kitchen
- Gas Range
- Dishwasher
- Disposal
Flooring
- Wood
- Tile
Bedrooms and Bathrooms
- 4 Main Level Bedrooms
- 2 Full Bathrooms
Outdoor Features
- Deck
Schools
- Ebinport Elementary School
- Rawlinson Road Middle School
- Rock Hill High School
Utilities
- Central Heating and Cooling System
- Cable TV Available
Community Details
- Matthews Estates Subdivision
Listing and Financial Details
- Assessor Parcel Number 633-09-04-002
Map
Home Values in the Area
Average Home Value in this Area
Tax History
| Year | Tax Paid | Tax Assessment Tax Assessment Total Assessment is a certain percentage of the fair market value that is determined by local assessors to be the total taxable value of land and additions on the property. | Land | Improvement |
|---|---|---|---|---|
| 2024 | $9,070 | $20,493 | $1,680 | $18,813 |
| 2023 | $9,075 | $20,476 | $1,680 | $18,796 |
| 2022 | $1,793 | $8,096 | $664 | $7,432 |
| 2021 | -- | $7,412 | $1,120 | $6,292 |
| 2020 | $1,645 | $7,412 | $0 | $0 |
| 2019 | $1,612 | $7,040 | $0 | $0 |
| 2018 | $1,610 | $7,040 | $0 | $0 |
| 2017 | $1,551 | $7,040 | $0 | $0 |
| 2016 | $1,105 | $5,060 | $0 | $0 |
| 2014 | $1,028 | $5,060 | $1,120 | $3,940 |
| 2013 | $1,028 | $5,060 | $1,120 | $3,940 |
Property History
| Date | Event | Price | Change | Sq Ft Price |
|---|---|---|---|---|
| 08/10/2025 08/10/25 | Pending | -- | -- | -- |
| 08/09/2025 08/09/25 | For Sale | $389,000 | +11.1% | $221 / Sq Ft |
| 01/11/2022 01/11/22 | Sold | $350,000 | +6.1% | $201 / Sq Ft |
| 12/12/2021 12/12/21 | Pending | -- | -- | -- |
| 12/10/2021 12/10/21 | For Sale | $330,000 | +83.3% | $190 / Sq Ft |
| 08/17/2020 08/17/20 | Off Market | $180,000 | -- | -- |
| 08/08/2016 08/08/16 | Sold | $180,000 | -3.5% | $103 / Sq Ft |
| 06/22/2016 06/22/16 | Pending | -- | -- | -- |
| 06/20/2016 06/20/16 | For Sale | $186,500 | -- | $107 / Sq Ft |
Purchase History
| Date | Type | Sale Price | Title Company |
|---|---|---|---|
| Deed | $320,000 | None Listed On Document | |
| Warranty Deed | $350,000 | Johannesmeyer & Sawyer Pllc | |
| Deed | $183,000 | None Available | |
| Special Warranty Deed | -- | None Available | |
| Deed | $139,900 | -- | |
| Legal Action Court Order | $83,500 | -- | |
| Deed | $125,000 | -- |
Mortgage History
| Date | Status | Loan Amount | Loan Type |
|---|---|---|---|
| Previous Owner | $227,500 | New Conventional | |
| Previous Owner | $227,500 | New Conventional | |
| Previous Owner | $202,250 | New Conventional | |
| Previous Owner | $173,850 | New Conventional | |
| Previous Owner | $136,000 | New Conventional | |
| Previous Owner | $137,365 | FHA | |
| Previous Owner | $25,400 | Unknown | |
| Previous Owner | $23,900 | Credit Line Revolving | |
| Previous Owner | $125,000 | New Conventional |
Similar Homes in Rock Hill, SC
Source: Canopy MLS (Canopy Realtor® Association)
MLS Number: 4289897
APN: 6330904002
- 1780 Lumpkin Cir
- 1631 Wendover Ct
- 740 Tavern Ct Unit 7
- 1824 Ebinport Rd
- 1523 Merrie Meadow Ct
- 1825 Hyatt Ave
- 919 Hillcroft Place
- 1579 Matthews Dr
- 1585 Matthews Dr
- 981 Ragin Ln
- 1845 Matthews Dr
- 1620 Matthews Dr
- 2087 Poinsett Dr
- 1834 Sharonwood Ln
- 1835 Fairlawn Ct
- 1468 Woodhurst Dr
- 1654 Clarendon Place
- 2129 James Ct
- 1516 Ellen Ave
- 420 Bly St






