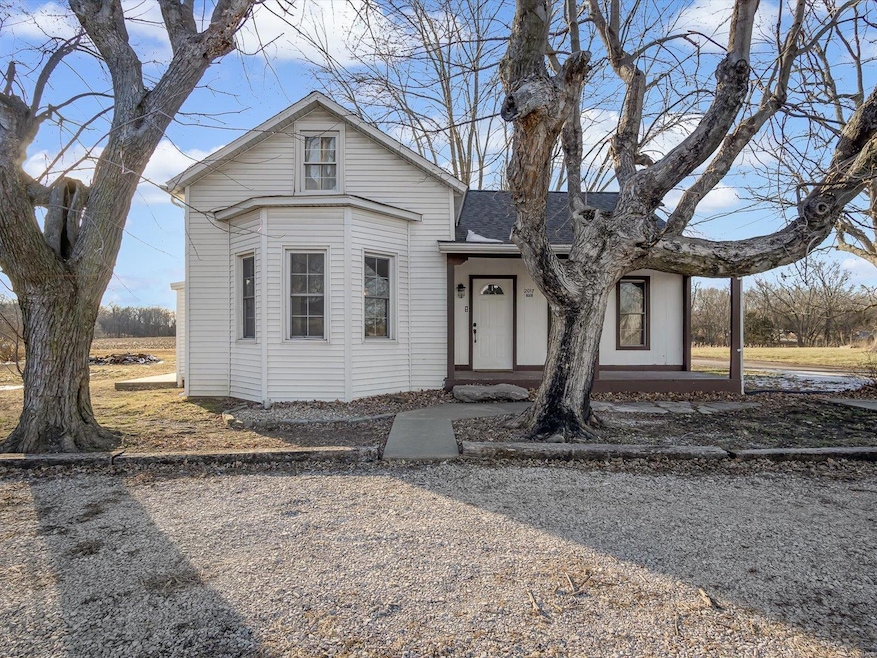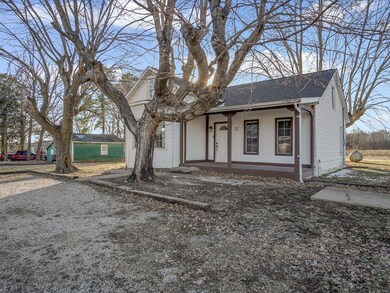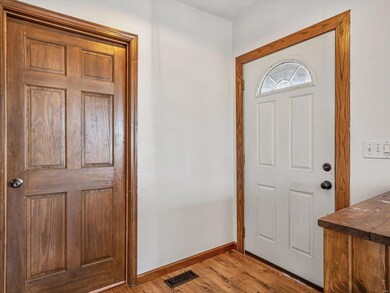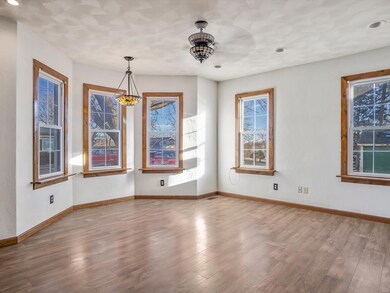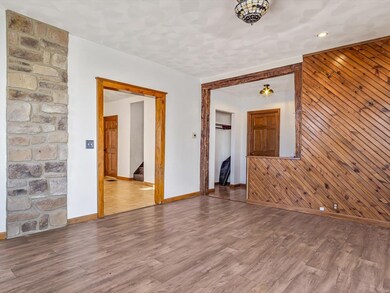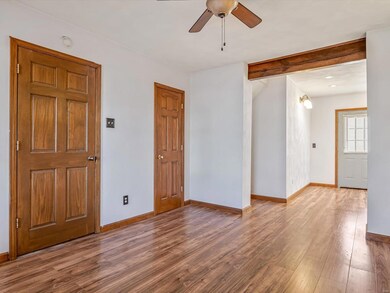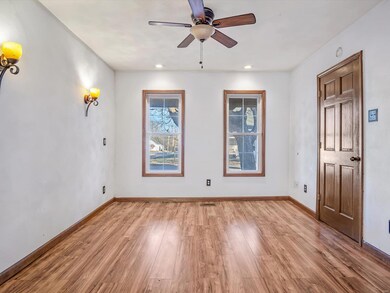
2017 Main St Prairie Du Rocher, IL 62277
Highlights
- Traditional Architecture
- Mud Room
- Living Room
- Rogers Elementary School Rated A-
- Bay Window
- Shed
About This Home
As of March 2025Charming and spacious, this 2-bedroom, 1-bath home in Renault offers the perfect blend of comfort and character. Nestled in the Waterloo School District, this home features a bright and inviting living room with a beautiful bow window that fills the space with natural light. The large kitchen provides plenty of room for cooking and gathering, while the main-level laundry adds extra convenience. Both bedrooms are generously sized—one on the main floor and one upstairs—offering flexible living arrangements. Recent updates include fresh flooring throughout and new trim around select windows and doors. Enjoy the peaceful surroundings from the covered front porch or relax on the back porch. A mudroom at the rear entrance provides the perfect spot for coats and shoes. The property also includes a detached garage/shed, offering additional storage. Don’t miss out on this charming home—schedule a showing today!
Home Details
Home Type
- Single Family
Est. Annual Taxes
- $1,228
Year Built
- Built in 1920
Lot Details
- 0.33 Acre Lot
- Level Lot
Home Design
- Traditional Architecture
- Vinyl Siding
Interior Spaces
- 1,329 Sq Ft Home
- 1.5-Story Property
- Bay Window
- Mud Room
- Living Room
- Luxury Vinyl Plank Tile Flooring
- Unfinished Basement
- Basement Cellar
Kitchen
- Microwave
- Dishwasher
Bedrooms and Bathrooms
- 2 Bedrooms
- 1 Full Bathroom
Parking
- Gravel Driveway
- Off-Street Parking
Outdoor Features
- Shed
Schools
- Waterloo Dist 5 Elementary And Middle School
- Waterloo High School
Utilities
- Forced Air Heating System
- Cistern
Listing and Financial Details
- Assessor Parcel Number 16-30-449-030-000
Similar Home in Prairie Du Rocher, IL
Home Values in the Area
Average Home Value in this Area
Property History
| Date | Event | Price | Change | Sq Ft Price |
|---|---|---|---|---|
| 03/14/2025 03/14/25 | Sold | $129,000 | +3.2% | $97 / Sq Ft |
| 03/14/2025 03/14/25 | Pending | -- | -- | -- |
| 01/30/2025 01/30/25 | For Sale | $125,000 | -3.1% | $94 / Sq Ft |
| 11/04/2024 11/04/24 | Off Market | $129,000 | -- | -- |
Tax History Compared to Growth
Agents Affiliated with this Home
-

Seller's Agent in 2025
Monica Schmidt
eXp Realty
(618) 567-9203
317 Total Sales
-
K
Buyer's Agent in 2025
Karen Whelan
Strano & Associates
42 Total Sales
Map
Source: MARIS MLS
MLS Number: MIS24069198
- 1916 Ames Rd
- 18 Henry St
- 0 7 14 Ac Kaskaskia Rd
- 3701 Brandt Rd
- 0 Levee Rd
- 509 Main St
- 701 Bluff St
- 0 Russell Dr Unit MAR24075253
- 610 Water St
- 806 Conner St
- 4522 Meadow Ln
- 111 W Mill St
- 4243 Bushy Prairie Rd
- 1108 Mill St
- 46.03 Ac Kaskaskia Rd
- 5143 Sportsman Rd
- 201 Kaskaskia St
- 1009 Raymond Dr
- 5226 Timber Lake Dr
- 000 Sportsman Club Rd
