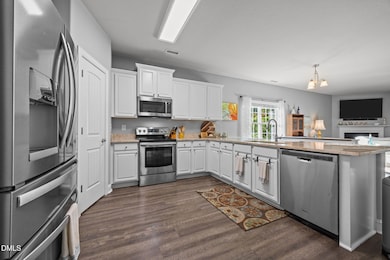2017 Massimo Dr Creedmoor, NC 27522
Estimated payment $3,089/month
Highlights
- Open Floorplan
- Traditional Architecture
- Bonus Room
- Clubhouse
- Main Floor Primary Bedroom
- Granite Countertops
About This Home
Spacious and beautifully maintained 6 bedroom (YES 6!!) home offering comfort, convenience, and style! The main-level primary suite features a large walk-in closet and private bath, while every bedroom includes generous walk-in storage. The open concept kitchen shines with updated granite countertops, stainless steel appliances, and a seamless flow into the living and dining areas—perfect for entertaining or everyday living. A large bonus room provides flexible space for a media room, home office, or play area. Enjoy the outdoors in your expansive, private backyard with a patio area ideal for relaxing or hosting gatherings. Located in a desirable community featuring a pool and close-knit neighborhood feel, this home offers easy access to I-85 for convenient commuting to the RTP area and sits just across from Falls Lake Academy. The perfect blend of comfort, location, and lifestyle awaits! All appliances convey, all bedrooms are upfit for ceiling fans, including bonus room.
Home Details
Home Type
- Single Family
Est. Annual Taxes
- $5,222
Year Built
- Built in 2009
Lot Details
- 0.47 Acre Lot
- Back Yard
HOA Fees
- $40 Monthly HOA Fees
Parking
- 2 Car Attached Garage
- Front Facing Garage
- 2 Open Parking Spaces
Home Design
- Traditional Architecture
- Brick Veneer
- Slab Foundation
- Shingle Roof
- Vinyl Siding
Interior Spaces
- 3,214 Sq Ft Home
- 2-Story Property
- Open Floorplan
- Ceiling Fan
- Gas Log Fireplace
- Entrance Foyer
- Living Room with Fireplace
- L-Shaped Dining Room
- Breakfast Room
- Bonus Room
- Scuttle Attic Hole
Kitchen
- Electric Range
- Dishwasher
- Stainless Steel Appliances
- Kitchen Island
- Granite Countertops
Flooring
- Carpet
- Luxury Vinyl Tile
Bedrooms and Bathrooms
- 6 Bedrooms | 1 Primary Bedroom on Main
- Walk-In Closet
- Double Vanity
- Separate Shower in Primary Bathroom
- Bathtub with Shower
- Separate Shower
Laundry
- Laundry Room
- Laundry on upper level
Outdoor Features
- Patio
- Gazebo
Schools
- Mount Energy Elementary School
- Granville Central Middle School
- S Granville High School
Utilities
- Cooling System Powered By Gas
- Heating System Uses Natural Gas
- Cable TV Available
Listing and Financial Details
- Assessor Parcel Number 087604811160
Community Details
Overview
- Association fees include unknown
- Wynngate HOA, Phone Number (919) 787-9000
- Wynngate Subdivision
Amenities
- Picnic Area
- Clubhouse
Recreation
- Community Pool
Map
Home Values in the Area
Average Home Value in this Area
Tax History
| Year | Tax Paid | Tax Assessment Tax Assessment Total Assessment is a certain percentage of the fair market value that is determined by local assessors to be the total taxable value of land and additions on the property. | Land | Improvement |
|---|---|---|---|---|
| 2025 | $5,222 | $493,554 | $37,000 | $456,554 |
| 2024 | $5,222 | $493,554 | $37,000 | $456,554 |
| 2023 | $3,591 | $275,748 | $27,500 | $248,248 |
| 2022 | $3,580 | $275,748 | $27,500 | $248,248 |
| 2021 | $3,410 | $275,748 | $27,500 | $248,248 |
| 2020 | $3,410 | $275,748 | $27,500 | $248,248 |
| 2019 | $3,410 | $275,748 | $27,500 | $248,248 |
| 2018 | $3,410 | $275,748 | $27,500 | $248,248 |
| 2016 | $3,130 | $239,083 | $27,500 | $211,583 |
| 2015 | $2,903 | $239,083 | $27,500 | $211,583 |
| 2014 | $2,903 | $239,083 | $27,500 | $211,583 |
| 2013 | -- | $239,083 | $27,500 | $211,583 |
Property History
| Date | Event | Price | List to Sale | Price per Sq Ft |
|---|---|---|---|---|
| 11/28/2025 11/28/25 | Price Changed | $499,999 | -2.3% | $156 / Sq Ft |
| 10/31/2025 10/31/25 | For Sale | $512,000 | -- | $159 / Sq Ft |
Purchase History
| Date | Type | Sale Price | Title Company |
|---|---|---|---|
| Special Warranty Deed | -- | None Listed On Document | |
| Special Warranty Deed | -- | None Listed On Document | |
| Warranty Deed | $299,000 | None Available | |
| Special Warranty Deed | -- | None Available | |
| Warranty Deed | $239,500 | -- |
Mortgage History
| Date | Status | Loan Amount | Loan Type |
|---|---|---|---|
| Previous Owner | $129,000 | New Conventional | |
| Previous Owner | $188,135 | FHA | |
| Previous Owner | $235,012 | FHA |
Source: Doorify MLS
MLS Number: 10130270
APN: 087604811160
- 1180 Andrews Ct
- 1198 E Middleton Dr
- 1371 Quail Cir
- 1149 Shasta Ct
- 1098 Blackstone Dr
- 1644 Fawn Ln
- 403 Winston Way
- 1693 Will Suitt Rd
- 1739 Cobblestone Dr
- 1675 U S 15
- 1613 Hunters Trail
- 1576 Munns Rd
- 306 18th St
- 1495 Concord Church Rd
- 505 Cotton Ave
- 512 Cotton Ave
- 412 W Hillsboro St
- 600 18th St
- 804 E E St
- 1580 Rogers Pointe Ln
- 1213 Whitman Dr
- 1207 Summerfield Ln E
- 503 W C St
- 2162 Mill Stream Cir
- 403 W C St
- 453 Mayview Dr
- 320 Hidden Valley Dr
- 2576 Blue Dog Ct
- 2921 Cherrybark Dr
- 4006 Glennstone Dr
- 4102 Lady Slipper Ln
- 3016 Furlong
- 2322 Fletchers Chapel Rd
- 2902 Framer Ln
- 2048 Trailside Dr
- 2602 E Geer St
- 2062 Gln Xing Dr
- 2064 Glen Crossing Dr
- 2111 Gln Xing Dr
- 1019 Sweet Gale Dr







