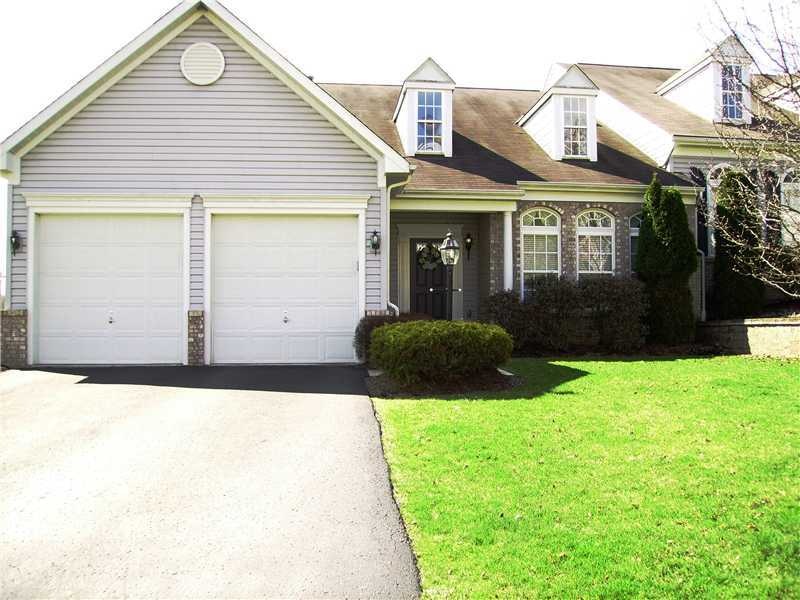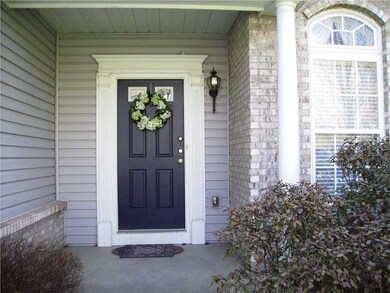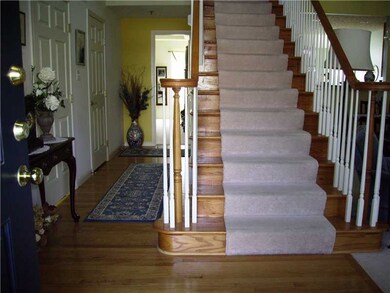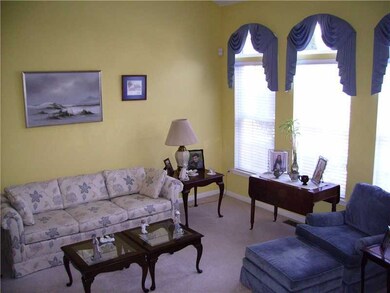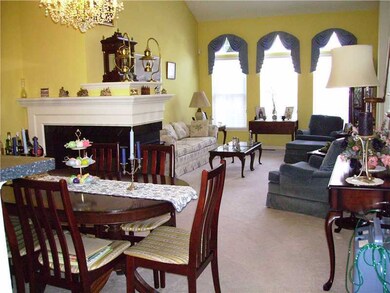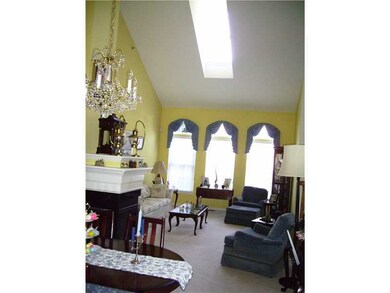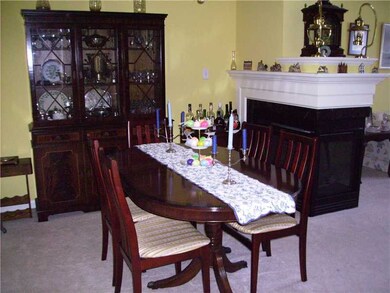
$419,900
- 4 Beds
- 3.5 Baths
- 2,312 Sq Ft
- 1106 Linden Vue Dr
- Canonsburg, PA
Welcome to 1106 Linden Vue, a beautiful end unit townhouse located in the Canon-McMillan School District. This first-floor living home boasts an open floor. Family room and Dining room have soaring high ceilings creating a bright and airy atmosphere. The kitchen features stainless steel appliances and an eat-in area that flows seamlessly onto a screened-in back porch and deck, offering stunning
Pamela Auld RE/MAX HOME CENTER
