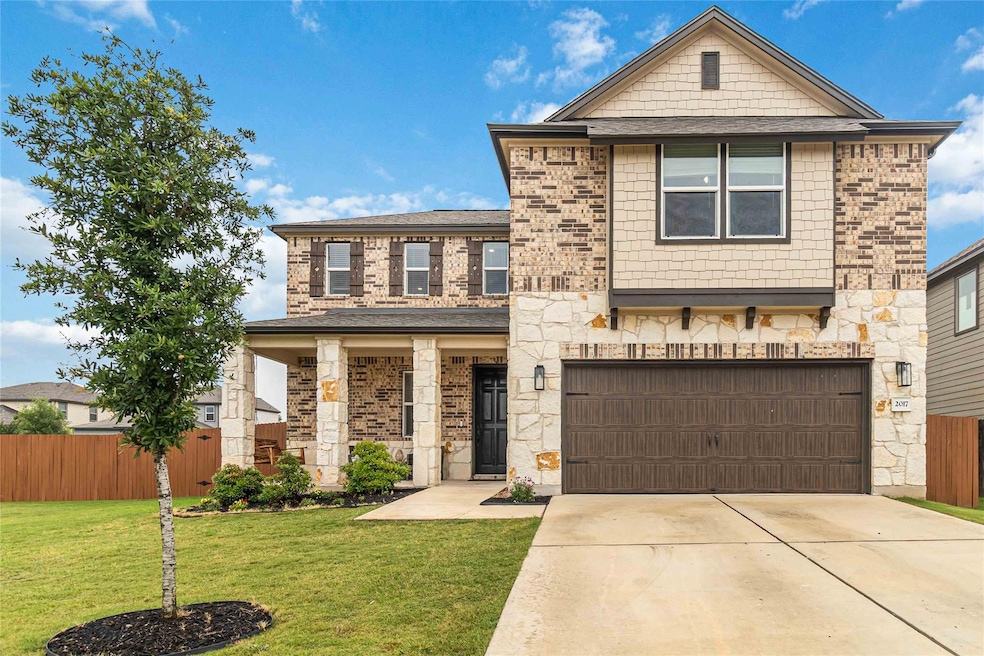
2017 Prickly Pear Dr Bastrop, TX 78602
Estimated payment $2,790/month
Highlights
- Open Floorplan
- Corner Lot
- Neighborhood Views
- Main Floor Primary Bedroom
- Granite Countertops
- Covered Patio or Porch
About This Home
Motivated Seller!! Spacious Bastrop home on a corner lot! Sitting on over a quarter acre, this large 4-bedroom, 2.5-bath home offers plenty of room to spread out with two living areas, a dedicated office, and a flexible floor plan to fit your lifestyle. Whether you're working from home, entertaining guests, or just need space for everyone, this home delivers. Don’t miss the opportunity to own a roomy, well-located home in the heart of Bastrop!
Listing Agent
All City Real Estate Ltd. Co Brokerage Phone: (979) 702-2229 License #0737873 Listed on: 05/07/2025

Co-Listing Agent
All City Real Estate Ltd. Co Brokerage Phone: (979) 702-2229 License #0641362
Home Details
Home Type
- Single Family
Est. Annual Taxes
- $8,428
Year Built
- Built in 2021
Lot Details
- 10,542 Sq Ft Lot
- East Facing Home
- Landscaped
- Corner Lot
- Level Lot
- Back Yard Fenced and Front Yard
HOA Fees
- $35 Monthly HOA Fees
Parking
- 2 Car Attached Garage
- Front Facing Garage
- Garage Door Opener
- Driveway
Home Design
- Brick Exterior Construction
- Slab Foundation
- Shingle Roof
- HardiePlank Type
Interior Spaces
- 2,522 Sq Ft Home
- 2-Story Property
- Open Floorplan
- Ceiling Fan
- Wood Burning Fireplace
- Fireplace Features Masonry
- Drapes & Rods
- Blinds
- Entrance Foyer
- Living Room with Fireplace
- Neighborhood Views
Kitchen
- Eat-In Kitchen
- Breakfast Bar
- Electric Cooktop
- Dishwasher
- Kitchen Island
- Granite Countertops
Flooring
- Carpet
- Laminate
Bedrooms and Bathrooms
- 4 Bedrooms | 1 Primary Bedroom on Main
- Walk-In Closet
- Double Vanity
Outdoor Features
- Covered Patio or Porch
- Rain Gutters
Schools
- Mina Elementary School
- Bastrop Middle School
- Bastrop High School
Utilities
- Central Heating and Cooling System
Community Details
- Association fees include common area maintenance
- Piney Creek Bend Association
- Piney Creek Bend Ph 2 A Subdivision
Listing and Financial Details
- Assessor Parcel Number 8720068
- Tax Block D
Map
Home Values in the Area
Average Home Value in this Area
Tax History
| Year | Tax Paid | Tax Assessment Tax Assessment Total Assessment is a certain percentage of the fair market value that is determined by local assessors to be the total taxable value of land and additions on the property. | Land | Improvement |
|---|---|---|---|---|
| 2023 | $7,358 | $388,913 | $60,809 | $328,104 |
| 2022 | $3,733 | $167,107 | $58,505 | $108,602 |
| 2021 | $815 | $31,864 | $31,864 | $0 |
Property History
| Date | Event | Price | Change | Sq Ft Price |
|---|---|---|---|---|
| 07/01/2025 07/01/25 | Price Changed | $375,000 | -3.6% | $149 / Sq Ft |
| 06/18/2025 06/18/25 | Price Changed | $389,000 | -2.5% | $154 / Sq Ft |
| 05/07/2025 05/07/25 | For Sale | $399,000 | -- | $158 / Sq Ft |
Similar Homes in Bastrop, TX
Source: Unlock MLS (Austin Board of REALTORS®)
MLS Number: 5887806
APN: 8720068
- 1928 Dragonfly Loop
- 1916 Dragonfly Loop
- 402 Laurel St
- 291 Reids Bend
- 412 Persimmon St
- 2006B Wilson St
- 507 Pea Jay Cove
- 506 Hickory St
- 505 Magnolia St
- 603 Laurel St
- 1709 Carter St
- 607 Magnolia St
- 609 Magnolia St
- 1705 Carter St
- 503 Elm St
- 902 Linden St
- 2204 Water St
- 1809 Main St
- 1916 Pecan St
- 2105 Pecan St
- 1902 Dragonfly Loop
- 1910 Wilson St
- 410 Magnolia St
- 1703 Carter St
- 1706 Roosevelt St
- 1607 Carter St
- 601 Elm St
- 1603 Wilson St
- 164 Shoreline Dr
- 1009 Main St Unit A
- 1007 Water St Unit 104
- 209 Katy B Ln
- 110 Jones St
- 704 Jefferson St
- 149 Settlement Dr
- 202 Childers Dr
- 130 Plumbago Loop
- 502 Toliver St
- 1900 Walnut St
- 209 Driftwood Ln






