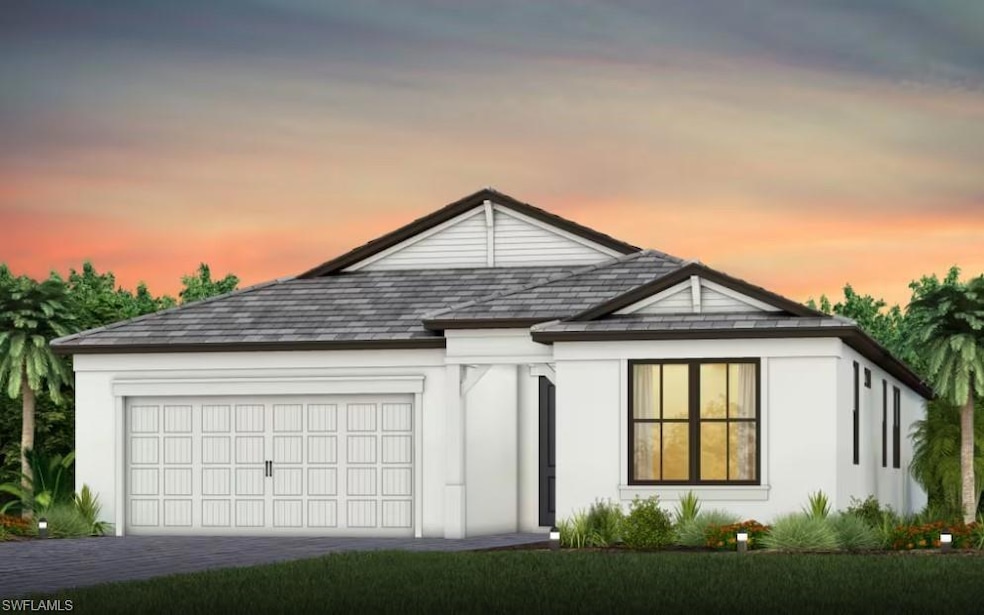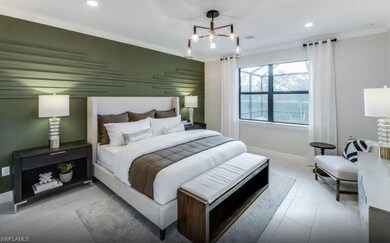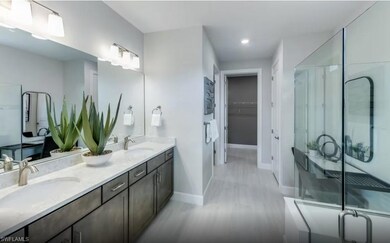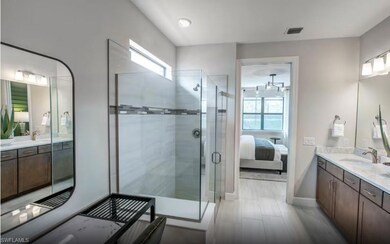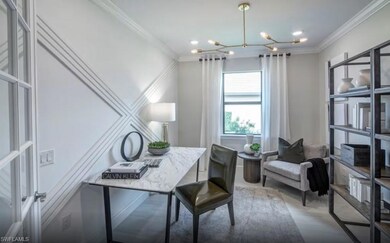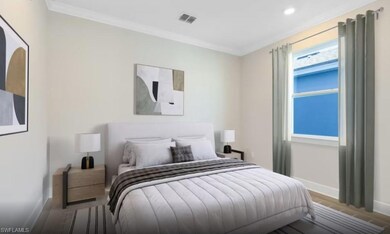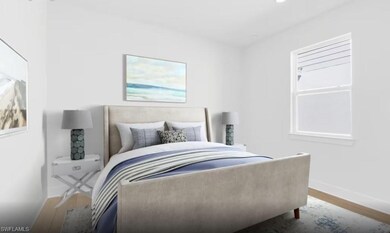2017 Terreno Blvd Naples, FL 34120
Rural Estates NeighborhoodEstimated payment $5,471/month
Highlights
- Lake Front
- Fitness Center
- New Construction
- Corkscrew Elementary School Rated A
- Public Golf Club
- Gated Community
About This Home
This Concord floorplan is a true multigenerational home offering 4 bedrooms, 3 bathrooms, and an enclosed flex room designed for versatility and comfort. At the front of the home, a private AllGen suite features its own entrance, living area, kitchenette, bedroom, and full bathroom—ideal for guests, extended family, or independent living arrangements. Thoughtful upgrades include a 4' garage extension, built-in kitchen appliances, an AllGen exterior door, zero-corner sliding glass doors, and laundry room cabinets with a sink and countertops. Tray ceilings in both the gathering room and owner’s suite add an elevated touch. Pulte’s AllGen design emphasizes both connection and privacy, blending expansive shared spaces with private suites to accommodate today’s modern multigenerational lifestyle. Terreno by DiVosta is a gated community offering a resort lifestyle with open floor plans, gourmet kitchens, and large outdoor living spaces. For those looking for resort lifestyle communities with private amenities and modern houses, or luxury homes for sale in Naples, FL, Terreno should be your top choice. Neighborhood features include 15,000 sq. ft. grand clubhouse with large community room for events, catering kitchen, state-of-the-art fitness center, exercise studio, 8 pickleball courts, 2 tennis courts, dog park, playground, firepit lounge, dog park, resort style pool, lap lanes, heated spa, full-service restaurant bar & grill, food truck drive-up, 18-hole public golf-course next door & more!
Home Details
Home Type
- Single Family
Est. Annual Taxes
- $9,937
Year Built
- Built in 2025 | New Construction
Lot Details
- 6,970 Sq Ft Lot
- 61 Ft Wide Lot
- Lake Front
- Corner Lot
- Rectangular Lot
HOA Fees
Parking
- 2 Car Attached Garage
Home Design
- Concrete Block With Brick
- Concrete Foundation
- Stucco
- Tile
Interior Spaces
- Property has 1 Level
- La Cantina or Zero Corner Doors
- French Doors
- Combination Dining and Living Room
- Den
- Screened Porch
- Tile Flooring
- Water Views
- Fire and Smoke Detector
Kitchen
- Walk-In Pantry
- Self-Cleaning Oven
- Gas Cooktop
- Microwave
- Dishwasher
- Kitchen Island
- Disposal
Bedrooms and Bathrooms
- 4 Bedrooms
- 3 Full Bathrooms
Laundry
- Laundry Room
- Dryer
- Washer
- Laundry Tub
Schools
- Corkscrew Elementary School
- Corkscrew Middle School
- Palmetto Ridge High School
Utilities
- Cooling System Utilizes Natural Gas
- Heating Available
- Gas Available
- Cable TV Available
Community Details
Overview
- Terreno At Valencia Subdivision
- Mandatory home owners association
Amenities
- Restaurant
- Clubhouse
Recreation
- Public Golf Club
- Tennis Courts
- Pickleball Courts
- Fitness Center
- Community Pool
- Community Spa
- Park
- Dog Park
Security
- Gated Community
Map
Home Values in the Area
Average Home Value in this Area
Property History
| Date | Event | Price | List to Sale | Price per Sq Ft |
|---|---|---|---|---|
| 11/18/2025 11/18/25 | For Sale | $800,000 | -- | $334 / Sq Ft |
Source: Multiple Listing Service of Bonita Springs-Estero
MLS Number: 225080345
- 1657 Serena Ave
- 1954 Fresno Ave
- 1910 Papaya Ln
- 2084 Par Dr
- 2168 Dragonfruit Way
- 1676 Alameda Dr
- 2258 Avocado Ln
- 2016 Vermont Ln
- 2079 Vermont Ln
- 2093 Satsuma Ln
- 1949 Par Dr
- 2665 Citrus St
- 2511 Vine Ave
- 2656 Blossom Way
- 2672 Blossom Way
- 1854 Mesa Ln
- 2133 Fairmont Ln
- 1630 Double Eagle Trail
- 2224 Dancy St
- 637 Grand Rapids Blvd
