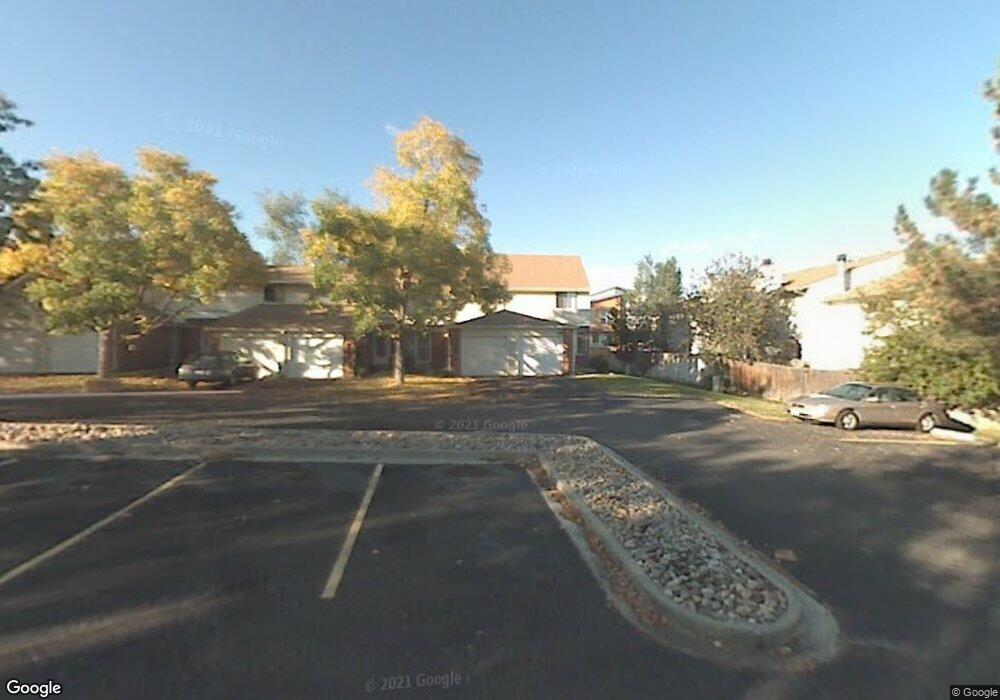2017 Timon Cir Unit 178 Lafayette, CO 80026
Estimated Value: $449,000 - $458,000
3
Beds
2
Baths
1,530
Sq Ft
$297/Sq Ft
Est. Value
About This Home
This home is located at 2017 Timon Cir Unit 178, Lafayette, CO 80026 and is currently estimated at $453,862, approximately $296 per square foot. 2017 Timon Cir Unit 178 is a home located in Boulder County with nearby schools including Ryan Elementary School, Angevine Middle School, and Centaurus High School.
Ownership History
Date
Name
Owned For
Owner Type
Purchase Details
Closed on
Sep 27, 2013
Sold by
Husler S Marion and Marion Reyes S
Bought by
Husler S Marion
Current Estimated Value
Home Financials for this Owner
Home Financials are based on the most recent Mortgage that was taken out on this home.
Original Mortgage
$174,055
Outstanding Balance
$132,644
Interest Rate
4.87%
Mortgage Type
FHA
Estimated Equity
$321,218
Purchase Details
Closed on
Dec 27, 2005
Sold by
Blaser Sally
Bought by
Reyes S Marion
Home Financials for this Owner
Home Financials are based on the most recent Mortgage that was taken out on this home.
Original Mortgage
$33,990
Interest Rate
5.78%
Mortgage Type
Stand Alone Second
Purchase Details
Closed on
Jul 23, 2004
Sold by
Milliken Cheryl R
Bought by
Blaser Sally
Home Financials for this Owner
Home Financials are based on the most recent Mortgage that was taken out on this home.
Original Mortgage
$133,520
Interest Rate
5.37%
Mortgage Type
Purchase Money Mortgage
Purchase Details
Closed on
Feb 16, 2000
Sold by
Torrance John D and Berry Regina E
Bought by
Milliken Cheryl R
Home Financials for this Owner
Home Financials are based on the most recent Mortgage that was taken out on this home.
Original Mortgage
$130,950
Interest Rate
8.16%
Mortgage Type
FHA
Purchase Details
Closed on
Jun 17, 1994
Sold by
Riggs Patricia J
Bought by
Torrance John D and Berry Regina E
Home Financials for this Owner
Home Financials are based on the most recent Mortgage that was taken out on this home.
Original Mortgage
$85,500
Interest Rate
8.75%
Purchase Details
Closed on
Mar 31, 1993
Bought by
Husler S Marion
Purchase Details
Closed on
Apr 4, 1984
Bought by
Husler S Marion
Create a Home Valuation Report for This Property
The Home Valuation Report is an in-depth analysis detailing your home's value as well as a comparison with similar homes in the area
Home Values in the Area
Average Home Value in this Area
Purchase History
| Date | Buyer | Sale Price | Title Company |
|---|---|---|---|
| Husler S Marion | -- | None Available | |
| Reyes S Marion | $169,950 | -- | |
| Blaser Sally | $166,900 | Guardian Title Agency | |
| Milliken Cheryl R | $135,000 | Stewart Title | |
| Torrance John D | $90,000 | -- | |
| Husler S Marion | $76,000 | -- | |
| Husler S Marion | $63,900 | -- |
Source: Public Records
Mortgage History
| Date | Status | Borrower | Loan Amount |
|---|---|---|---|
| Open | Husler S Marion | $174,055 | |
| Closed | Reyes S Marion | $33,990 | |
| Closed | Reyes S Marion | $135,960 | |
| Previous Owner | Blaser Sally | $133,520 | |
| Previous Owner | Milliken Cheryl R | $130,950 | |
| Previous Owner | Torrance John D | $85,500 |
Source: Public Records
Tax History Compared to Growth
Tax History
| Year | Tax Paid | Tax Assessment Tax Assessment Total Assessment is a certain percentage of the fair market value that is determined by local assessors to be the total taxable value of land and additions on the property. | Land | Improvement |
|---|---|---|---|---|
| 2025 | $1,924 | $25,250 | -- | $25,250 |
| 2024 | $1,924 | $25,250 | -- | $25,250 |
| 2023 | $1,891 | $21,709 | -- | $25,394 |
| 2022 | $1,919 | $20,433 | $0 | $20,433 |
| 2021 | $1,898 | $21,021 | $0 | $21,021 |
| 2020 | $1,902 | $20,814 | $0 | $20,814 |
| 2019 | $1,876 | $20,814 | $0 | $20,814 |
| 2018 | $1,635 | $17,906 | $0 | $17,906 |
| 2017 | $1,592 | $19,797 | $0 | $19,797 |
| 2016 | $1,210 | $13,182 | $0 | $13,182 |
| 2015 | $1,134 | $10,977 | $0 | $10,977 |
| 2014 | $949 | $10,977 | $0 | $10,977 |
Source: Public Records
Map
Nearby Homes
- 2034 Gyros Cir Unit 153
- 1407 Lydia Dr Unit 61
- 1800 Ionic Dr Unit C
- 1805 Chalcis Dr Unit A39
- 1805 Chalcis Dr Unit D39
- 1998 Foxtail Ln Unit B
- 1836 Lakespur Ln
- 1115 Bacchus Dr Unit 1
- 1110 Bacchus Dr Unit E15
- 1116 Elysian Field Dr Unit F
- 1308 Snowberry Ln Unit 103
- 1308 Snowberry Ln Unit 203
- 1308 Snowberry Ln Unit 301
- 1308 Snowberry Ln Unit 303
- 1015 Delphi Dr
- 1312 Snowberry Ln Unit 103
- 1362 Golden Eagle Way
- 1053 Delta Dr Unit B
- 1304 Snowberry Ln Unit 202
- 1304 Snowberry Ln Unit 103
- 2013 Timon Cir Unit 180
- 2015 Timon Cir Unit 179
- 2019 Timon Cir Unit 177
- 2019 Timon Cir Unit 26177
- 2021 Timon Cir Unit 176
- 2021 Timon Cir Unit 26176
- 2023 Timon Cir Unit 175
- 2027 Timon Cir Unit 173
- 2025 Timon Cir Unit 174
- 1301 Vesta Cir Unit 181
- 1303 Vesta Cir Unit 182
- 1305 Vesta Cir Unit 183
- 1311 Vesta Cir Unit 186
- 1307 Vesta Cir Unit 184
- 2020 Timon Cir Unit 172
- 1309 Vesta Cir Unit 185
- 2024 Timon Cir Unit 170
- 2028 Timon Cir Unit 168
- 2026 Timon Cir Unit 169
- 2030 Timon Cir Unit 167
