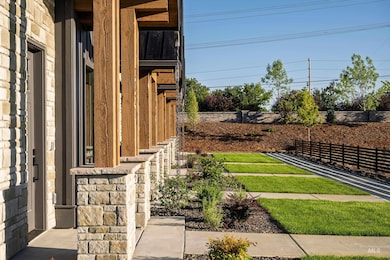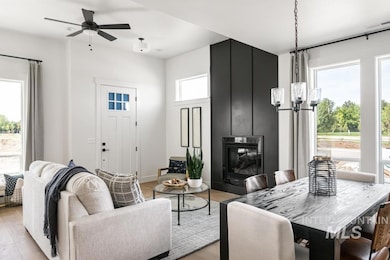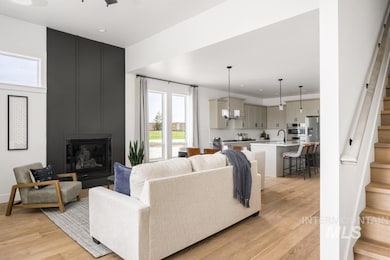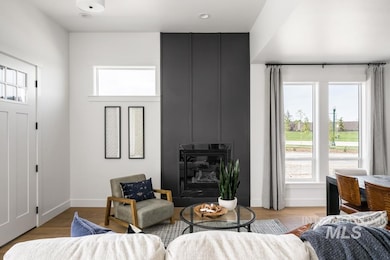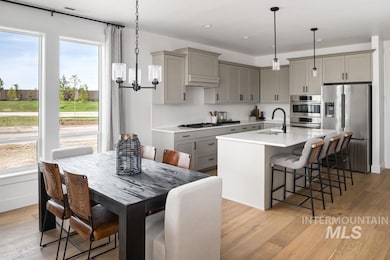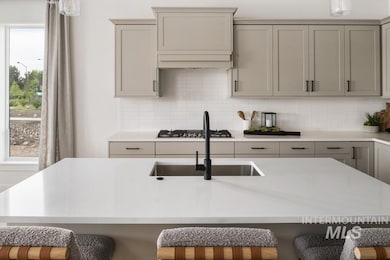Estimated payment $3,221/month
Highlights
- New Construction
- Private Pool
- Great Room
- Eagle Middle School Rated A
- Wood Flooring
- Quartz Countertops
About This Home
Now offering rates starting as low as 3.875%! Welcome to modern mountain luxury in Kingfisher Cove! Located in the heart of Eagle and offering wide open spaces, beautiful community pool with cabana, just walking distance to shopping and dining in downtown Eagle! No holding back with high-end designer selections and rich finishes throughout! Just look around and compare the superior quality Kingfisher Cove has to offer! Bosch appliances including refrigerator, full tile walk-in shower, quartz countertops, & custom soft-close cabinetry. Offering exclusive low rate financing this month!
Listing Agent
Boise Premier Real Estate Brokerage Phone: 888-506-2234 Listed on: 10/31/2025

Open House Schedule
-
Sunday, February 15, 202611:00 am to 3:00 pm2/15/2026 11:00:00 AM +00:002/15/2026 3:00:00 PM +00:00Add to Calendar
-
Saturday, February 21, 202611:00 am to 5:00 pm2/21/2026 11:00:00 AM +00:002/21/2026 5:00:00 PM +00:00Add to Calendar
Townhouse Details
Home Type
- Townhome
Year Built
- Built in 2025 | New Construction
HOA Fees
- $125 Monthly HOA Fees
Parking
- 2 Car Attached Garage
- Driveway
- Open Parking
Home Design
- Slab Foundation
- Frame Construction
- Architectural Shingle Roof
- Composition Roof
- Pre-Cast Concrete Construction
- Masonry
- Stone
Interior Spaces
- 1,759 Sq Ft Home
- 2-Story Property
- Great Room
Kitchen
- Double Oven
- Gas Range
- Microwave
- Dishwasher
- Kitchen Island
- Quartz Countertops
- Disposal
Flooring
- Wood
- Carpet
- Tile
Bedrooms and Bathrooms
- 3 Bedrooms
- Walk-In Closet
- 3 Bathrooms
- Double Vanity
Schools
- Eagle Elementary School
- Eagle Middle School
- Eagle High School
Utilities
- Forced Air Heating and Cooling System
- Gas Water Heater
Additional Features
- Private Pool
- 1,699 Sq Ft Lot
Listing and Financial Details
- Assessor Parcel Number R4939370600
Community Details
Recreation
- Community Pool
Map
Home Values in the Area
Average Home Value in this Area
Property History
| Date | Event | Price | List to Sale | Price per Sq Ft |
|---|---|---|---|---|
| 10/31/2025 10/31/25 | For Sale | $499,900 | -- | $284 / Sq Ft |
Source: Intermountain MLS
MLS Number: 98966349
APN: R4939370600
- 2050 W Freya Ct
- 2023 W Freya Ct
- 2166 W Freya Ct
- 2046 W Freya Ct
- 2162 W Freya Ct
- 2154 W Freya Ct
- 2158 W Freya Ct
- 249 N Hunter Creek Ave
- 1911 W Timberstone Dr
- 296 N Clearpoint Way
- 252 N Hunter Creek Ave
- 270 N Hunter Creek Ave
- 280 N Boulder Ridge Way
- 1934 W Yellowstone Dr
- 252 N Timber Wolf Place
- 234 N Timber Wolf Place
- 196 N Timber Wolf Place
- 172 N Timber Wolf Place
- 179 N Timber Wolf Place
- 1704 W
- 1405 W Chance Ct
- 191 N Cove Colony Way
- 4138 W Perspective St
- 4226 W Perspective St Unit ID1364160P
- 37 E Ranch Dr
- 195 N Nursery Ave Unit ID1308972P
- 583 Amanita St Unit 583
- 225 S Linder Rd
- 2749 S White Castle Ave
- 827 E Riverside Dr
- 1193 E Lone Shore Dr
- 264 W Lockhart Ln
- 14170 W Guinness Ct
- 5605 N Morpheus Place Unit ID1250634P
- 2411 E Riverside Dr
- 6240 N Park Meadow Way
- 14498 W Sedona Dr Unit ID1250660P
- 5174 N Rothmans Ave
- 5008 N Rothmans Ave
- 4909 N Elsinore Ave

