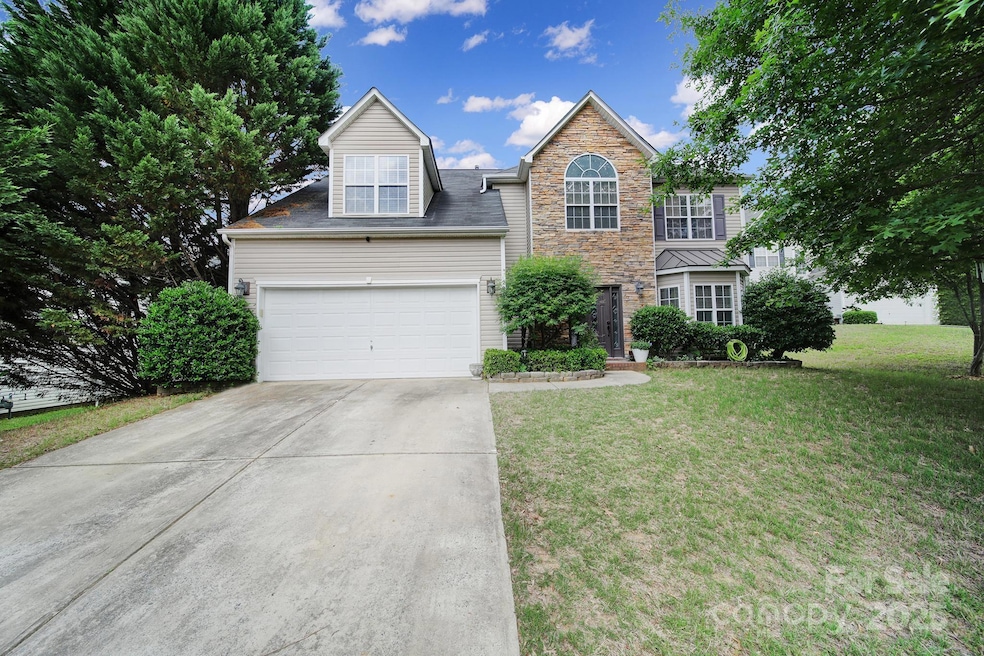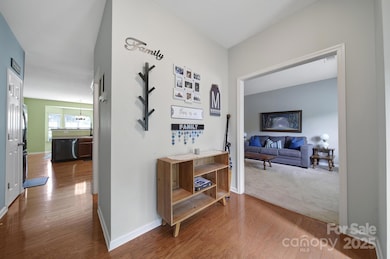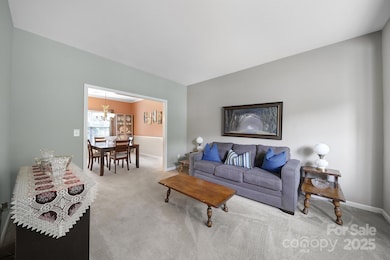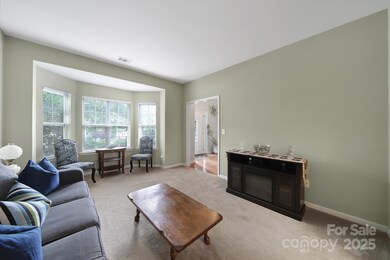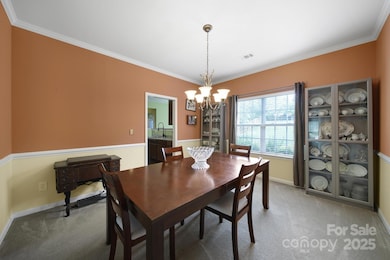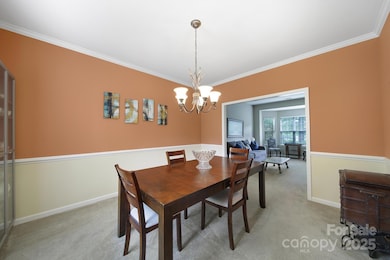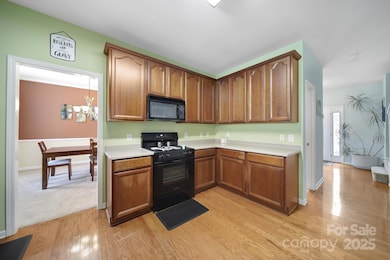
2017 White Cedar Ln Waxhaw, NC 28173
Highlights
- Wooded Lot
- Traditional Architecture
- Patio
- Waxhaw Elementary School Rated A-
- Walk-In Closet
- More Than Two Accessible Exits
About This Home
As of July 2025Welcome to 2017 White Cedar Drive – a beautifully maintained home in the heart of Waxhaw, where charm, space, and location come together. Step inside to discover an amazingly large primary suite, perfect for relaxing after a long day. The upstairs laundry adds convenience to your daily routine, while the thoughtful layout offers both comfort and functionality. Out back, enjoy the spacious, fenced-in yard—ideal for entertaining, gardening, or letting pets play freely. Situated in a quiet, established neighborhood within a controlled growth area, you’ll appreciate the tranquility without sacrificing proximity. This home is just a short walk to historic Downtown Waxhaw, where local shops, restaurants, and community events await. Plus, enjoy the benefit of lower county taxes while still being close to everything you need. Don’t miss your chance to own this gem in one of the most desirable pockets of Union County!
Last Agent to Sell the Property
Jon Bartholomew
Redfin Corporation Brokerage Email: jonathan.bartholomew@redfin.com License #309125 Listed on: 05/22/2025

Home Details
Home Type
- Single Family
Est. Annual Taxes
- $3,097
Year Built
- Built in 2005
Lot Details
- Fenced
- Wooded Lot
- Property is zoned AN8
HOA Fees
- $20 Monthly HOA Fees
Parking
- 2 Car Garage
- Driveway
Home Design
- Traditional Architecture
- Slab Foundation
- Stone Siding
- Vinyl Siding
Interior Spaces
- 2-Story Property
- Wired For Data
- Ceiling Fan
- Wood Burning Fireplace
- Insulated Windows
- Pull Down Stairs to Attic
Kitchen
- Electric Oven
- Electric Cooktop
- Microwave
- Dishwasher
- Disposal
Bedrooms and Bathrooms
- 4 Bedrooms
- Walk-In Closet
- Garden Bath
Laundry
- Dryer
- Washer
Accessible Home Design
- More Than Two Accessible Exits
Outdoor Features
- Patio
- Fire Pit
Schools
- Waxhaw Elementary School
- Cuthbertson Middle School
- Cuthbertson High School
Utilities
- Forced Air Heating and Cooling System
- Vented Exhaust Fan
- Heating System Uses Natural Gas
- Gas Water Heater
- Cable TV Available
Community Details
- Camberley Subdivision
- Mandatory home owners association
Listing and Financial Details
- Assessor Parcel Number 06-142-092
Ownership History
Purchase Details
Home Financials for this Owner
Home Financials are based on the most recent Mortgage that was taken out on this home.Purchase Details
Home Financials for this Owner
Home Financials are based on the most recent Mortgage that was taken out on this home.Similar Homes in Waxhaw, NC
Home Values in the Area
Average Home Value in this Area
Purchase History
| Date | Type | Sale Price | Title Company |
|---|---|---|---|
| Warranty Deed | $450,000 | None Listed On Document | |
| Warranty Deed | $210,500 | -- |
Mortgage History
| Date | Status | Loan Amount | Loan Type |
|---|---|---|---|
| Open | $315,000 | New Conventional | |
| Previous Owner | $175,000 | Credit Line Revolving | |
| Previous Owner | $188,000 | New Conventional | |
| Previous Owner | $27,129 | Unknown | |
| Previous Owner | $168,150 | Fannie Mae Freddie Mac | |
| Previous Owner | $42,000 | Stand Alone Second |
Property History
| Date | Event | Price | Change | Sq Ft Price |
|---|---|---|---|---|
| 07/16/2025 07/16/25 | Sold | $450,000 | -4.3% | $160 / Sq Ft |
| 05/29/2025 05/29/25 | Pending | -- | -- | -- |
| 05/22/2025 05/22/25 | For Sale | $470,000 | -- | $167 / Sq Ft |
Tax History Compared to Growth
Tax History
| Year | Tax Paid | Tax Assessment Tax Assessment Total Assessment is a certain percentage of the fair market value that is determined by local assessors to be the total taxable value of land and additions on the property. | Land | Improvement |
|---|---|---|---|---|
| 2024 | $3,097 | $302,100 | $53,600 | $248,500 |
| 2023 | $3,066 | $302,100 | $53,600 | $248,500 |
| 2022 | $3,066 | $302,100 | $53,600 | $248,500 |
| 2021 | $3,061 | $302,100 | $53,600 | $248,500 |
| 2020 | $1,768 | $225,700 | $38,000 | $187,700 |
| 2019 | $2,642 | $225,700 | $38,000 | $187,700 |
| 2018 | $1,773 | $225,700 | $38,000 | $187,700 |
| 2017 | $2,668 | $225,700 | $38,000 | $187,700 |
| 2016 | $2,623 | $225,700 | $38,000 | $187,700 |
| 2015 | $1,838 | $225,700 | $38,000 | $187,700 |
| 2014 | $1,489 | $212,060 | $42,000 | $170,060 |
Agents Affiliated with this Home
-
J
Seller's Agent in 2025
Jon Bartholomew
Redfin Corporation
-
M
Buyer's Agent in 2025
Michele Teague
Stephen Cooley Real Estate
(704) 499-9099
63 Total Sales
Map
Source: Canopy MLS (Canopy Realtor® Association)
MLS Number: 4256976
APN: 06-142-092
- 1986 Trace Creek Dr
- 2109 Coral Berry Ln
- 7700 Antique Cir
- 2709 Blythe Rd
- 2206 Golden Larch Ln
- 4103 Christine Ln Unit E
- 4100 Christine Ln
- 7809 Antique Cir
- 4000 Garfield Ct
- 7815 Red Oaks Trail
- 3705 Chesapeake Place
- 2705 Ski Trail Ln
- 2505 White Thorne Ln
- 0000 Hwy 16 Hwy
- 2505 Mountain Folk Ln
- Kensington Plan at Blythe Mill Townhomes
- Ashland Plan at Blythe Mill Townhomes
- Southampton Plan at Blythe Mill Townhomes
- Norman Plan at Blythe Mill Townhomes
- Cary Plan at Blythe Mill Townhomes
