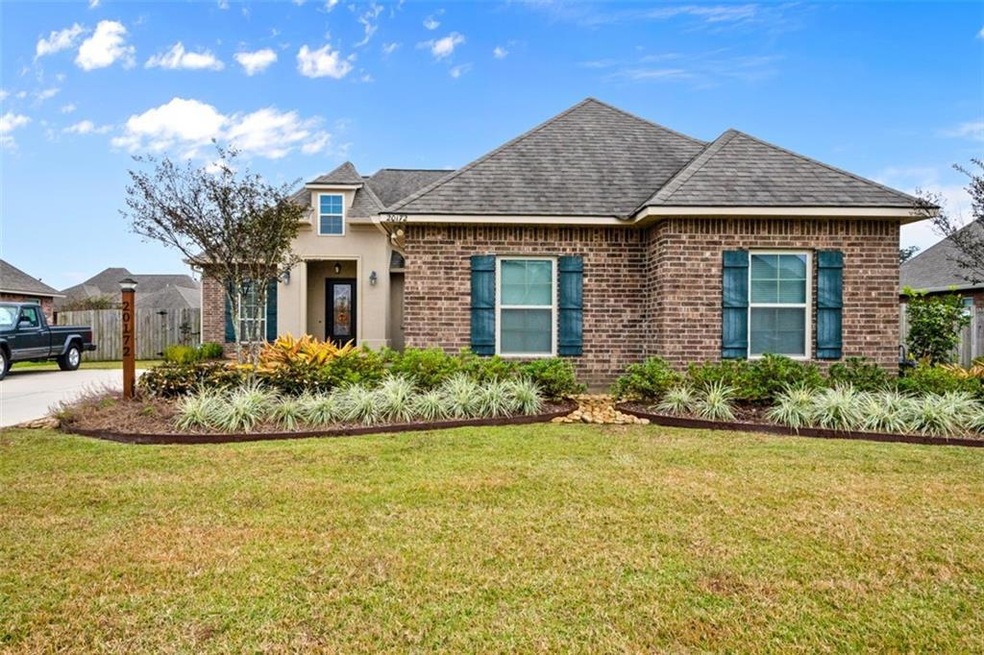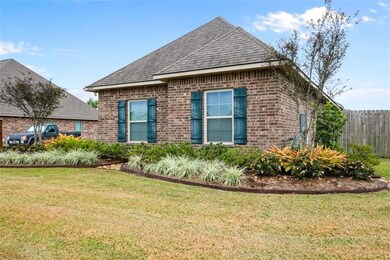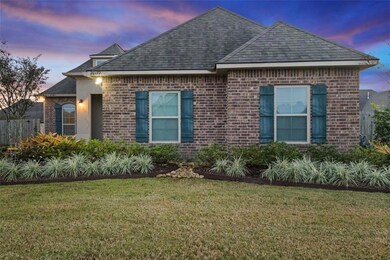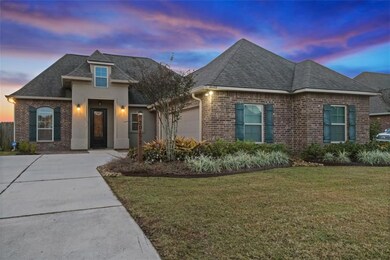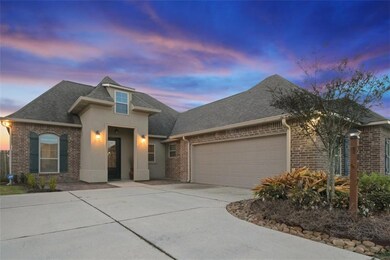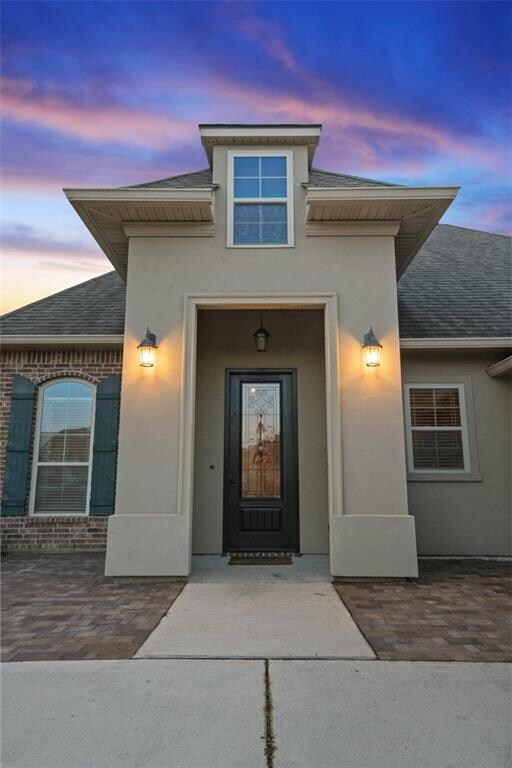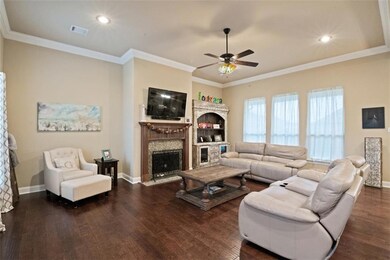
20172 Camden Ln Hammond, LA 70403
Highlights
- Traditional Architecture
- Covered patio or porch
- Home Security System
- Granite Countertops
- Stainless Steel Appliances
- Central Heating and Cooling System
About This Home
As of April 2019You don't have to wait to build! Move right in to this lovely, well-maintained 3 bedroom, 2 bath home in desirable Woodlake Estates. This wide open floor plan is attractive and efficient, with so many ways to decorate and make it your own. Upgrades include a 20x11ft outdoor patio for relaxing or entertaining, new landscaping and pavers (within 6 months), a separate, fenced in side yard for your pet, a fenced in backyard, and an extra wide driveway. Enjoy the neighborhood pool and fishing in the ponds!
Last Agent to Sell the Property
Melissa Aymond
Simply Real Estate LLC License #995691370 Listed on: 11/23/2018
Last Buyer's Agent
Sharon Ribando
NextHome Real Estate Professionals
Home Details
Home Type
- Single Family
Est. Annual Taxes
- $2,037
Year Built
- Built in 2012
Lot Details
- 10,454 Sq Ft Lot
- Lot Dimensions are 90x120
- Fenced
- Rectangular Lot
- Property is in excellent condition
HOA Fees
- $32 Monthly HOA Fees
Parking
- 2 Car Garage
Home Design
- Traditional Architecture
- Brick Exterior Construction
- Slab Foundation
- Shingle Roof
- Vinyl Siding
- Stucco
Interior Spaces
- 1,826 Sq Ft Home
- Property has 1 Level
- Ceiling Fan
- Gas Fireplace
- Home Security System
Kitchen
- Oven
- Range
- Microwave
- Dishwasher
- Stainless Steel Appliances
- Granite Countertops
Bedrooms and Bathrooms
- 3 Bedrooms
- 2 Full Bathrooms
Schools
- Call Elementary School
- Middle School
- Call High School
Additional Features
- Covered patio or porch
- Outside City Limits
- Central Heating and Cooling System
Community Details
- Built by DSLD
- Woodlake Estates Subdivision
Listing and Financial Details
- Assessor Parcel Number 7040320172CamdenLN
Ownership History
Purchase Details
Home Financials for this Owner
Home Financials are based on the most recent Mortgage that was taken out on this home.Purchase Details
Home Financials for this Owner
Home Financials are based on the most recent Mortgage that was taken out on this home.Purchase Details
Home Financials for this Owner
Home Financials are based on the most recent Mortgage that was taken out on this home.Similar Homes in Hammond, LA
Home Values in the Area
Average Home Value in this Area
Purchase History
| Date | Type | Sale Price | Title Company |
|---|---|---|---|
| Deed | $215,000 | -- | |
| Deed | $215,000 | -- | |
| Deed | $199,000 | Dsld Title Llc |
Mortgage History
| Date | Status | Loan Amount | Loan Type |
|---|---|---|---|
| Open | $211,105 | Stand Alone Refi Refinance Of Original Loan | |
| Closed | $211,105 | FHA | |
| Previous Owner | $189,050 | Unknown | |
| Previous Owner | $186,900 | VA |
Property History
| Date | Event | Price | Change | Sq Ft Price |
|---|---|---|---|---|
| 04/04/2019 04/04/19 | Sold | -- | -- | -- |
| 03/05/2019 03/05/19 | Pending | -- | -- | -- |
| 11/23/2018 11/23/18 | For Sale | $215,000 | +7.5% | $118 / Sq Ft |
| 07/03/2014 07/03/14 | Sold | -- | -- | -- |
| 06/03/2014 06/03/14 | Pending | -- | -- | -- |
| 04/24/2014 04/24/14 | For Sale | $200,000 | +7.0% | $110 / Sq Ft |
| 12/28/2012 12/28/12 | Sold | -- | -- | -- |
| 11/28/2012 11/28/12 | Pending | -- | -- | -- |
| 08/15/2012 08/15/12 | For Sale | $186,900 | -- | $102 / Sq Ft |
Tax History Compared to Growth
Tax History
| Year | Tax Paid | Tax Assessment Tax Assessment Total Assessment is a certain percentage of the fair market value that is determined by local assessors to be the total taxable value of land and additions on the property. | Land | Improvement |
|---|---|---|---|---|
| 2024 | $2,037 | $16,860 | $2,700 | $14,160 |
| 2023 | $2,026 | $16,660 | $2,500 | $14,160 |
| 2022 | $2,001 | $16,660 | $2,500 | $14,160 |
| 2021 | $1,106 | $16,660 | $2,500 | $14,160 |
| 2020 | $1,976 | $16,660 | $2,500 | $14,160 |
| 2019 | $1,775 | $14,943 | $2,500 | $12,443 |
| 2018 | $1,780 | $14,943 | $2,500 | $12,443 |
| 2017 | $2,009 | $16,943 | $4,500 | $12,443 |
| 2016 | $2,052 | $16,943 | $4,500 | $12,443 |
| 2015 | $1,145 | $16,943 | $4,500 | $12,443 |
| 2014 | $1,107 | $16,943 | $4,500 | $12,443 |
Agents Affiliated with this Home
-
M
Seller's Agent in 2019
Melissa Aymond
Simply Real Estate LLC
-
S
Buyer's Agent in 2019
Sharon Ribando
NextHome Real Estate Professionals
-

Seller's Agent in 2014
Donna Ribbeck
Keller Williams Realty Services
(985) 320-8395
54 Total Sales
-

Buyer's Agent in 2012
Tasha Lamkin-Dameron
Simply Real Estate LLC
(985) 320-3523
171 Total Sales
Map
Source: ROAM MLS
MLS Number: 2181709
APN: 06307981
- 43450 Denali Dr
- 43459 Denali Dr
- 20259 Long Lake Dr
- 43360 Quiet Lake Dr
- 43357 Quiet Lake Dr
- 20299 Camden Ln
- 20185 Hidden Park Ln
- 43352 Rainier Dr
- 20012 Twin Oaks Dr
- 43264 S Coburn Loop
- 0 Little Vegas Dr
- 43516 Carter Estates Rd
- Raphael IV C Plan at Coburn Lakes
- Raphael IV B Plan at Coburn Lakes
- Raphael IV A Plan at Coburn Lakes
- Sansa IV A Plan at Coburn Lakes
- Haffner III A Plan at Coburn Lakes
- Hunting III B Plan at Coburn Lakes
- Hunting III A Plan at Coburn Lakes
- Cappello III B Plan at Coburn Lakes
