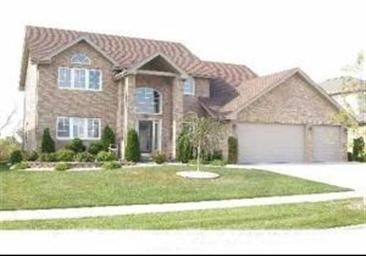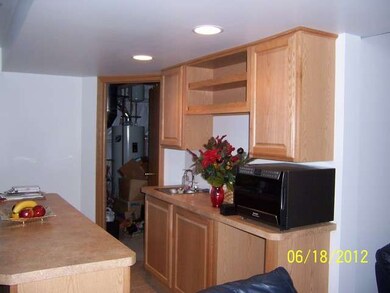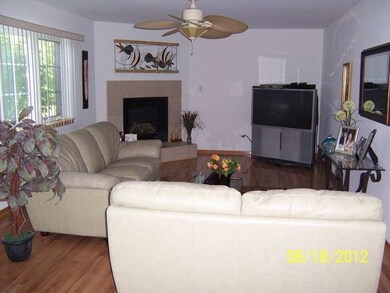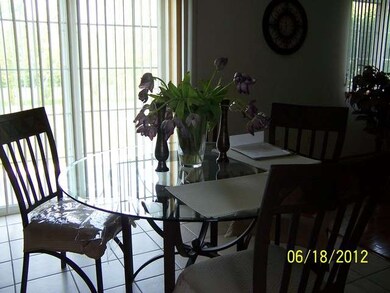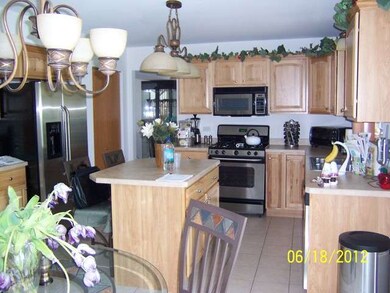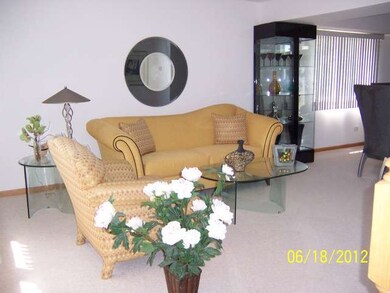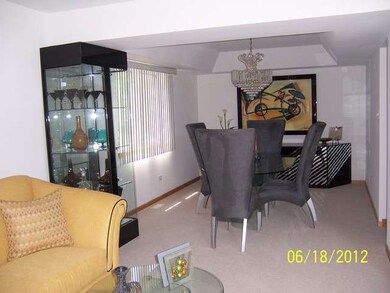
20172 Providence Ln Chicago Heights, IL 60411
Highlights
- Recreation Room
- Traditional Architecture
- Walk-In Pantry
- Vaulted Ceiling
- Whirlpool Bathtub
- Attached Garage
About This Home
As of February 2022ABSOLUTELY STUNNING TRADITIONAL TWO STORY home featuring OAK woodwork thruout, first floor family room with FP, formal dining room &, country kitchen. Highlights include 4 generous bedrooms with glamour bath in the master, full finished lower level with WET bar and space for a theater entertainment center. All this plus 3.5 baths and 3 car attached garage. MOVE IN CONDITION!!!
Last Agent to Sell the Property
Dick Sebok
Coldwell Banker Residential Listed on: 10/02/2013
Home Details
Home Type
- Single Family
Est. Annual Taxes
- $11,707
Year Built
- 2006
Parking
- Attached Garage
- Garage Transmitter
- Garage Door Opener
- Driveway
- Parking Included in Price
- Garage Is Owned
Home Design
- Traditional Architecture
- Brick Exterior Construction
- Slab Foundation
Interior Spaces
- Wet Bar
- Vaulted Ceiling
- Attached Fireplace Door
- Gas Log Fireplace
- Recreation Room
Kitchen
- Breakfast Bar
- Walk-In Pantry
- Microwave
- Dishwasher
- Kitchen Island
Bedrooms and Bathrooms
- Primary Bathroom is a Full Bathroom
- Whirlpool Bathtub
Finished Basement
- Basement Fills Entire Space Under The House
- Finished Basement Bathroom
Utilities
- Forced Air Heating and Cooling System
- Heating System Uses Gas
- Lake Michigan Water
Additional Features
- Patio
- East or West Exposure
Listing and Financial Details
- Homeowner Tax Exemptions
Ownership History
Purchase Details
Home Financials for this Owner
Home Financials are based on the most recent Mortgage that was taken out on this home.Purchase Details
Home Financials for this Owner
Home Financials are based on the most recent Mortgage that was taken out on this home.Purchase Details
Home Financials for this Owner
Home Financials are based on the most recent Mortgage that was taken out on this home.Purchase Details
Similar Homes in Chicago Heights, IL
Home Values in the Area
Average Home Value in this Area
Purchase History
| Date | Type | Sale Price | Title Company |
|---|---|---|---|
| Warranty Deed | $395,000 | -- | |
| Warranty Deed | $210,000 | Pntn | |
| Warranty Deed | $330,000 | Cti | |
| Deed | -- | Cti |
Mortgage History
| Date | Status | Loan Amount | Loan Type |
|---|---|---|---|
| Open | $375,250 | No Value Available | |
| Previous Owner | $199,500 | New Conventional | |
| Previous Owner | $242,000 | New Conventional | |
| Previous Owner | $20,000 | Credit Line Revolving | |
| Previous Owner | $250,000 | Fannie Mae Freddie Mac |
Property History
| Date | Event | Price | Change | Sq Ft Price |
|---|---|---|---|---|
| 02/18/2022 02/18/22 | Sold | $395,000 | +5.3% | $108 / Sq Ft |
| 12/20/2021 12/20/21 | Pending | -- | -- | -- |
| 12/13/2021 12/13/21 | For Sale | $375,000 | +78.6% | $103 / Sq Ft |
| 12/30/2013 12/30/13 | Sold | $210,000 | 0.0% | $58 / Sq Ft |
| 11/19/2013 11/19/13 | Pending | -- | -- | -- |
| 10/03/2013 10/03/13 | Off Market | $210,000 | -- | -- |
| 10/02/2013 10/02/13 | For Sale | $216,923 | -- | $59 / Sq Ft |
Tax History Compared to Growth
Tax History
| Year | Tax Paid | Tax Assessment Tax Assessment Total Assessment is a certain percentage of the fair market value that is determined by local assessors to be the total taxable value of land and additions on the property. | Land | Improvement |
|---|---|---|---|---|
| 2024 | $11,707 | $32,671 | $3,915 | $28,756 |
| 2023 | $9,075 | $36,392 | $3,915 | $32,477 |
| 2022 | $9,075 | $22,815 | $3,426 | $19,389 |
| 2021 | $9,837 | $24,857 | $3,425 | $21,432 |
| 2020 | $9,921 | $24,857 | $3,425 | $21,432 |
| 2019 | $8,854 | $21,820 | $3,181 | $18,639 |
| 2018 | $8,320 | $21,820 | $3,181 | $18,639 |
| 2017 | $8,518 | $21,820 | $3,181 | $18,639 |
| 2016 | $7,315 | $18,167 | $2,936 | $15,231 |
| 2015 | $7,210 | $18,167 | $2,936 | $15,231 |
| 2014 | $7,196 | $18,167 | $2,936 | $15,231 |
| 2013 | $7,288 | $22,511 | $2,936 | $19,575 |
Agents Affiliated with this Home
-

Seller's Agent in 2022
Willie Johnson
Real People Realty
1 in this area
33 Total Sales
-

Buyer's Agent in 2022
Jennifer Rufus-Webb
New Chapter Real Estate
(219) 501-2030
2 in this area
32 Total Sales
-
D
Seller's Agent in 2013
Dick Sebok
Coldwell Banker Residential
Map
Source: Midwest Real Estate Data (MRED)
MLS Number: MRD08459256
APN: 32-12-302-004-0000
- 20327 Providence Ln
- 20153 Stoney Island Ave
- 19758 Stoney Island Ave
- 2101 Bilstone Dr
- 2113 Bilstone Dr
- 2125 Bilstone Dr
- 2137 Bilstone Dr
- 2149 Bilstone Dr
- 2161 Bilstone Dr
- 1750 E Joe Orr Rd
- 2285 Queensbridge Dr
- 20521 King Arthur Dr
- 20149 Preston Ln
- 20137 Preston Ln
- 20125 Preston Ln
- 2281 198th St
- 2504 Glenwood Dyer Rd
- 2137 Ambry Cir
- 20073 Park Ave
- 20002 Park Ave
