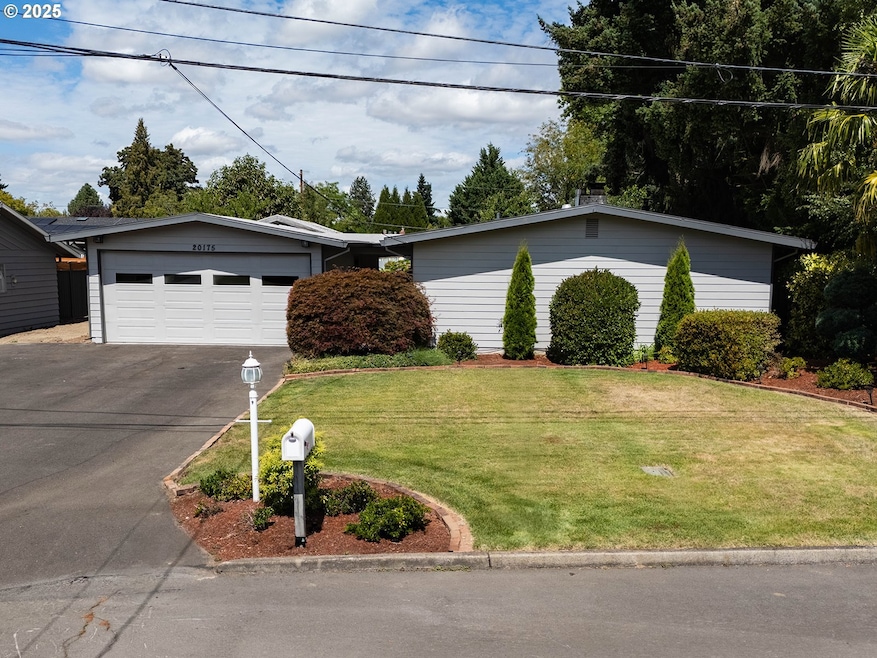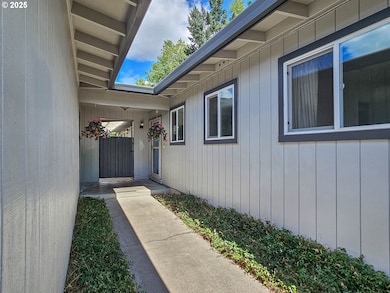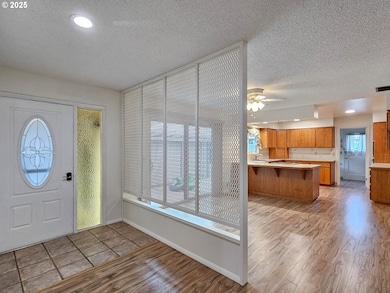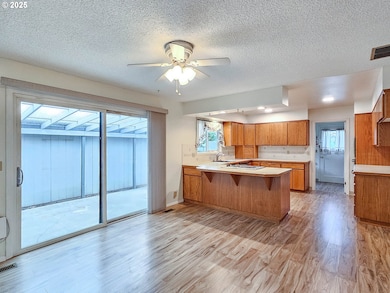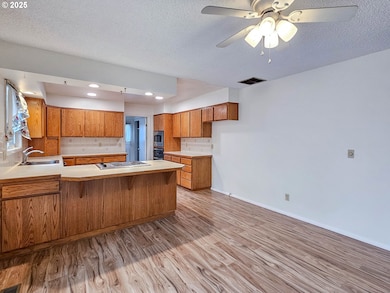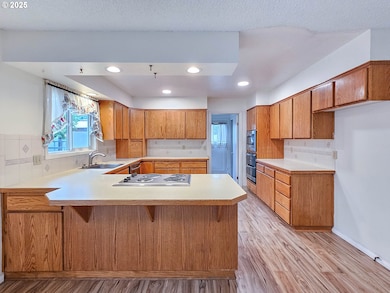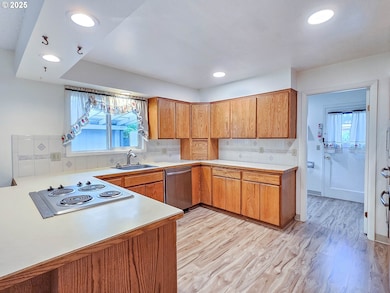20175 SW Clarion St Beaverton, OR 97006
Estimated payment $3,218/month
Highlights
- In Ground Pool
- Wood Burning Stove
- Private Yard
- Covered Deck
- 2 Fireplaces
- No HOA
About This Home
DON'T MISS THIS CHARMING HOUSE! Motivated Sellers for this Beautifully updated 1-level home on a spacious .23-acre lot! 3 bedrooms, 2 full baths, and 1,624 sq ft of thoughtfully designed living, this home blends comfort and style. The living room features a cozy fireplace w/new wood stove (2022) & large windows for natural light. The kitchen shines with stainless appliances, double oven, eating bar, and slider to a covered deck-perfect for entertaining! Primary suite includes double closets and private bath; laundry room offers sink, cabinets & extra storage. Major updates in the last 5 years: New flooring (2024), Fresh interior & exterior paint (2024–25), Vinyl windows (2023), New deck & Asphalt driveway, Pool pump, Sliding doors, Lighting, & Garage door/motor. Step outside to your own private retreat with an in-ground pool, covered patio, fruit trees, tool shed, and plenty of space for gardening, toys, hobbies or entertaining! Two-car garage plus workshop adds even more flexibility. A home built for gatherings inside and out! A Must See!
Listing Agent
MORE Realty Brokerage Phone: 503-307-7577 License #200511267 Listed on: 08/20/2025

Home Details
Home Type
- Single Family
Est. Annual Taxes
- $3,843
Year Built
- Built in 1969
Lot Details
- 10,018 Sq Ft Lot
- Fenced
- Level Lot
- Private Yard
Parking
- 2 Car Attached Garage
- Garage on Main Level
- Workshop in Garage
- Garage Door Opener
- Driveway
- On-Street Parking
Home Design
- Membrane Roofing
- Plywood Siding Panel T1-11
- Cement Siding
Interior Spaces
- 1,624 Sq Ft Home
- 1-Story Property
- Built-In Features
- 2 Fireplaces
- Wood Burning Stove
- Wood Burning Fireplace
- Vinyl Clad Windows
- Sliding Doors
- Entryway
- Family Room
- Living Room
- Dining Room
- First Floor Utility Room
- Laundry Room
- Utility Room
- Crawl Space
Kitchen
- Built-In Double Oven
- Cooktop
- Microwave
- Dishwasher
- Stainless Steel Appliances
Flooring
- Laminate
- Concrete
Bedrooms and Bathrooms
- 3 Bedrooms
- 2 Full Bathrooms
- Walk-in Shower
Accessible Home Design
- Accessibility Features
- Level Entry For Accessibility
- Accessible Parking
Outdoor Features
- In Ground Pool
- Covered Deck
- Covered Patio or Porch
- Outbuilding
Schools
- Reedville Elementary School
- Brown Middle School
- Century High School
Utilities
- Forced Air Heating and Cooling System
- Heating System Uses Gas
Community Details
- No Home Owners Association
Listing and Financial Details
- Assessor Parcel Number R354841
Map
Home Values in the Area
Average Home Value in this Area
Tax History
| Year | Tax Paid | Tax Assessment Tax Assessment Total Assessment is a certain percentage of the fair market value that is determined by local assessors to be the total taxable value of land and additions on the property. | Land | Improvement |
|---|---|---|---|---|
| 2026 | $3,843 | $267,050 | -- | -- |
| 2025 | $3,843 | $259,280 | -- | -- |
| 2024 | $3,735 | $251,730 | -- | -- |
| 2023 | $3,735 | $244,400 | $0 | $0 |
| 2022 | $3,600 | $244,400 | $0 | $0 |
| 2021 | $3,532 | $230,380 | $0 | $0 |
| 2020 | $3,459 | $223,670 | $0 | $0 |
| 2019 | $3,350 | $217,160 | $0 | $0 |
| 2018 | $3,204 | $210,840 | $0 | $0 |
| 2017 | $3,084 | $204,700 | $0 | $0 |
| 2016 | $3,004 | $198,740 | $0 | $0 |
| 2015 | $2,881 | $192,960 | $0 | $0 |
| 2014 | $2,832 | $187,340 | $0 | $0 |
Property History
| Date | Event | Price | List to Sale | Price per Sq Ft |
|---|---|---|---|---|
| 09/08/2025 09/08/25 | Price Changed | $549,900 | -1.6% | $339 / Sq Ft |
| 08/20/2025 08/20/25 | For Sale | $559,000 | -- | $344 / Sq Ft |
Purchase History
| Date | Type | Sale Price | Title Company |
|---|---|---|---|
| Warranty Deed | $57,553 | Transnation Title Insurance |
Mortgage History
| Date | Status | Loan Amount | Loan Type |
|---|---|---|---|
| Closed | $135,000 | No Value Available |
Source: Regional Multiple Listing Service (RMLS)
MLS Number: 473213075
APN: R0354841
- 20060 SW Clarion St
- 2805 SW 199th Place
- 20140 SW Augusta Ct
- 3118 SW 197th Ave
- 2125 SW Leewood Dr
- 20365 SW York St
- 2175 SW 195th Ave
- 3311 SW 209th Ave
- 3317 SW 209th Ave
- 3329 SW 209th Ave
- 3335 SW 209th Ave
- 3377 SW 209th Ave
- 3383 SW 209th Ave
- 20935 SW Anthony Ct
- 21190 SW Ortiz Ln
- 3511 SW 209th Ave Unit 1502
- 21196 SW Ortiz Ln
- 21218 SW Ortiz Ln
- 1730 SW 203rd Ave
- 21236 SW Ortiz Ln
- 2855 SW 209th Ave
- 21250 SW Alexander St
- 2875 SW 214th Ave
- 3844 SE 83rd Ave
- 18607 SW Mapleoak Ln
- 4283 SW Plumeria Way
- 3893 SE 81st Ave
- 3210 SW 185th Ave
- 4505 SW Masters Loop
- 8206 SE Leafhopper St
- 8143 SE Leafhopper St
- 3245 SW 182nd Ave
- 20056 SW Doma Ln
- 650 SW 201st Ave
- 7574 SE Blanton St
- 3405 SE Reed Dr
- 18300-18310 Sw Shaw St
- 3495 SE Reed Dr Unit ID1267686P
- 545 SW 201st Ave
- 7743 SE Kinnaman St
