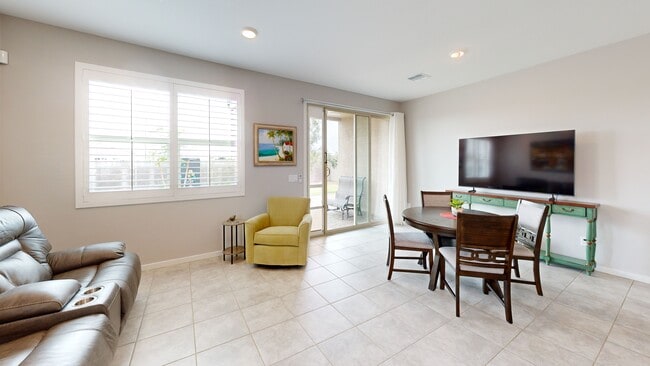
20179 W Badgett Ln Litchfield Park, AZ 85340
Estimated payment $2,348/month
Highlights
- Very Popular Property
- Mountain View
- Granite Countertops
- Verrado Elementary School Rated A-
- Corner Lot
- Covered Patio or Porch
About This Home
Upgraded Leslie Model of Meritage Homes. 1 year new 3 bed, 2 bath corner-lot home in Canyon Views with an RV gate and paved driveway! This one shines with fresh interior paint (no builder beige here), shutters on every window, and a kitchen made for entertaining—granite counters, gas range, soft-close cabinets with some having pullouts, under/over cabinet lighting, and a built-in coffee/bar with wine rack + beverage fridge. TWO pantries for extra storage! Behind the laundry cabinets is plumbing for a future sink. Backyard is fully finished with pavers, real grass, shed, and mountain views from the front and backyard. This new community is Close to Verrado's stairs, shops, and dining. Move-in ready and loaded with upgrades—
Listing Agent
Realty ONE Group Brokerage Phone: 623-261-5772 License #SA654111000 Listed on: 08/30/2025
Home Details
Home Type
- Single Family
Est. Annual Taxes
- $153
Year Built
- Built in 2024
Lot Details
- 6,325 Sq Ft Lot
- Desert faces the front and back of the property
- Block Wall Fence
- Corner Lot
- Backyard Sprinklers
- Sprinklers on Timer
- Grass Covered Lot
HOA Fees
- $88 Monthly HOA Fees
Parking
- 2 Car Direct Access Garage
- Garage Door Opener
Home Design
- Wood Frame Construction
- Spray Foam Insulation
- Cellulose Insulation
- Tile Roof
- Stucco
Interior Spaces
- 1,568 Sq Ft Home
- 1-Story Property
- Ceiling height of 9 feet or more
- Ceiling Fan
- Double Pane Windows
- Low Emissivity Windows
- Mountain Views
Kitchen
- Eat-In Kitchen
- Built-In Microwave
- Kitchen Island
- Granite Countertops
Flooring
- Carpet
- Tile
Bedrooms and Bathrooms
- 3 Bedrooms
- Primary Bathroom is a Full Bathroom
- 2 Bathrooms
- Dual Vanity Sinks in Primary Bathroom
Outdoor Features
- Covered Patio or Porch
- Outdoor Storage
Schools
- Verrado Elementary School
- Verrado Middle School
- Canyon View High School
Utilities
- Central Air
- Heating unit installed on the ceiling
- Heating System Uses Natural Gas
- High Speed Internet
Listing and Financial Details
- Tax Lot 41
- Assessor Parcel Number 502-41-191
Community Details
Overview
- Association fees include ground maintenance
- Aam Association, Phone Number (602) 957-9191
- Built by Meritage Homes
- Canyon Views Phase 4 Unit 3 Subdivision, Leslie Floorplan
Recreation
- Community Playground
- Bike Trail
Map
Home Values in the Area
Average Home Value in this Area
Tax History
| Year | Tax Paid | Tax Assessment Tax Assessment Total Assessment is a certain percentage of the fair market value that is determined by local assessors to be the total taxable value of land and additions on the property. | Land | Improvement |
|---|---|---|---|---|
| 2025 | $153 | $1,060 | $1,060 | -- |
| 2024 | $144 | $1,010 | $1,010 | -- |
| 2023 | $144 | $4,080 | $4,080 | $0 |
| 2022 | $142 | $1,665 | $1,665 | $0 |
Property History
| Date | Event | Price | List to Sale | Price per Sq Ft |
|---|---|---|---|---|
| 08/30/2025 08/30/25 | For Sale | $425,000 | -- | $271 / Sq Ft |
Purchase History
| Date | Type | Sale Price | Title Company |
|---|---|---|---|
| Special Warranty Deed | $416,890 | Carefree Title Agency Inc |
Mortgage History
| Date | Status | Loan Amount | Loan Type |
|---|---|---|---|
| Open | $375,201 | New Conventional |
About the Listing Agent

Looking for a real estate team that makes the process as smooth as your morning coffee and as stress-free as a sunny Arizona day? Meet The Lance Team! We’re Carmen and Steve Lance, proud Realtors with Realty ONE Group in Goodyear Arizona serving the entire West Valley and beyond!
With over a decade of experience and a knack for making real estate less complicated, we bring energy, expertise, and a personal touch to every transaction. Whether you’re dreaming of the perfect backyard oasis or
Carmen's Other Listings
Source: Arizona Regional Multiple Listing Service (ARMLS)
MLS Number: 6912962
APN: 502-41-191
- 20081 W El Nido Ln
- 20044 W El Nido Ln
- Hacienda - Cinnabar Plan at Canyon Views - Hacienda
- Hacienda - Indigo Plan at Canyon Views - Hacienda
- Hacienda - Coral Plan at Canyon Views - Hacienda
- Hacienda - Topaz Plan at Canyon Views - Hacienda
- Hacienda - Crimson Plan at Canyon Views - Hacienda
- 20051 W El Nido Ln
- 20016 W El Nido Ln
- 20221 W San Juan Ave
- 20178 W Luke Ave
- 20162 W Luke Ave
- 20233 W San Miguel Ave
- 19979 W San Juan Ave
- 20009 W Marshall Ave
- Merkle Plan at Canyon Views - 70’ Sunrise Series
- Wickenburg Plan at Canyon Views - 80’ Paradise Series
- Eagletail Plan at Canyon Views - 80’ Paradise Series
- Brownell Plan at Canyon Views - 80’ Paradise Series
- Blackjack Plan at Canyon Views - 80’ Paradise Series
- 20004 W Badgett Ln
- 19958 W Badgett Ln
- 6139 N Sunrise Ln
- 5710 N 206th Ln
- 20608 W Marshall Ave
- 20612 W Ormondo Way
- 19585 W Annika Dr
- 19573 W Badgett Ln
- 19889 W Annika Dr
- 19873 W Annika Dr
- 20396 W Brittlewood Ave
- 19414 W College Dr
- 5211 N 193rd Ave
- 19447 W Mariposa Dr
- 4911 N 193rd Ln
- 19251 W Pasadena Ave
- 19350 W Highland Ave
- 19953 W Roma Ave
- 19424 W Elm St
- 20320 W Roma Ave





