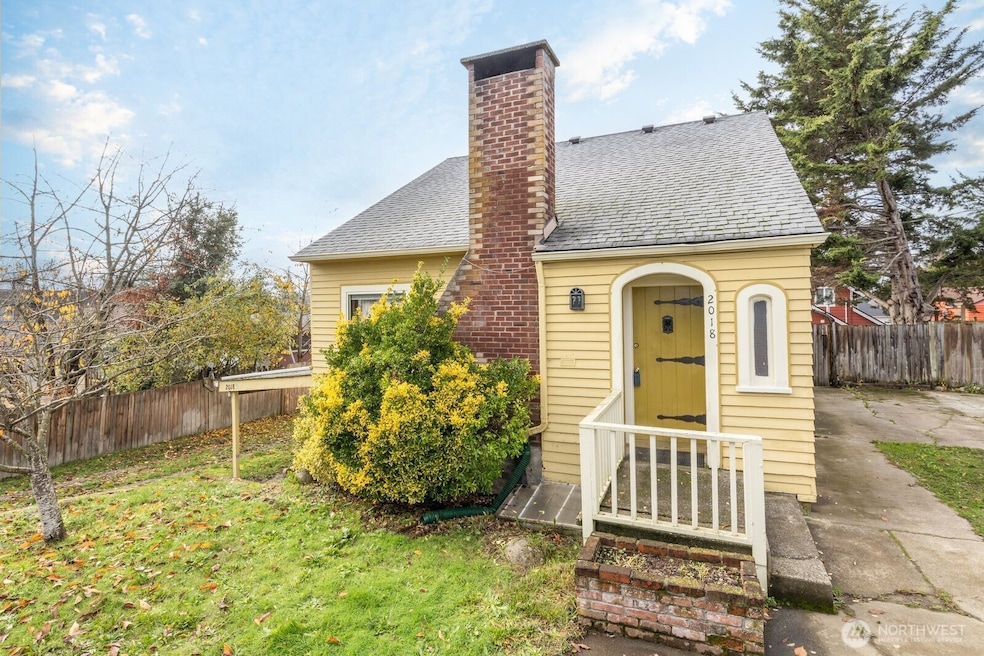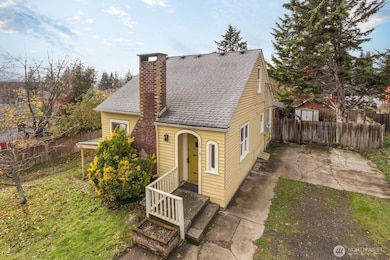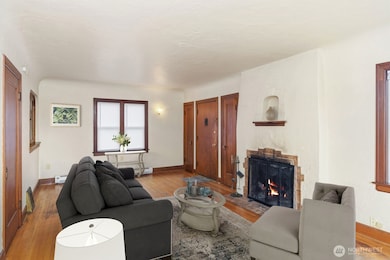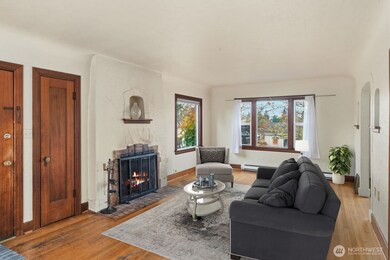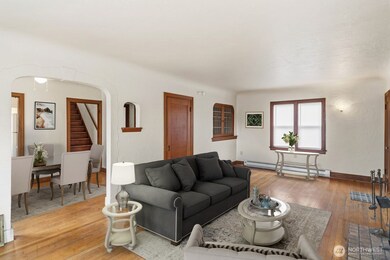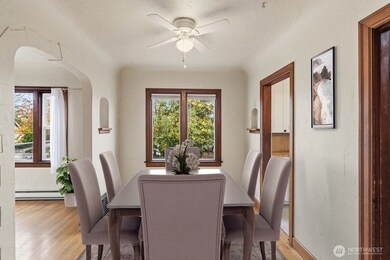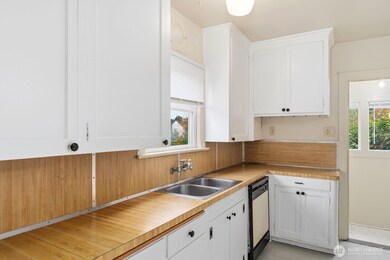2018 11th St Bremerton, WA 98337
Central Bremerton NeighborhoodEstimated payment $3,151/month
Highlights
- 0.26 Acre Lot
- Wood Flooring
- Patio
- Territorial View
- No HOA
- Baseboard Heating
About This Home
This multifamily home features a two-story craftsman with three bedrooms and one bath. Large living room with original hardwood floors, antique doors, rounded archways and original built ins. Main floor has one bedroom, and one bath and upper floor has two additional bedrooms. Yard is fully fenced; there is a covered patio for entertaining and a garden shed for storage. Downstairs apartment features two bedrooms and one bath, a large living room, spacious kitchen and bedrooms. The apartment has it's on private entrance, a large work shed for storage, and its own patio. Nestled off 11th Street there is plenty of parking on this 1/4-acre lot. 1930's construction that has stood the test of time. This is a must see.
Source: Northwest Multiple Listing Service (NWMLS)
MLS#: 2457160
Property Details
Home Type
- Multi-Family
Est. Annual Taxes
- $3,909
Year Built
- Built in 1932
Lot Details
- 0.26 Acre Lot
- Street terminates at a dead end
- Property is Fully Fenced
- Property is in good condition
Home Design
- Duplex
- Poured Concrete
- Composition Roof
- Wood Siding
Interior Spaces
- 2,098 Sq Ft Home
- 3-Story Property
- Territorial Views
Flooring
- Wood
- Carpet
- Vinyl
Bedrooms and Bathrooms
- 5 Bedrooms
- 2 Bathrooms
Parking
- 4 Parking Spaces
- Open Parking
Outdoor Features
- Patio
- Outbuilding
Utilities
- Baseboard Heating
- Cable TV Available
Community Details
- No Home Owners Association
- Bremerton Subdivision
Listing and Financial Details
- Assessor Parcel Number 37750000320801
Map
Home Values in the Area
Average Home Value in this Area
Tax History
| Year | Tax Paid | Tax Assessment Tax Assessment Total Assessment is a certain percentage of the fair market value that is determined by local assessors to be the total taxable value of land and additions on the property. | Land | Improvement |
|---|---|---|---|---|
| 2026 | $3,909 | $443,150 | $85,970 | $357,180 |
| 2025 | $3,909 | $443,150 | $85,970 | $357,180 |
| 2024 | $3,586 | $443,150 | $85,970 | $357,180 |
| 2023 | $489 | $421,280 | $85,970 | $335,310 |
| 2022 | $559 | $351,870 | $71,640 | $280,230 |
| 2021 | $3,554 | $332,390 | $53,870 | $278,520 |
| 2020 | $3,305 | $308,800 | $49,850 | $258,950 |
| 2019 | $2,858 | $276,730 | $44,880 | $231,850 |
| 2018 | $2,907 | $184,300 | $33,740 | $150,560 |
| 2017 | $2,413 | $184,300 | $33,740 | $150,560 |
| 2016 | $2,241 | $161,990 | $29,600 | $132,390 |
| 2015 | $2,164 | $155,650 | $33,890 | $121,760 |
| 2014 | -- | $148,490 | $33,890 | $114,600 |
| 2013 | -- | $158,720 | $35,770 | $122,950 |
Property History
| Date | Event | Price | List to Sale | Price per Sq Ft | Prior Sale |
|---|---|---|---|---|---|
| 11/22/2025 11/22/25 | For Sale | $535,000 | +10.3% | $255 / Sq Ft | |
| 04/20/2023 04/20/23 | Sold | $485,000 | +13.1% | $231 / Sq Ft | View Prior Sale |
| 03/27/2023 03/27/23 | Pending | -- | -- | -- | |
| 03/23/2023 03/23/23 | For Sale | $429,000 | -- | $204 / Sq Ft |
Purchase History
| Date | Type | Sale Price | Title Company |
|---|---|---|---|
| Warranty Deed | $108,879 | Land Title Company | |
| Quit Claim Deed | -- | Transnation Title Insurance |
Mortgage History
| Date | Status | Loan Amount | Loan Type |
|---|---|---|---|
| Open | $103,436 | No Value Available |
Source: Northwest Multiple Listing Service (NWMLS)
MLS Number: 2457160
APN: 3775-000-032-08-01
- 948 N Montgomery Ave
- 2135 4th St
- 1900 Naval Ave
- 145 Bloomington Ave
- 105 Anoka Ave
- 1027 5th St Unit 1/2
- 834 Dr Ml King Way
- 1010 Burwell St
- 1019 Burwell St
- 2417 Snyder Ave Unit D
- 606 Burwell St
- 231 S Lafayette Ave
- 952 Highland Ave
- 936 Highland Ave
- 252 4th St
- 241 5th St
- 646 Highland Ave
- 109 Acorn St
- 227 4th St
- 2329 Wheaton Way
