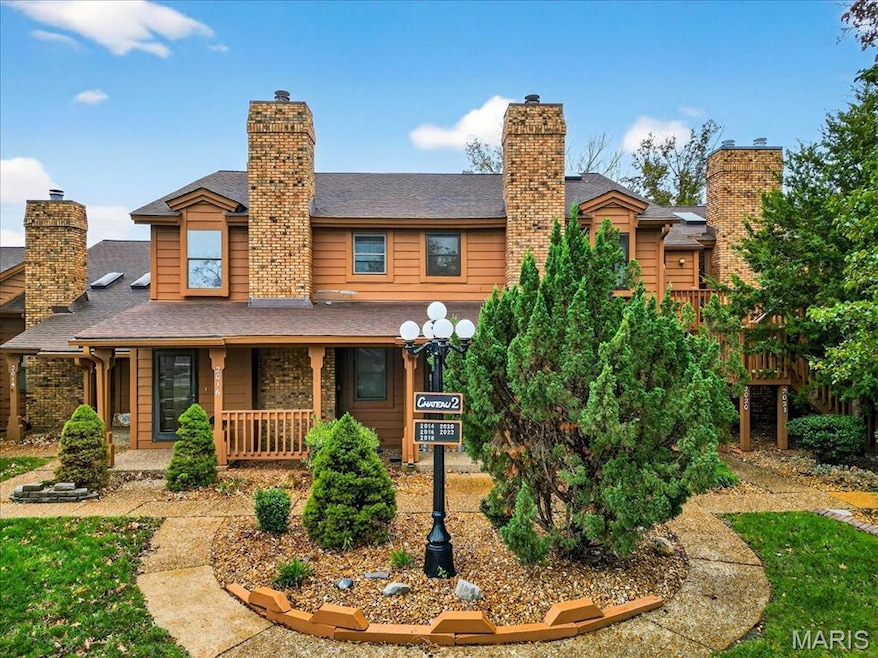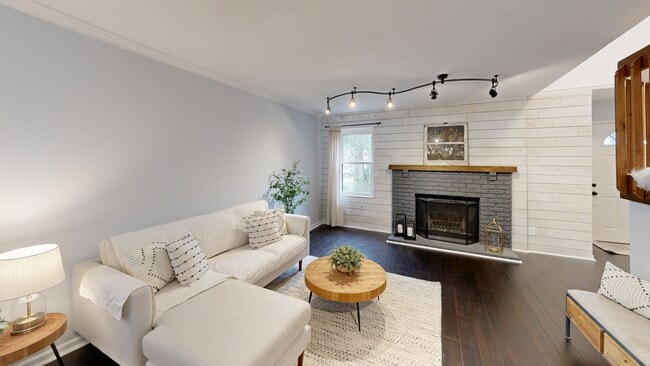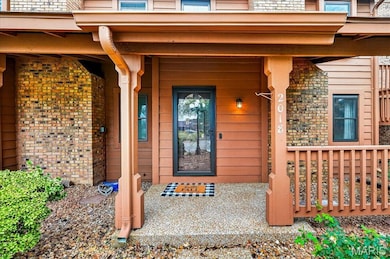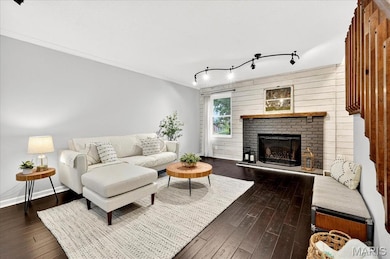
2018 Avignon Ct Unit C Saint Charles, MO 63303
Estimated payment $1,916/month
Highlights
- Fitness Center
- Indoor Pool
- Clubhouse
- Harvest Ridge Elementary School Rated A
- Open Floorplan
- Deck
About This Home
Very nicely updated villa in the sought after Chateau Country Club! You will love the layout of this place as the rooms are big and give you plenty of living space. Entire main floor covered with gorgeous engineered hardwood. Kitchen includes white cabinetry, tiled backsplash, quartz counter tops and stainless appliances. Kitchen connects to the breakfast area, which has a slider leading to the private deck. The living room is cozy with a wood burning fireplace and a tasteful shiplap wall. The primary suite is amazing. Huge bedroom with walk in closet (great design) with a slider that leads to a balcony overlooking the private common area--nothing but trees! Bedroom connects to the primary bath with a separate shower and soaking tub, plus a wrap around granite topped vanity with dual sinks. The bathroom is huge! Second bedroom rounds out the upper level. Lower level is finished and includes a rec area and a possible office space. Also has a one car garage!! Amenities of the complex include clubhouse with fitness center and indoor pool, outdoor pool, pickleball courts, 1/2 basketball court, game room, party room. Refrigerator, washer/dryer all included!
Property Details
Home Type
- Condominium
Est. Annual Taxes
- $2,667
Year Built
- Built in 1984
HOA Fees
- $350 Monthly HOA Fees
Parking
- 1 Car Garage
Home Design
- Traditional Architecture
- Wood Siding
Interior Spaces
- 1.5-Story Property
- Open Floorplan
- Ceiling Fan
- Wood Burning Fireplace
- Living Room with Fireplace
- Breakfast Room
- Home Office
- Recreation Room
- Partially Finished Basement
- Sump Pump
Kitchen
- Electric Range
- Microwave
- Ice Maker
- Dishwasher
- Stainless Steel Appliances
- Solid Surface Countertops
- Disposal
Flooring
- Engineered Wood
- Carpet
- Ceramic Tile
Bedrooms and Bathrooms
- 2 Bedrooms
- Walk-In Closet
- Double Vanity
- Soaking Tub
Laundry
- Laundry Room
- Laundry on main level
- Dryer
- Washer
Pool
- Indoor Pool
- Outdoor Pool
- Saltwater Pool
Outdoor Features
- Deck
Schools
- Harvest Ridge Elem. Elementary School
- Barnwell Middle School
- Francis Howell North High School
Utilities
- Cooling Available
- Forced Air Heating System
- Water Heater
Listing and Financial Details
- Assessor Parcel Number 3-0117-5984-02-000C.0000000
Community Details
Overview
- Association fees include clubhouse, insurance, ground maintenance, common area maintenance, exterior maintenance, pool maintenance, management, pool, recreational facilities, roof, snow removal
- Chateau Country Club Association
- On-Site Maintenance
Amenities
- Common Area
- Clubhouse
- Game Room
- Party Room
Recreation
- Community Basketball Court
- Outdoor Game Court
- Pickleball Courts
- Recreation Facilities
- Fitness Center
- Community Pool
- Community Spa
Matterport 3D Tour
Floorplans
Map
Home Values in the Area
Average Home Value in this Area
Property History
| Date | Event | Price | List to Sale | Price per Sq Ft | Prior Sale |
|---|---|---|---|---|---|
| 11/02/2025 11/02/25 | Pending | -- | -- | -- | |
| 11/01/2025 11/01/25 | For Sale | $255,000 | +10.9% | $108 / Sq Ft | |
| 09/28/2022 09/28/22 | Sold | -- | -- | -- | View Prior Sale |
| 09/02/2022 09/02/22 | Pending | -- | -- | -- | |
| 08/31/2022 08/31/22 | For Sale | $229,900 | -- | $144 / Sq Ft |
About the Listing Agent

I have lived in St. Charles for over 20 years and provide service to buyers and sellers in all of St. Charles County. Meyer Real Estate has been a cornerstone in the St. Charles real estate market for over 50 years!
Becky's Other Listings
Source: MARIS MLS
MLS Number: MIS25073074
- 2006 Avignon Ct Unit D
- 2027 Ami Ct Unit 20E
- 2074 Duclair Pkwy
- 4 Rustling Leaves Ct
- 1305 Harvest Ridge Dr
- 1777 Chandler Way
- 8 Chandler Ct
- 106 Tuscany Trace Dr
- 491 Angelique Place
- 16 Hunting Manor Dr
- 503 Fortress Ct
- 248 Blanche Dr
- 1092 Pierpoint Ln
- 0 Hemsath Rd Unit 22058650
- 0 Hemsath Rd Unit 22063361
- 2040 Santa Monica St
- 460 Fortress Ct
- 365 Clarence Dr
- 10 Twin Oaks Dr
- 397 Montclair Tower Dr





