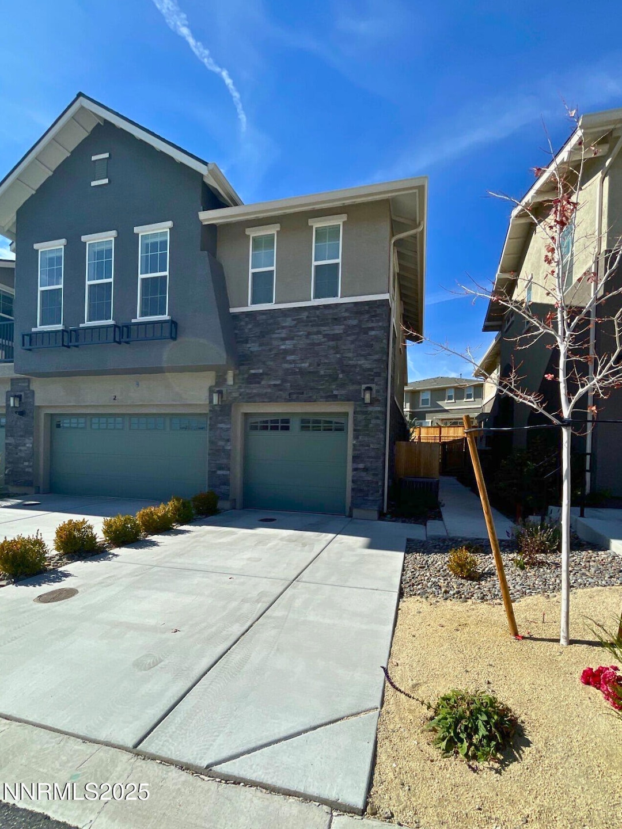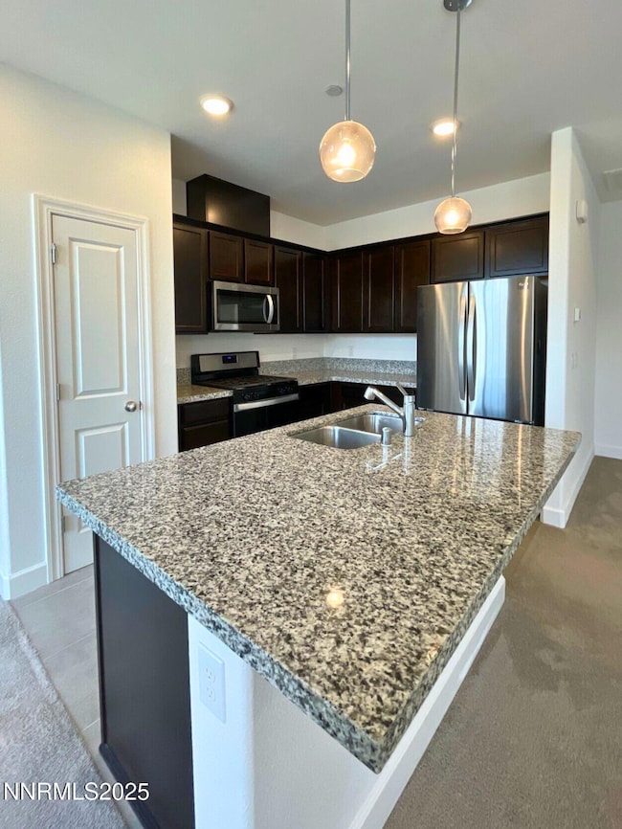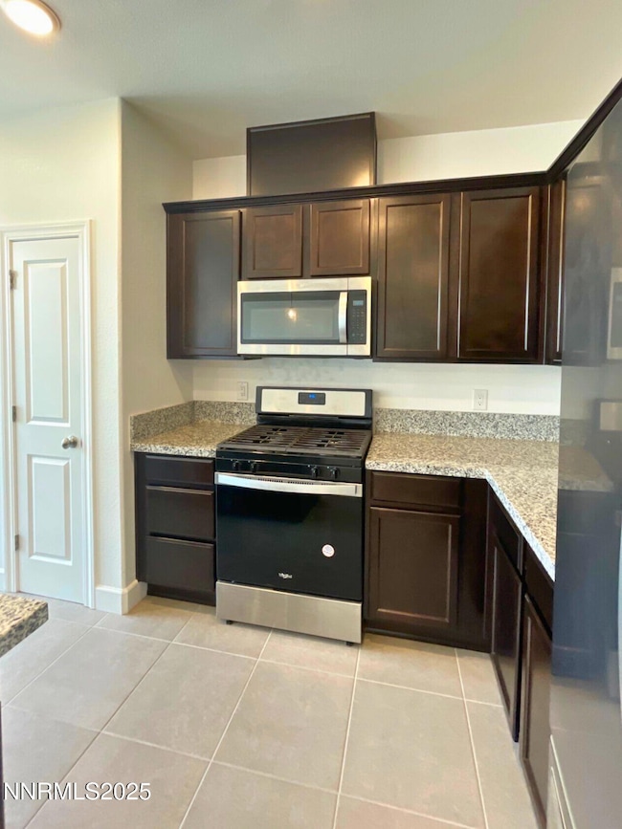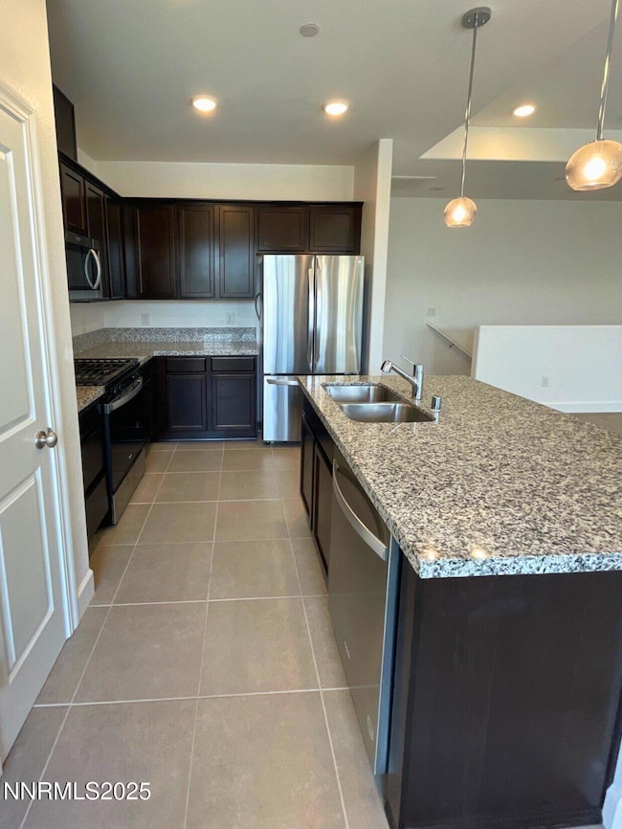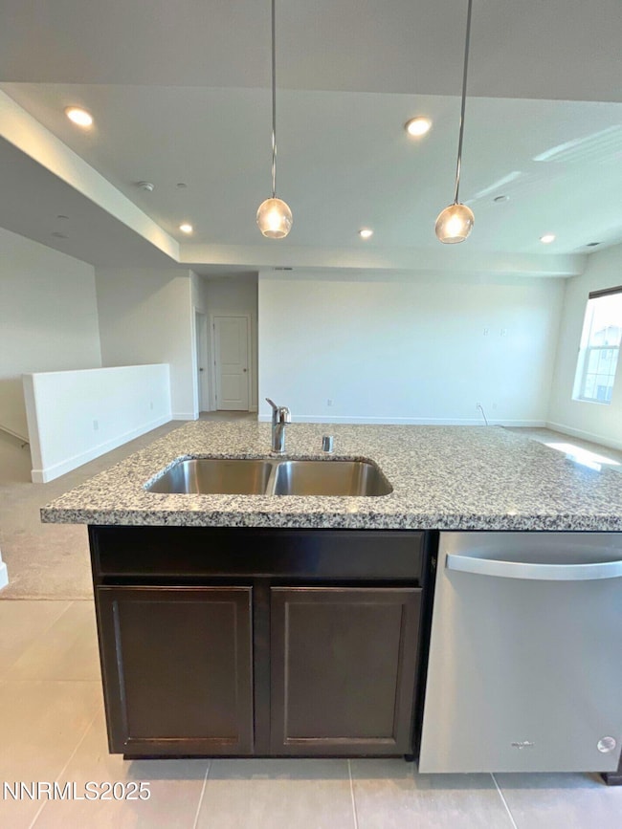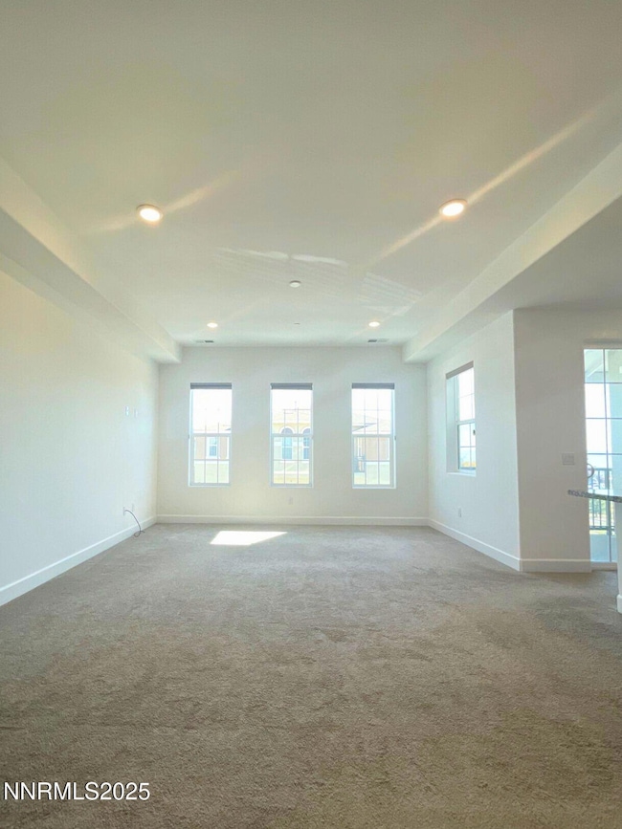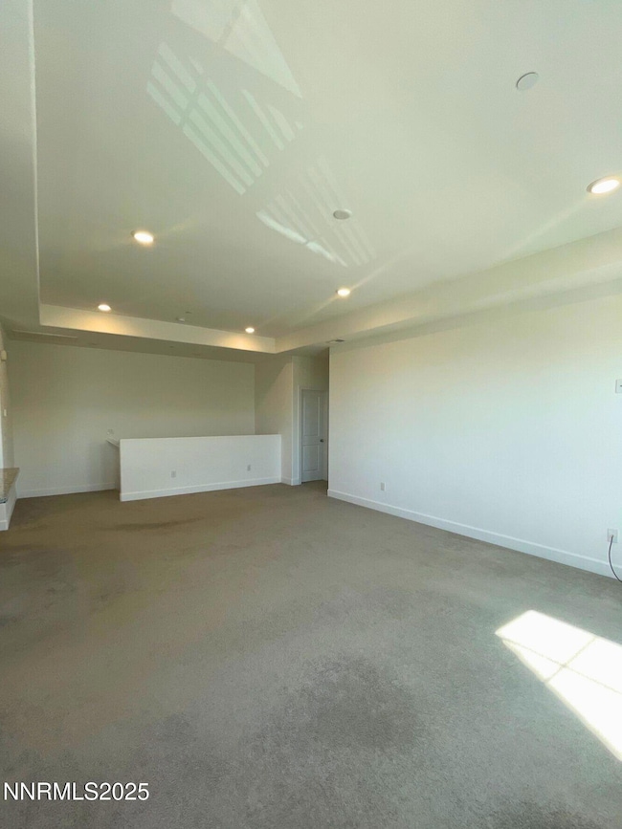
2018 Cradle Mountain Dr Unit 1 Reno, NV 89523
Northgate NeighborhoodHighlights
- City View
- Deck
- Great Room
- Rollan D. Melton Elementary School Rated A-
- High Ceiling
- Cul-De-Sac
About This Home
Beautiful 1,605 sq. ft. end-unit townhome in the desirable Northgate neighborhood of Northwest Reno. This light and bright 2-bedroom, 2-bathroom home offers mountain views and an open-concept great room featuring a center kitchen island and rich dark cabinetry. The kitchen includes a refrigerator for tenant use, and just off the living room is a quaint balcony perfect for relaxing. The primary suite features a walk-in shower, dual sinks, and a spacious vanity. The other bedroom bedroom is nicely sized with plenty of natural light, and the second bathroom includes a shower/tub combo and ample vanity storage. Added conveniences include an attached single-car garage and a laundry room with a washer and dryer for tenant use. Pets are considered with owner approval—schedule your tour of this wonderful townhome today! Tenant Responsibilities & Fees Utilities: Garbage and Sewer: 89 Water and Power: tenants are responsible Rent: 2,295 Security Deposit: 2,395 One Time Administrative Fee: 195 **For properties that allow pets, the additional fees below may apply: Additional Deposit - 500 minimum per pet Pet Rent - 35.00 per pet per month One Time Pet Onboarding Fee - 150.00 per pet All residents are enrolled in the Resident Benefits Package (RBP) for 55.00/month which includes liability insurance, credit building to help boost the resident's credit score with timely rent payments, up to 1M Identity Theft Protection, HVAC air filter delivery (for applicable properties), move-in concierge service making utility connection and home service setup a breeze during your move-in, our best-in-class resident rewards program, on-demand pest control, and much more! More details upon application. Owners typically accept applicants with a 650+ credit score and a combined monthly income of at least 3x rent.
Townhouse Details
Home Type
- Townhome
Est. Annual Taxes
- $3,957
Year Built
- 2021
Lot Details
- 1,307 Sq Ft Lot
- Cul-De-Sac
- Landscaped
Parking
- 1 Car Attached Garage
Property Views
- City
- Mountain
Interior Spaces
- 1,605 Sq Ft Home
- 2-Story Property
- High Ceiling
- Double Pane Windows
- Great Room
- Laundry Room
Kitchen
- Gas Range
- Dishwasher
- Kitchen Island
Flooring
- Carpet
- Tile
Bedrooms and Bathrooms
- 2 Bedrooms
- 2 Full Bathrooms
- Primary Bathroom includes a Walk-In Shower
Schools
- Melton Elementary School
- Billinghurst Middle School
- Mcqueen High School
Utilities
- Refrigerated Cooling System
- Forced Air Heating and Cooling System
- Internet Available
- Phone Available
- Cable TV Available
Additional Features
- Deck
- Ground Level
Listing and Financial Details
- Security Deposit $2,395
- Property Available on 11/12/25
- 12 Month Lease Term
- Assessor Parcel Number 208-735-10
Community Details
Overview
- Property has a Home Owners Association
- Maintained Community
Amenities
- Common Area
Pet Policy
- Pet Deposit $500
Map
About the Listing Agent

Founded by David Martin and Felisa Cusimano-Martin, the Martin Team is a family business with a passion for the community they’ve called home since 1998.
David Martin's journey in entrepreneurship began at a young age, owning and managing art galleries throughout the Bay Area before venturing into the hospitality industry with Sparky's Sports Bar and Grill in Reno/Sparks. Now, as a dedicated Realtor at Dickson Realty, David brings his years of business acumen and determination to the
David's Other Listings
Source: Northern Nevada Regional MLS
MLS Number: 250057696
APN: 208-735-10
- 2365 Red Maple Ct
- 6811 Sonterra Ln
- 1055 Udowski Unit Homesite 53
- 1025 Udowski Unit Homesite 56
- 0 Unit 250003854
- 1600 Saturno Heights Dr
- 2350 Glen Eagles Dr
- 7350 Austin Creek Ct
- 6460 Valley Wood Dr
- 7210 Heritage Oaks Dr
- 1585 Springfield Park Dr Unit 16G
- 1672 Spring Hill Dr
- 2730 Avenida de Landa
- 7245 Winterhill Ct
- 7340 Heritage Oaks Dr
- 2155 Hunter Glen Ct
- 1645 Hanover Dr
- 1651 Ashbury Ln
- 7159 Windstar Dr
- 2971 Fox Trail Dr
- 2475 Robb Dr
- 1625 Clover Hill Trail
- 6402 Mae Anne Ave
- 6161 Stone Valley Dr
- 6900 Sharlands Ave
- 5922 Shadow Park Dr
- 2159 Golden Eagle Ct
- 5895 Blue Horizon Dr
- 1612 Prancer St Unit Lot 39
- 1100 Big Springs Rd
- 2175 Sierra Highlands Dr
- 1804 Quail Run Rd
- 750 Bluffs Ct Unit 103
- 730 Bluffs Ct Unit 104
- 730 Bluffs Ct Unit 103
- 720 Bluffs Ct Unit 103
- 1295 Grand Summit Dr
- 4985 W 7th St Unit 16
- 10640 N Mccarran Blvd
- 4195 W 7th St
