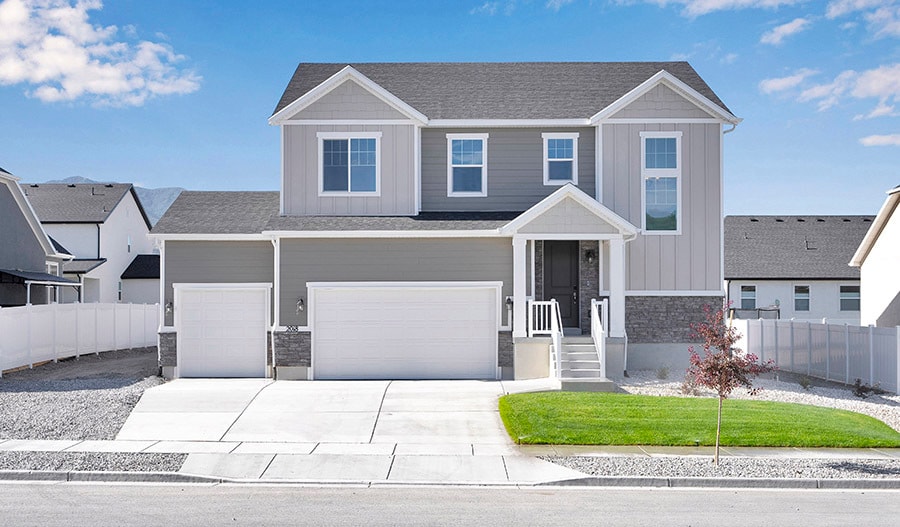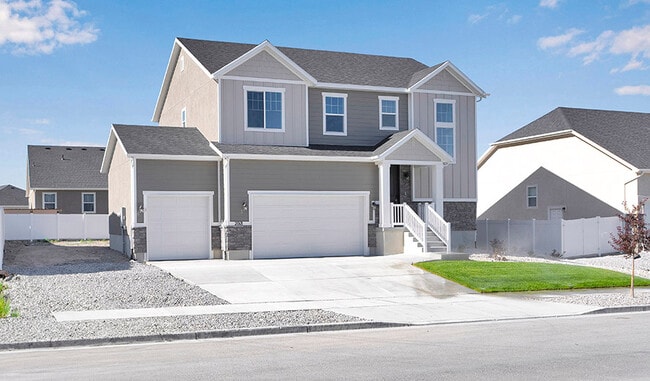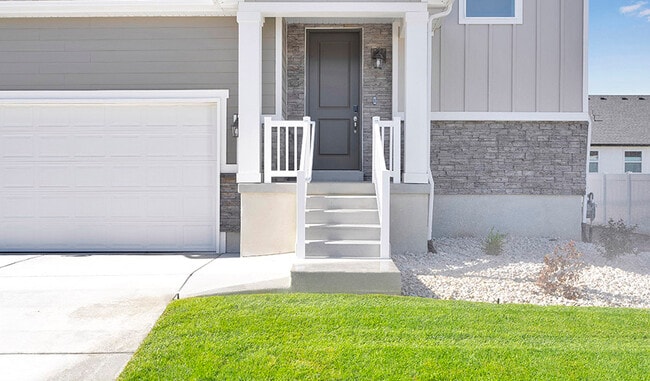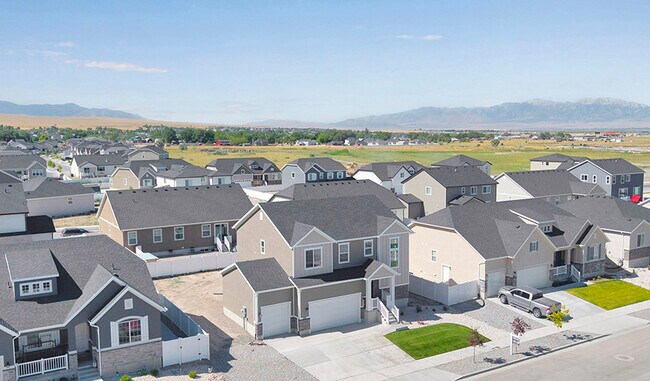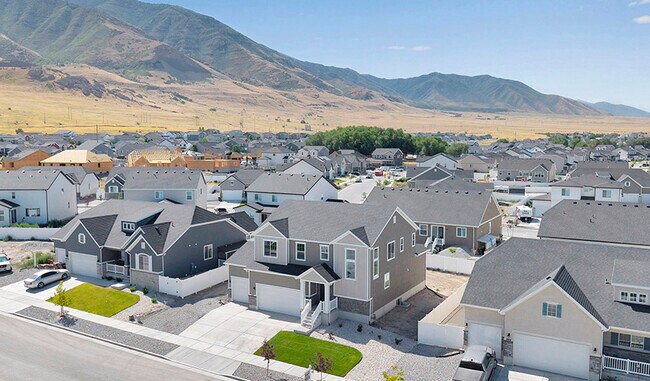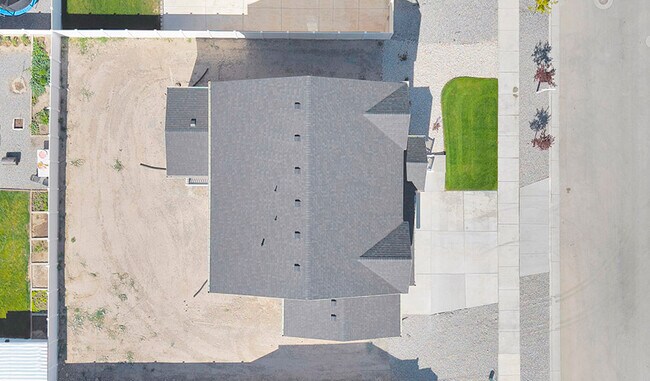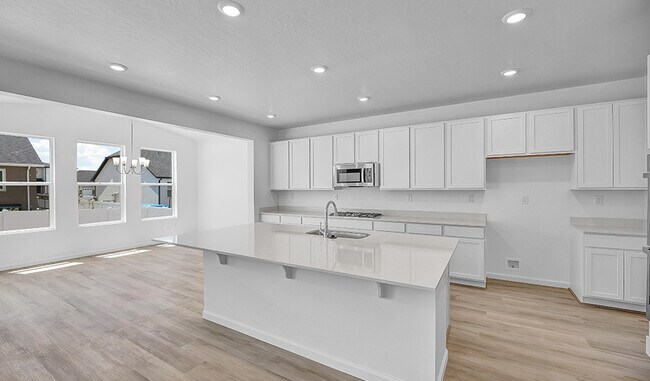
2018 E Burger St Lake Point, UT 84074
Pastures at SaddlebackEstimated payment $4,015/month
Highlights
- Golf Course Community
- Park
- Trails
- New Construction
- Laundry Room
About This Home
This beautiful Bedford home offers two stories of smartly designed living space. On the main floor, you'll find a spacious dining room, great room and kitchen with a center island, plus a sunroom. Upstairs, there's a versatile loft, centrally located laundry room, hall bath and three inviting bedrooms-including the primary bedroom with a walk-in closet and private bath. Also included with a deluxe primary bath, bedroom, 3-car garage and double sinks in secondary bath.
Builder Incentives
special financing on select homes!
See this week's hot homes!
Download our FREE guide & stay on the path to healthy credit.
Sales Office
| Monday - Wednesday |
10:00 AM - 6:00 PM
|
| Thursday |
12:00 PM - 6:00 PM
|
| Friday - Saturday |
10:00 AM - 6:00 PM
|
| Sunday |
Closed
|
Home Details
Home Type
- Single Family
Parking
- 3 Car Garage
Home Design
- New Construction
Interior Spaces
- 2-Story Property
- Laundry Room
Bedrooms and Bathrooms
- 4 Bedrooms
Community Details
Overview
- Property has a Home Owners Association
Recreation
- Golf Course Community
- Park
- Trails
Map
Move In Ready Homes with Bedford Plan
Other Move In Ready Homes in Pastures at Saddleback
About the Builder
- Pastures at Saddleback
- Wild Horse Ranch
- Sagewood Village - Gardens
- 5224 N Maplewood Ln
- Sagewood Village - Estates
- Sagewood Village - Cottages
- Sagewood Village - Collection
- 379 W Church Rd
- Riley Park
- 4328 Palmer Rd
- 2837 S 9150 W Unit 2
- 2829 S 9150 W Unit 4
- 2833 S 9150 W Unit 3
- 2520 N 400 E
- 2397 N Lincoln Ln Unit 19
- 2510 N 400 E
- 2686 S 8850 W
- 8740 W Magna Main St
- 2065 N Lincoln Ln
- Little Valley Gateway - Townhomes
