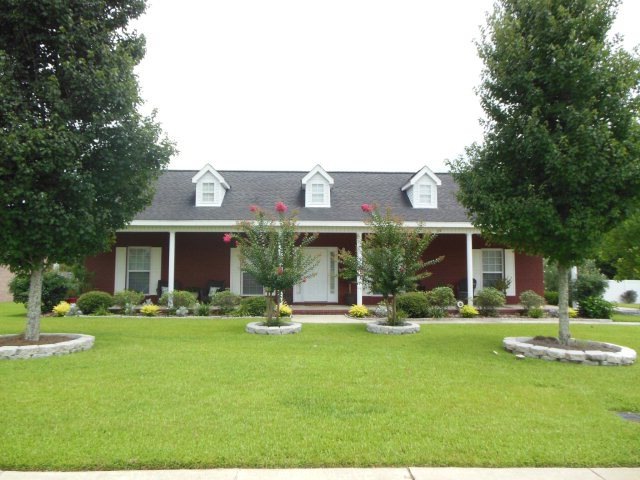2018 Fern Dr Dothan, AL 36301
Estimated Value: $262,472 - $319,000
3
Beds
2
Baths
1,824
Sq Ft
$155/Sq Ft
Est. Value
Highlights
- Spa
- 2 Car Attached Garage
- Double Pane Windows
- Traditional Architecture
- Eat-In Kitchen
- Screened Patio
About This Home
As of August 2014Extremely well kept home & yard!!! Large front porch. Great screened in porch. 2 car side entry garage & a detached garage/workshop with electric & plumbing & a carport!!! Vinyl fence & gates. Split bedroom plan. Cathedral ceilings in GR, DR & kitchen. Open floor plan. Nice laundry with sink. Huge kitchen with lots of cabinets & counter tops & pull out drawers in pantry cabinet. Master suite has jacuzzi tub, separate shower, double vanities, walk-in closet. Pride of ownership shows!!
Home Details
Home Type
- Single Family
Est. Annual Taxes
- $462
Year Built
- Built in 2003
Lot Details
- 0.41 Acre Lot
- Lot Dimensions are 105 x 170
- Vinyl Fence
- Wood Fence
Home Design
- Traditional Architecture
- Brick Exterior Construction
- Slab Foundation
- Asphalt Roof
Interior Spaces
- 1,824 Sq Ft Home
- Ceiling Fan
- Double Pane Windows
- Fire Sprinkler System
- Laundry in unit
Kitchen
- Eat-In Kitchen
- Self-Cleaning Oven
- Cooktop
- Microwave
- Dishwasher
Flooring
- Carpet
- Laminate
- Vinyl
Bedrooms and Bathrooms
- 3 Bedrooms
- Split Bedroom Floorplan
- Walk-In Closet
- 2 Full Bathrooms
- Spa Bath
- Separate Shower
Parking
- 2 Car Attached Garage
- Attached Carport
- Garage Door Opener
Outdoor Features
- Spa
- Screened Patio
Schools
- Selma Street Elementary School
- Honeysuckl Middle School
- Dothan High School
Utilities
- Cooling Available
- Heat Pump System
- Cable TV Available
Community Details
- Park Glen Subdivision
Listing and Financial Details
- Assessor Parcel Number 17020310050130020
Ownership History
Date
Name
Owned For
Owner Type
Purchase Details
Listed on
Jul 25, 2014
Closed on
Aug 15, 2014
Sold by
Tracy Tracy and Nagle Rose Maire
Bought by
Dawsey Charles R and Dawsey Carole
List Price
$173,000
Sold Price
$173,000
Current Estimated Value
Home Financials for this Owner
Home Financials are based on the most recent Mortgage that was taken out on this home.
Estimated Appreciation
$110,368
Avg. Annual Appreciation
4.48%
Create a Home Valuation Report for This Property
The Home Valuation Report is an in-depth analysis detailing your home's value as well as a comparison with similar homes in the area
Home Values in the Area
Average Home Value in this Area
Purchase History
| Date | Buyer | Sale Price | Title Company |
|---|---|---|---|
| Dawsey Charles R | $173,000 | -- |
Source: Public Records
Property History
| Date | Event | Price | List to Sale | Price per Sq Ft |
|---|---|---|---|---|
| 08/15/2014 08/15/14 | Sold | $173,000 | 0.0% | $95 / Sq Ft |
| 08/08/2014 08/08/14 | Pending | -- | -- | -- |
| 07/25/2014 07/25/14 | For Sale | $173,000 | -- | $95 / Sq Ft |
Source: Dothan Multiple Listing Service (Southeast Alabama Association of REALTORS®)
Tax History Compared to Growth
Tax History
| Year | Tax Paid | Tax Assessment Tax Assessment Total Assessment is a certain percentage of the fair market value that is determined by local assessors to be the total taxable value of land and additions on the property. | Land | Improvement |
|---|---|---|---|---|
| 2024 | $699 | $23,820 | $0 | $0 |
| 2023 | $674 | $21,920 | $0 | $0 |
| 2022 | $520 | $19,500 | $0 | $0 |
| 2021 | $396 | $20,560 | $0 | $0 |
| 2020 | $375 | $17,500 | $0 | $0 |
| 2019 | $368 | $17,240 | $0 | $0 |
| 2018 | $368 | $17,240 | $0 | $0 |
| 2017 | $386 | $17,900 | $0 | $0 |
| 2016 | $377 | $0 | $0 | $0 |
| 2015 | $1,212 | $0 | $0 | $0 |
| 2014 | -- | $0 | $0 | $0 |
Source: Public Records
Map
Source: Dothan Multiple Listing Service (Southeast Alabama Association of REALTORS®)
MLS Number: 153388
APN: 17-02-03-1-005-013-000
Nearby Homes
- Buckhead Palm A Plan at Buckhead Townhomes
- Buckhead Palm B Plan at Buckhead Townhomes
- 117 Fawnfield Ln Unit 4
- 133 Red Deer Trace Unit 3
- 133 Red Deer Trace Unit 2
- 117 Fawnfield Ln Unit 2
- 117 Fawnfield Ln Unit 3
- 133 Red Deer Trace Unit 1
- 304 Hidden Creek Cir Unit 2
- 304 Hidden Creek Cir
- 267 Fawnfield Ln Unit 5
- 267 Fawnfield Ln Unit 2
- 267 Fawnfield Ln Unit 7
- 267 Fawnfield Ln Unit 1
- 267 Fawnfield Ln Unit 3
- 267 Fawnfield Ln Unit 4
- 267 Fawnfield Ln Unit 6
- 205 Carla Lynn Ct
- 1601 Cone Dr
- 203 Arthur Ct
