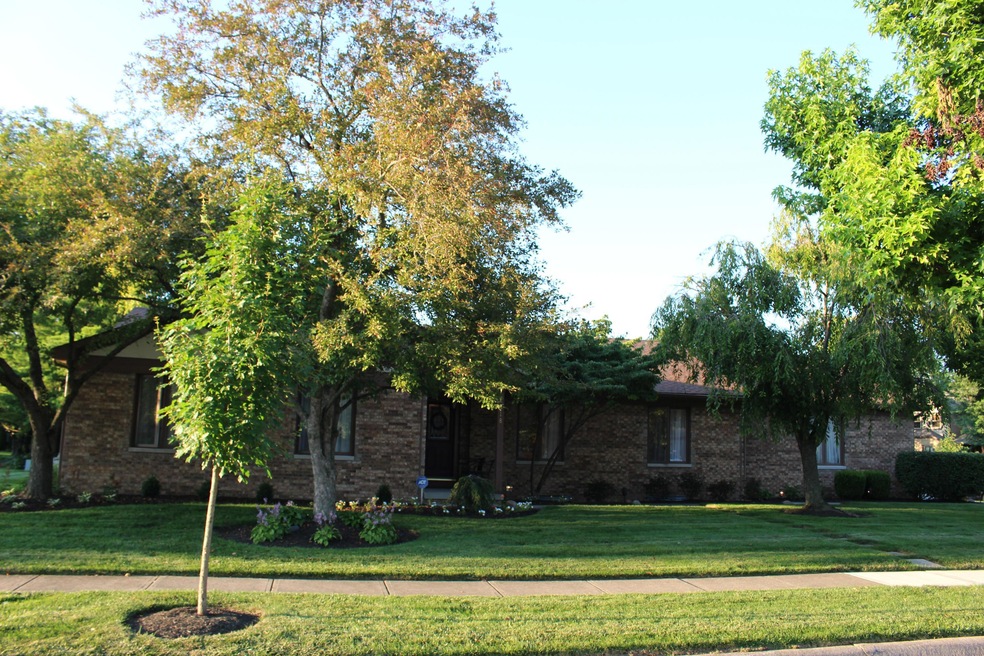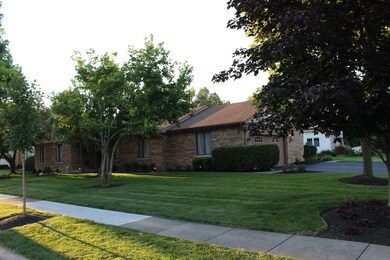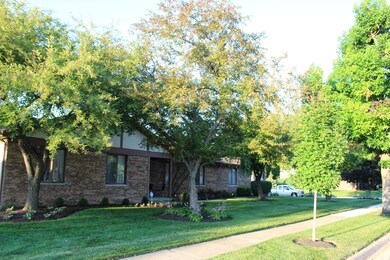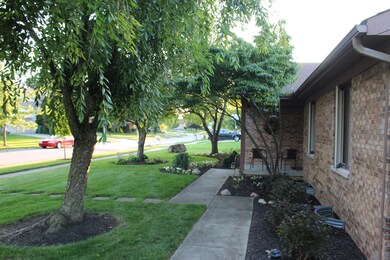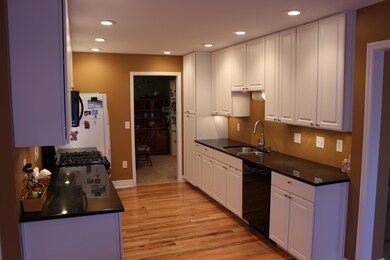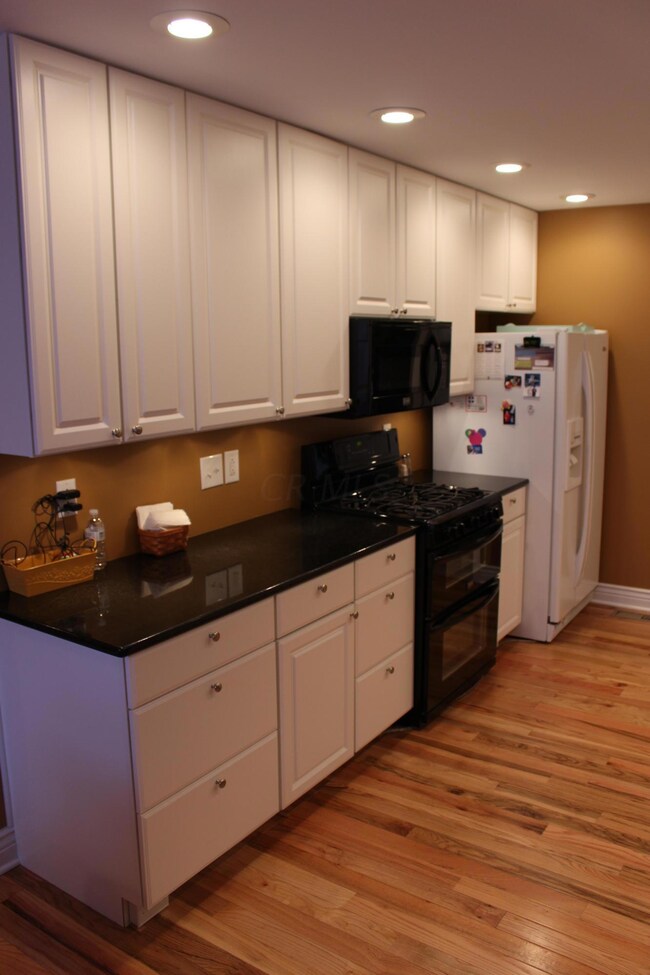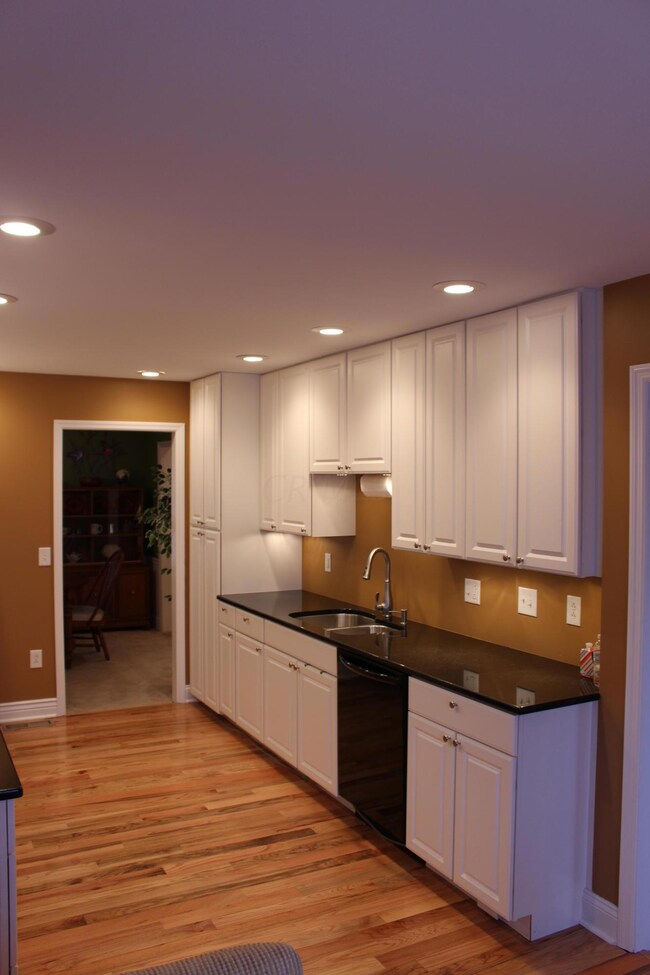
2018 Fraley Dr Columbus, OH 43235
The Gables NeighborhoodHighlights
- Deck
- Ranch Style House
- 2 Car Attached Garage
- Daniel Wright Elementary School Rated A-
- Heated Sun or Florida Room
- Forced Air Heating and Cooling System
About This Home
As of August 2014RARE -Large ranch w/over 2,000 sqft w/large rooms & open layout. Huge master br w/updated bathroom/his&her sinks/his&her walk in closets. Home is in A+ shape.
Vaulted living rm area w/ exp beams/fireplace w/gas starter & 2 sets of French doors leading to 3 season room/deck is off of 3 seasons rm overlooking private backyard/new upgraded white trim throughout/crown molding & wainscoting/6 panel white doors w/brush nickel hardware/new ext doors/new electric w/canned lighting/completely overhauled kitchen w/42''cabinets/granite/hdwd flrs/prof painted/1st fl laundry w/own entrance off back/prof landscaped/many mature trees keep down utility costs/newer furnace&dimensional roof/huge bsmnt part. finished&storage area/garage is over sized/new driveway space to park 3 cars across. Spectacular!
Last Agent to Sell the Property
Just Results. Real Estate License #2008002989 Listed on: 07/25/2014
Last Buyer's Agent
F. William Benninghofen
RE/MAX Premier Choice
Home Details
Home Type
- Single Family
Est. Annual Taxes
- $7,651
Year Built
- Built in 1983
Parking
- 2 Car Attached Garage
Home Design
- Ranch Style House
- Brick Exterior Construction
- Block Foundation
- Wood Siding
- Stucco Exterior
Interior Spaces
- 2,281 Sq Ft Home
- Gas Log Fireplace
- Insulated Windows
- Family Room
- Heated Sun or Florida Room
- Carpet
- Laundry on main level
Kitchen
- Electric Range
- Microwave
- Dishwasher
Bedrooms and Bathrooms
- 3 Main Level Bedrooms
- 2 Full Bathrooms
Basement
- Partial Basement
- Recreation or Family Area in Basement
Outdoor Features
- Deck
Utilities
- Forced Air Heating and Cooling System
- Heating System Uses Gas
Listing and Financial Details
- Assessor Parcel Number 590180193
Ownership History
Purchase Details
Home Financials for this Owner
Home Financials are based on the most recent Mortgage that was taken out on this home.Purchase Details
Purchase Details
Purchase Details
Similar Homes in Columbus, OH
Home Values in the Area
Average Home Value in this Area
Purchase History
| Date | Type | Sale Price | Title Company |
|---|---|---|---|
| Vendors Lien | $259,900 | None Available | |
| Trustee Deed | $186,000 | None Available | |
| Interfamily Deed Transfer | -- | -- | |
| Deed | $103,000 | -- |
Mortgage History
| Date | Status | Loan Amount | Loan Type |
|---|---|---|---|
| Open | $207,920 | New Conventional |
Property History
| Date | Event | Price | Change | Sq Ft Price |
|---|---|---|---|---|
| 03/27/2025 03/27/25 | Off Market | $259,900 | -- | -- |
| 08/29/2014 08/29/14 | Sold | $259,900 | 0.0% | $114 / Sq Ft |
| 07/30/2014 07/30/14 | Pending | -- | -- | -- |
| 07/24/2014 07/24/14 | For Sale | $259,900 | +39.7% | $114 / Sq Ft |
| 05/11/2012 05/11/12 | Sold | $186,000 | -5.5% | $82 / Sq Ft |
| 04/11/2012 04/11/12 | Pending | -- | -- | -- |
| 04/05/2012 04/05/12 | For Sale | $196,900 | -- | $86 / Sq Ft |
Tax History Compared to Growth
Tax History
| Year | Tax Paid | Tax Assessment Tax Assessment Total Assessment is a certain percentage of the fair market value that is determined by local assessors to be the total taxable value of land and additions on the property. | Land | Improvement |
|---|---|---|---|---|
| 2024 | $7,651 | $126,500 | $41,340 | $85,160 |
| 2023 | $7,543 | $126,490 | $41,335 | $85,155 |
| 2022 | $6,048 | $94,260 | $29,190 | $65,070 |
| 2021 | $6,146 | $94,260 | $29,190 | $65,070 |
| 2020 | $6,109 | $94,260 | $29,190 | $65,070 |
| 2019 | $5,520 | $75,400 | $23,350 | $52,050 |
| 2018 | $5,768 | $75,400 | $23,350 | $52,050 |
| 2017 | $5,096 | $75,400 | $23,350 | $52,050 |
| 2016 | $5,957 | $82,780 | $20,270 | $62,510 |
| 2015 | $5,994 | $82,780 | $20,270 | $62,510 |
| 2014 | $5,365 | $82,780 | $20,270 | $62,510 |
| 2013 | $2,578 | $78,820 | $19,285 | $59,535 |
Agents Affiliated with this Home
-
M
Seller's Agent in 2014
Mike Sliemers
Just Results. Real Estate
(614) 419-4766
32 Total Sales
-
F
Buyer's Agent in 2014
F. William Benninghofen
RE/MAX
-

Seller's Agent in 2012
Jill Higgins
Howard Hanna Real Estate Svcs
(614) 266-2054
20 Total Sales
Map
Source: Columbus and Central Ohio Regional MLS
MLS Number: 214033191
APN: 590-180193
- 5642 Ramblewood Ct
- 5615 Marita Ln
- 2151 Hagerman Dr
- 2022 Queensgate Ln Unit 2022
- 2184 Victoria Park Dr Unit 2184
- 2232 Victoria Park Dr
- 5258 Captains Ct
- 5264 Parkcrest Ln Unit 5264
- 2508 Maxim Ln Unit 42A
- 5405 Coral Berry Dr Unit 67C
- 2527 Maxim Ln Unit 40D
- 2245 Hedgerow Rd Unit C
- 5345 Coral Berry Dr Unit 82B
- 2356 Gavinley Way Unit 35
- 2328 Terrance Dr Unit 76
- 5483 Glasgow Place
- 5108 Sansom Ct Unit F8
- 2593 Trotterslane Dr
- 5110 Schuylkill St Unit E3310
- 5277 Brandy Oaks Ln
