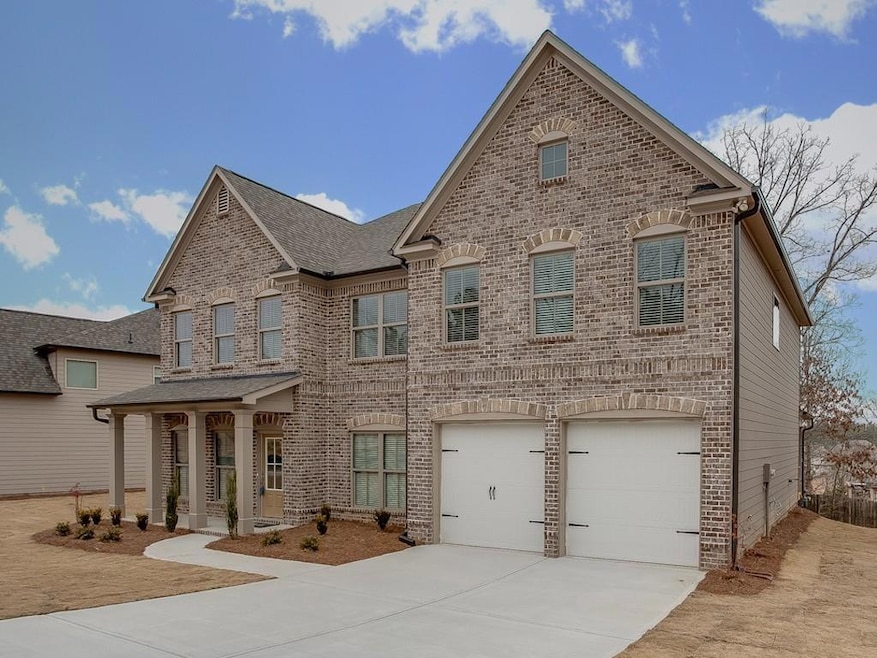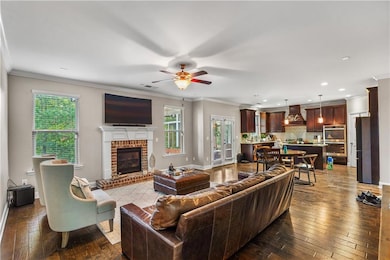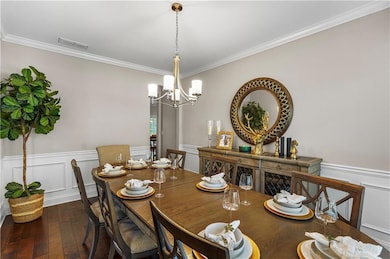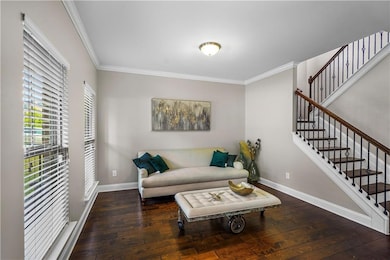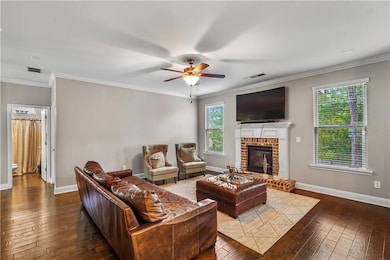2018 Great Shoals Cir Lawrenceville, GA 30045
Estimated payment $3,095/month
Highlights
- Very Popular Property
- Clubhouse
- Oversized primary bedroom
- W.J. Cooper Elementary School Rated A-
- Deck
- Traditional Architecture
About This Home
Beautiful 2-story traditional built in 2017. This gorgeous home features 5 bedrooms and 4 full baths. Guest bedroom on main with full bath. Hardwoods throughout main level. Gourmet kitchen features island, granite counters, SS appliances, and double oven with view to family room/great room. Upstairs loft. Primary bedroom features trey ceilings and spa-like bath with double vanities. Large secondary bedrooms. Sunroom. Community features great amenities that include playground, pool and tennis courts. Priced to sell !!!
Listing Agent
Keller Williams Realty Atlanta Partners License #213486 Listed on: 10/10/2025

Home Details
Home Type
- Single Family
Est. Annual Taxes
- $6,234
Year Built
- Built in 2017
Lot Details
- 0.25 Acre Lot
- Landscaped
- Back Yard Fenced
HOA Fees
- $54 Monthly HOA Fees
Parking
- 2 Car Attached Garage
Home Design
- Traditional Architecture
- Brick Foundation
- Combination Foundation
- Ridge Vents on the Roof
- Composition Roof
- Cement Siding
- Brick Front
Interior Spaces
- 3,272 Sq Ft Home
- 2-Story Property
- Tray Ceiling
- Ceiling height of 9 feet on the main level
- Ceiling Fan
- Gas Log Fireplace
- Entrance Foyer
- Family Room with Fireplace
- Great Room with Fireplace
- Breakfast Room
- Formal Dining Room
- Loft
- Sun or Florida Room
- Neighborhood Views
- Fire and Smoke Detector
- Laundry Room
Kitchen
- Open to Family Room
- Eat-In Kitchen
- Walk-In Pantry
- Double Oven
- Gas Cooktop
- Microwave
- Dishwasher
- Kitchen Island
- Stone Countertops
- Wood Stained Kitchen Cabinets
Flooring
- Wood
- Carpet
Bedrooms and Bathrooms
- Oversized primary bedroom
- Walk-In Closet
- Dual Vanity Sinks in Primary Bathroom
- Separate Shower in Primary Bathroom
- Soaking Tub
Outdoor Features
- Deck
- Front Porch
Schools
- Cooper Elementary School
- Mcconnell Middle School
- Archer High School
Utilities
- Zoned Cooling
- Heating System Uses Natural Gas
- Underground Utilities
- 220 Volts
- 110 Volts
- High Speed Internet
- Phone Available
- Cable TV Available
Listing and Financial Details
- Legal Lot and Block 64 / C
- Assessor Parcel Number R5232 466
Community Details
Overview
- Association Phone (404) 907-2112
- Great River At Tribble Mill Subdivision
Amenities
- Clubhouse
Recreation
- Tennis Courts
- Community Playground
- Swim or tennis dues are required
- Community Pool
Map
Home Values in the Area
Average Home Value in this Area
Tax History
| Year | Tax Paid | Tax Assessment Tax Assessment Total Assessment is a certain percentage of the fair market value that is determined by local assessors to be the total taxable value of land and additions on the property. | Land | Improvement |
|---|---|---|---|---|
| 2024 | $6,234 | $198,960 | $40,000 | $158,960 |
| 2023 | $6,234 | $198,960 | $40,000 | $158,960 |
| 2022 | $5,799 | $179,360 | $37,600 | $141,760 |
| 2021 | $4,879 | $131,600 | $30,000 | $101,600 |
| 2020 | $4,909 | $131,600 | $30,000 | $101,600 |
| 2019 | $4,940 | $131,600 | $30,000 | $101,600 |
| 2018 | $4,683 | $127,400 | $24,400 | $103,000 |
| 2016 | $701 | $20,000 | $20,000 | $0 |
Property History
| Date | Event | Price | List to Sale | Price per Sq Ft | Prior Sale |
|---|---|---|---|---|---|
| 10/10/2025 10/10/25 | For Sale | $475,000 | +44.4% | $145 / Sq Ft | |
| 05/30/2018 05/30/18 | Sold | $329,000 | -1.5% | $102 / Sq Ft | View Prior Sale |
| 05/21/2018 05/21/18 | Pending | -- | -- | -- | |
| 05/17/2018 05/17/18 | For Sale | $333,900 | +1.5% | $104 / Sq Ft | |
| 05/15/2018 05/15/18 | Off Market | $329,000 | -- | -- | |
| 04/05/2018 04/05/18 | Price Changed | $333,900 | +1.2% | $104 / Sq Ft | |
| 03/09/2018 03/09/18 | Price Changed | $329,900 | +1.5% | $102 / Sq Ft | |
| 02/15/2018 02/15/18 | For Sale | $324,900 | -- | $101 / Sq Ft |
Purchase History
| Date | Type | Sale Price | Title Company |
|---|---|---|---|
| Warranty Deed | $500,000 | -- | |
| Warranty Deed | $329,000 | -- | |
| Limited Warranty Deed | -- | -- | |
| Warranty Deed | $100,000 | -- | |
| Limited Warranty Deed | $600,000 | -- |
Mortgage History
| Date | Status | Loan Amount | Loan Type |
|---|---|---|---|
| Open | $280,000 | New Conventional |
Source: First Multiple Listing Service (FMLS)
MLS Number: 7664320
APN: 5-232-466
- 1268 Side Step Trace
- 1371 Low Water Way
- 1498 Great Shoals Cir
- 1718 Great Shoals Cir
- 1273 Royal Ives Ct
- 1011 Nours Cir SE
- 1371 Blazing Star Rd
- 1638 Great Shoals Cir
- 1371 Blazing Star Rd SE
- 1328 Blazing Star Rd SE
- 1932 River Crest Way
- 1896 Alcovy Bluff Way
- 1930 Grayson Oaks Ct
- 2120 Tribble Walk Dr
- 1859 Alcovy Shoals Bluff
- 1157 Bramlett Forest Ct
- 961 Nours Cir SE
- 1332 Melrose Woods Ln
- 1492 Station Ridge Ct SE
- 1715 Ivey Pointe Ct
- 1581 Water Lily Way
- 1374 Ivey Pointe Dr SE
- 1935 Tribble Walk Dr
- 1332 Melrose Woods Ln
- 1492 Station Ridge Ct SE
- 960 Nours Cir SE
- 1307 Bramlett Forest Ct SE
- 1316 Bramlett Forest Ct SE
- 1377 Bramlett Forest Ct
- 2184 Skye Isles Pass
- 1530 Bramlett Forest Trail SE
- 846 Whatley Mill Cir SE
- 1294 Log Cabin Ln
- 1421 Still Ridge Ln SE
- 1510 Brooks Pointe Ct
- 1535 Brooks Pointe Ct
- 824 Tibwin Place SE
- 574 Leaflet Ives Dr
- 457 Leaflet Ives Trail
