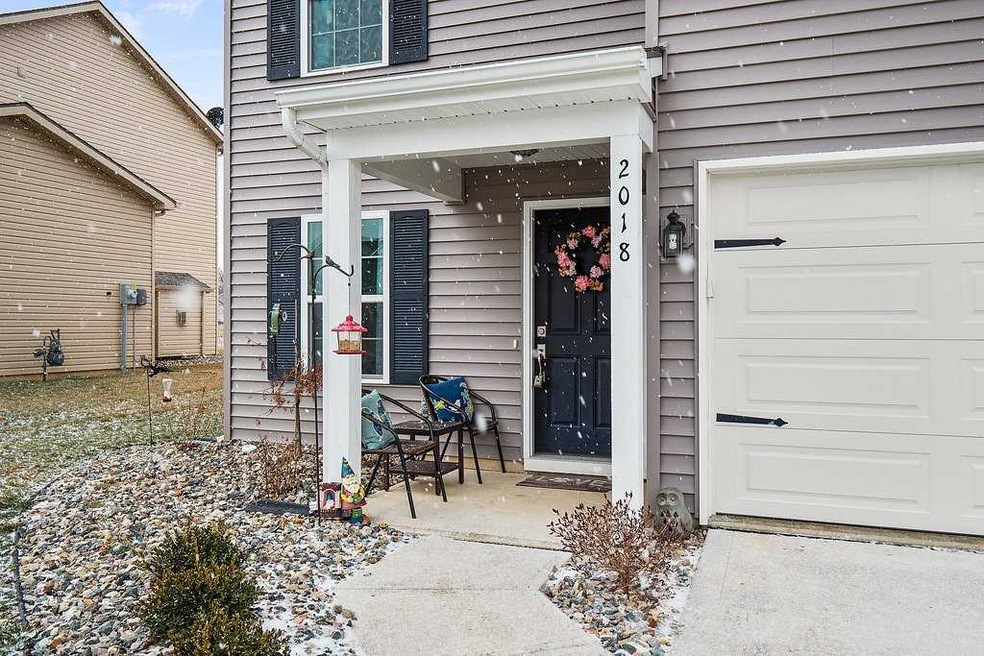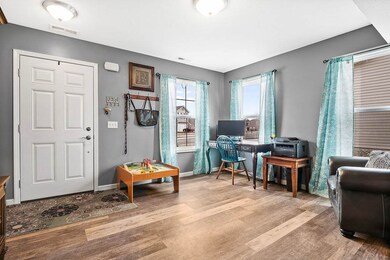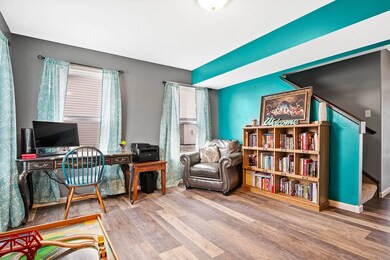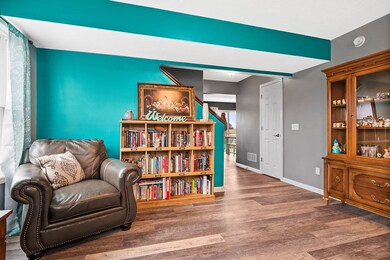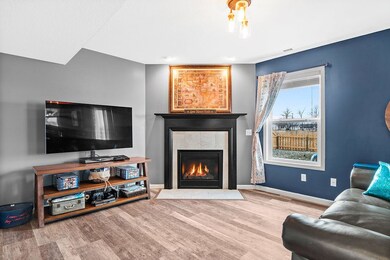
2018 Greyson Dr Auburn, IN 46706
Highlights
- Water Views
- Backs to Open Ground
- Crown Molding
- Open Floorplan
- 2 Car Attached Garage
- Walk-In Closet
About This Home
As of June 2018Located in Mason's Village, this home has a great location! On the edge of town with lots of close conveniences, and yet a quick access to I-69! This 2 story, 1 owner home has 3 bedrooms with 2.5 bathrooms. Designed for family living, this house has a living room and family room with gas log fireplace. The family room is open to the dining area and kitchen with island and stainless steel appliances (included). A half bath and access to the 2 car garage from the kitchen completes the main level. The upper level has a large loft which could be a play area or game room for the kids or it could easily be an office area. There are 3 bedrooms, all on the upper level. The large master ensuite has a big walk-in closet and private bathroom with walk-in shower. The other 2 bedrooms are nice sized and have very large closets. The laundry area is located on the upper level close to all bedrooms. Very convenient for returning clothes to each bedroom!
Home Details
Home Type
- Single Family
Est. Annual Taxes
- $1,390
Year Built
- Built in 2015
Lot Details
- 7,876 Sq Ft Lot
- Lot Dimensions are 63 x 125
- Backs to Open Ground
- Property is Fully Fenced
- Privacy Fence
- Wood Fence
- Landscaped
- Level Lot
HOA Fees
- $21 Monthly HOA Fees
Parking
- 2 Car Attached Garage
- Garage Door Opener
- Driveway
- Off-Street Parking
Home Design
- Slab Foundation
- Shingle Roof
- Asphalt Roof
- Shingle Siding
- Vinyl Construction Material
Interior Spaces
- 2-Story Property
- Open Floorplan
- Wired For Data
- Crown Molding
- Ceiling height of 9 feet or more
- Ceiling Fan
- Gas Log Fireplace
- Water Views
- Gas And Electric Dryer Hookup
Kitchen
- Breakfast Bar
- Kitchen Island
- Laminate Countertops
- Disposal
Flooring
- Carpet
- Laminate
- Vinyl
Bedrooms and Bathrooms
- 3 Bedrooms
- En-Suite Primary Bedroom
- Walk-In Closet
Schools
- Mckenney-Harrison Elementary School
- Dekalb Middle School
- Dekalb High School
Utilities
- Forced Air Heating and Cooling System
- Heating System Uses Gas
Additional Features
- Energy-Efficient Thermostat
- Suburban Location
Community Details
- Masons Village Subdivision
Listing and Financial Details
- Assessor Parcel Number 17-10-04-100-169.000-010
Ownership History
Purchase Details
Home Financials for this Owner
Home Financials are based on the most recent Mortgage that was taken out on this home.Purchase Details
Home Financials for this Owner
Home Financials are based on the most recent Mortgage that was taken out on this home.Purchase Details
Home Financials for this Owner
Home Financials are based on the most recent Mortgage that was taken out on this home.Similar Homes in Auburn, IN
Home Values in the Area
Average Home Value in this Area
Purchase History
| Date | Type | Sale Price | Title Company |
|---|---|---|---|
| Warranty Deed | -- | Centurion Land Title Inc | |
| Interfamily Deed Transfer | -- | Titan Title | |
| Warranty Deed | -- | Titan Title |
Mortgage History
| Date | Status | Loan Amount | Loan Type |
|---|---|---|---|
| Open | $168,354 | USDA | |
| Previous Owner | $157,003 | FHA |
Property History
| Date | Event | Price | Change | Sq Ft Price |
|---|---|---|---|---|
| 06/14/2018 06/14/18 | Sold | $167,800 | 0.0% | $92 / Sq Ft |
| 04/28/2018 04/28/18 | Pending | -- | -- | -- |
| 04/24/2018 04/24/18 | Price Changed | $167,800 | -4.1% | $92 / Sq Ft |
| 01/31/2018 01/31/18 | For Sale | $174,900 | +9.4% | $95 / Sq Ft |
| 10/25/2016 10/25/16 | Sold | $159,900 | 0.0% | $90 / Sq Ft |
| 09/23/2016 09/23/16 | Pending | -- | -- | -- |
| 05/02/2016 05/02/16 | For Sale | $159,900 | -- | $90 / Sq Ft |
Tax History Compared to Growth
Tax History
| Year | Tax Paid | Tax Assessment Tax Assessment Total Assessment is a certain percentage of the fair market value that is determined by local assessors to be the total taxable value of land and additions on the property. | Land | Improvement |
|---|---|---|---|---|
| 2024 | $2,075 | $253,800 | $34,800 | $219,000 |
| 2023 | $1,888 | $244,300 | $32,900 | $211,400 |
| 2022 | $2,008 | $226,100 | $29,700 | $196,400 |
| 2021 | $1,796 | $200,100 | $28,300 | $171,800 |
| 2020 | $1,552 | $181,500 | $25,700 | $155,800 |
| 2019 | $1,521 | $175,900 | $25,700 | $150,200 |
| 2018 | $1,484 | $164,700 | $24,100 | $140,600 |
| 2017 | $1,401 | $156,100 | $19,300 | $136,800 |
| 2016 | $1,390 | $154,700 | $19,300 | $135,400 |
Agents Affiliated with this Home
-

Seller's Agent in 2018
Kelly York
North Eastern Group Realty
(260) 573-2510
293 Total Sales
-

Buyer's Agent in 2018
Tony Picillo III
CENTURY 21 Bradley Realty, Inc
(260) 341-4959
125 Total Sales
-

Seller's Agent in 2016
Robert Blythe
North Eastern Group Realty
(260) 760-5891
102 Total Sales
-
R
Seller Co-Listing Agent in 2016
Ryan Blythe
North Eastern Group Realty
(260) 494-9490
97 Total Sales
Map
Source: Indiana Regional MLS
MLS Number: 201803483
APN: 17-10-04-100-169.000-010
- 1701 Elm St
- 2307 Chandler Way Unit 95
- 2308 Chandler Way Unit 75
- 2311 Chandler Way Unit 91
- 2315 Chandler Way Unit 89
- 1505 Birch Run
- 2401 Chandler Way Unit 83
- 2403 Chandler Way
- 2358 Serenity Ct
- 2360 Serenity Ct
- 1107 Ashwood Dr
- 1410 S Duesenberg Dr
- 1408 Duesenberg Dr
- 5048 County Road 31
- 1307 Walker Ct
- 00 County Road 35
- 1311 Culbertson Ct
- 1309 Culbertson Ct
- 1210 Mcintyre Dr
- 1304 Kiblinger Place
