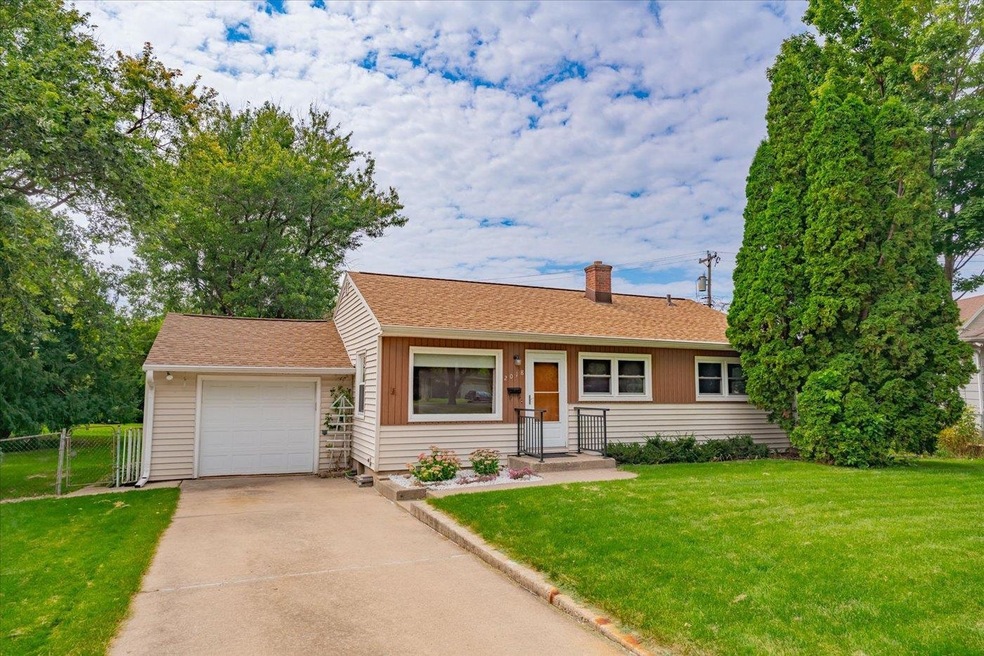2018 Helene Pkwy Madison, WI 53711
Dunn's Marsh NeighborhoodEstimated payment $2,308/month
Highlights
- Popular Property
- Ranch Style House
- Sun or Florida Room
- West High School Rated A
- Wood Flooring
- Cul-De-Sac
About This Home
Showings begin Friday 09/12/2025. Meticulously maintained ranch home hitting the market for the 1st time since 1976. Quiet location in a semi cul de sac so no thru traffic. All new appliances in the recently updated kitchen (cabinets and counter tops), Beautifully refinished hardwood floors throughout, all new paint, New roof 2020, AC 2018, Windows 2018, bath remodel 2018. If you are looking for a solid home to have everyone come home to, YOU HAVE FOUND IT. Large yard for your imaginations, currently decorated with lovely landscaping plantings. Newer Shed, basement freezers included in the price.
Listing Agent
Restaino & Associates Brokerage Phone: 608-575-4567 License #80078-94 Listed on: 09/09/2025

Open House Schedule
-
Sunday, September 14, 20251:00 to 3:00 pm9/14/2025 1:00:00 PM +00:009/14/2025 3:00:00 PM +00:00Add to Calendar
Home Details
Home Type
- Single Family
Est. Annual Taxes
- $4,552
Year Built
- Built in 1953
Lot Details
- 10,454 Sq Ft Lot
- Cul-De-Sac
- Level Lot
- Property is zoned TR-C1
Home Design
- Ranch Style House
- Poured Concrete
- Vinyl Siding
Interior Spaces
- 1,095 Sq Ft Home
- Sun or Florida Room
- Wood Flooring
- Basement Fills Entire Space Under The House
Kitchen
- Breakfast Bar
- Oven or Range
- Freezer
- Dishwasher
- Disposal
Bedrooms and Bathrooms
- 3 Bedrooms
- 2 Full Bathrooms
- Bathroom on Main Level
- Walk-in Shower
Laundry
- Laundry on lower level
- Dryer
- Washer
Parking
- 1 Car Attached Garage
- Garage Door Opener
Accessible Home Design
- Grab Bar In Bathroom
- Low Pile Carpeting
Schools
- Thoreau Elementary School
- Cherokee Heights Middle School
- West High School
Utilities
- Cooling System Mounted In Outer Wall Opening
- Radiant Heating System
- Water Softener
- High Speed Internet
- Cable TV Available
Additional Features
- Outdoor Storage
- Property is near a bus stop
Community Details
- Crawford Heights Second Addition Subdivision
Map
Home Values in the Area
Average Home Value in this Area
Tax History
| Year | Tax Paid | Tax Assessment Tax Assessment Total Assessment is a certain percentage of the fair market value that is determined by local assessors to be the total taxable value of land and additions on the property. | Land | Improvement |
|---|---|---|---|---|
| 2024 | $8,504 | $260,100 | $69,700 | $190,400 |
| 2023 | $3,925 | $237,500 | $63,900 | $173,600 |
| 2021 | $3,612 | $186,100 | $58,100 | $128,000 |
| 2020 | $3,599 | $172,300 | $58,100 | $114,200 |
| 2019 | $3,334 | $161,000 | $54,300 | $106,700 |
| 2018 | $3,279 | $157,400 | $66,600 | $90,800 |
| 2017 | $3,121 | $143,100 | $66,600 | $76,500 |
| 2016 | $3,006 | $135,000 | $62,800 | $72,200 |
| 2015 | $2,938 | $127,300 | $61,600 | $65,700 |
| 2014 | $2,875 | $127,300 | $61,600 | $65,700 |
| 2013 | $3,275 | $127,300 | $61,600 | $65,700 |
Property History
| Date | Event | Price | Change | Sq Ft Price |
|---|---|---|---|---|
| 09/09/2025 09/09/25 | For Sale | $362,000 | -- | $331 / Sq Ft |
Source: South Central Wisconsin Multiple Listing Service
MLS Number: 2008348
APN: 0709-324-1521-3
- 4478 Sentinel Pass
- 4610 Jenewein Rd
- 4329 Doncaster Dr
- 4256 Beverly Rd
- 4465 Crescent Rd
- 2350 Allied Dr
- 1417 Reetz Rd
- 4229 Beverly Rd
- 1413 Reetz Rd
- 4221 Wanetah Trail
- 4215 Wanetah Trail
- 5228 Inspiration Way
- 5230 Inspiration Way
- 5232 Inspiration Way
- 5234 Inspiration Way
- 5236 Inspiration Way
- 5238 Inspiration Way
- 5208 Inspiration Way
- 5206 Inspiration Way
- 5210 Inspiration Way
- 4647 Atticus Way
- 4685 Atticus Way
- 4501-4517 Hammersley Rd
- 4211 W Beltline Hwy Unit 3
- 2313 Carling Dr
- 4612 Hammersley Rd
- 30 Heritage Cir
- 2333 Chalet Gardens Rd
- 2302-2350 Chalet Gardens Rd
- 2361 Chalet Gardens Rd Unit 1
- 2367 Chalet Gardens Rd Unit 3
- 2429 Chalet Gardens Ct
- 4914 Whitcomb Dr
- 101 River Bend Rd
- 5401 Williamsburg Way
- 3210 Coventry Trail
- 2613 Smithfield Dr
- 2613 Smithfield Dr
- 1001-1009 Gilbert Rd
- 5725 Raymond Rd Unit 2






