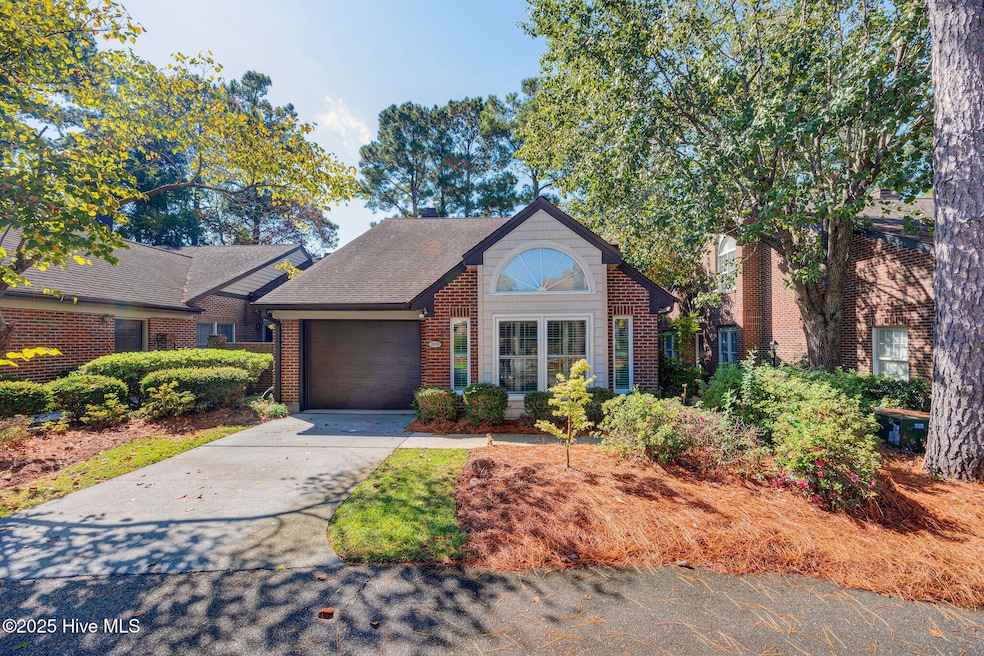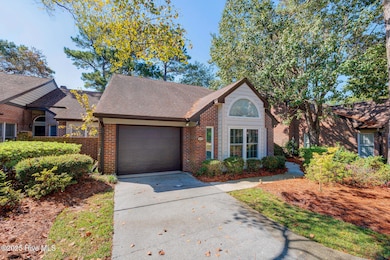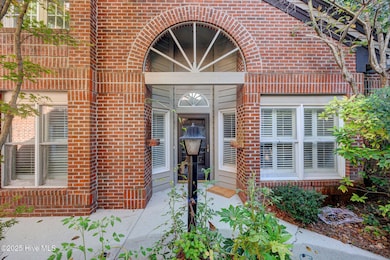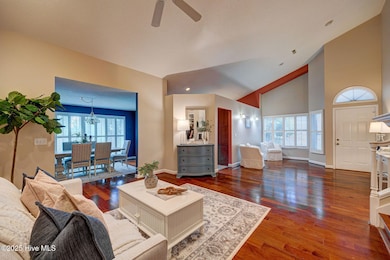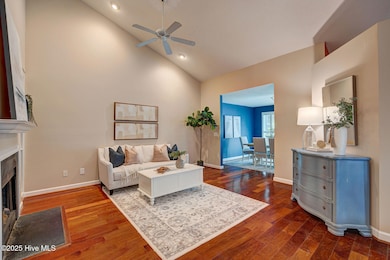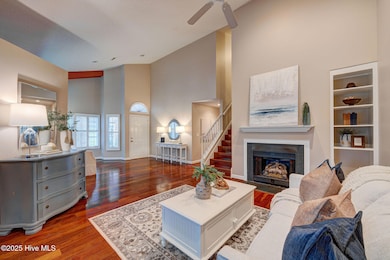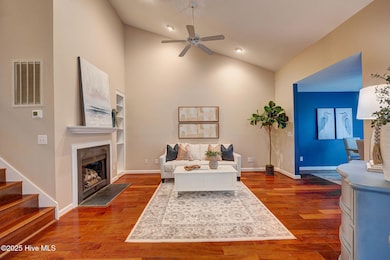2018 Jumpin Run Dr Wilmington, NC 28403
Glen Meade NeighborhoodEstimated payment $2,862/month
Highlights
- Clubhouse
- Main Floor Primary Bedroom
- Formal Dining Room
- Wood Flooring
- 1 Fireplace
- Fenced Yard
About This Home
Ready for a new owner, this stunning 3-bedroom, 3-bath townhome in the highly desired Jumpin Run community, has thoughtful upgrades and timeless design together in perfect harmony. From the moment you enter, soaring vaulted ceilings and rich floating walnut flooring create an inviting sense of elegance and space. The chef-inspired kitchen is a true showpiece--equipped with premium appliances, granite countertops and flooring, custom cherry cabinetry with undermount lighting, including a full pull-out custom pantry, and abundant shelving to keep every detail neatly organized. The first-floor primary suite is designed for comfort and convenience, while additional spacious bedrooms upstairs and down offer flexibility for work/life balance. Every corner of this home has been optimized with generous storage, making it as practical as it is beautiful. The home is also lined with custom plantation shutters. Set within a serene, wooded community, you'll enjoy exceptional amenities including a pool, clubhouse, and lawn maintenance, allowing you to focus on enjoying the lifestyle you deserve. There is also a private patio in back for relaxation and gardening if you so choose. Beyond the neighborhood, the location couldn't be more convenient--just 1 block from Novant Health New Hanover Regional Medical Center, and a short drive to the energy of Downtown Wilmington. Here, world-class healthcare, charming shops, vibrant dining, and a thriving cultural scene are all at your fingertips. This move-in-ready residence offers the perfect blend of luxury upgrades, everyday comfort, and unmatched accessibility--making it an exceptional place to call home.
Listing Agent
Coldwell Banker Sea Coast Advantage License #280267 Listed on: 09/30/2025

Townhouse Details
Home Type
- Townhome
Est. Annual Taxes
- $2,794
Year Built
- Built in 1994
Lot Details
- 2,614 Sq Ft Lot
- Lot Dimensions are 33x83x21x70
- Fenced Yard
- Brick Fence
HOA Fees
- $547 Monthly HOA Fees
Home Design
- Brick Exterior Construction
- Slab Foundation
- Wood Frame Construction
- Shingle Roof
- Stick Built Home
Interior Spaces
- 2,159 Sq Ft Home
- 2-Story Property
- Bookcases
- Ceiling Fan
- 1 Fireplace
- Blinds
- Living Room
- Formal Dining Room
- Washer and Dryer Hookup
Flooring
- Wood
- Tile
Bedrooms and Bathrooms
- 3 Bedrooms
- Primary Bedroom on Main
- 3 Full Bathrooms
- Walk-in Shower
Parking
- 1 Car Attached Garage
- Front Facing Garage
Schools
- Alderman Elementary School
- Williston Middle School
- New Hanover High School
Additional Features
- Patio
- Heat Pump System
Listing and Financial Details
- Assessor Parcel Number R06007-004-011-054
Community Details
Overview
- Master Insurance
- Go Properties Association, Phone Number (910) 509-7281
- Jumpin Run Subdivision
- Maintained Community
Additional Features
- Clubhouse
- Resident Manager or Management On Site
Map
Home Values in the Area
Average Home Value in this Area
Tax History
| Year | Tax Paid | Tax Assessment Tax Assessment Total Assessment is a certain percentage of the fair market value that is determined by local assessors to be the total taxable value of land and additions on the property. | Land | Improvement |
|---|---|---|---|---|
| 2025 | $2,794 | $474,800 | $75,000 | $399,800 |
| 2024 | $2,563 | $294,600 | $75,000 | $219,600 |
| 2023 | $2,489 | $294,600 | $75,000 | $219,600 |
| 2022 | $2,504 | $294,600 | $75,000 | $219,600 |
| 2021 | $0 | $294,600 | $75,000 | $219,600 |
| 2020 | $2,307 | $219,000 | $30,000 | $189,000 |
| 2019 | $2,307 | $219,000 | $30,000 | $189,000 |
| 2018 | $1,730 | $219,000 | $30,000 | $189,000 |
| 2017 | $2,307 | $219,000 | $30,000 | $189,000 |
| 2016 | $2,389 | $215,600 | $20,000 | $195,600 |
| 2015 | $2,283 | $215,600 | $20,000 | $195,600 |
| 2014 | $2,186 | $215,600 | $20,000 | $195,600 |
Property History
| Date | Event | Price | List to Sale | Price per Sq Ft |
|---|---|---|---|---|
| 10/20/2025 10/20/25 | Pending | -- | -- | -- |
| 09/30/2025 09/30/25 | For Sale | $395,000 | -- | $183 / Sq Ft |
Purchase History
| Date | Type | Sale Price | Title Company |
|---|---|---|---|
| Warranty Deed | $311,000 | None Available | |
| Special Warranty Deed | $193,500 | None Available | |
| Deed | -- | -- | |
| Deed | -- | -- | |
| Deed | -- | -- | |
| Deed | $157,000 | -- | |
| Deed | -- | -- |
Mortgage History
| Date | Status | Loan Amount | Loan Type |
|---|---|---|---|
| Open | $280,000 | Credit Line Revolving | |
| Previous Owner | $174,150 | Purchase Money Mortgage |
Source: Hive MLS
MLS Number: 100533528
APN: R06007-004-011-054
- 1916 Jumpin Run Dr
- 1901 Brewton Ct
- 1914 Colleton Ct Unit 8B
- 2302 Gillette Dr
- 1929 Glen Meade Rd
- 254 Longhill Dr
- 2107 S Churchill Dr
- 2110 Wisteria Dr
- 2109 E Lake Shore Dr
- 1802 S Churchill Dr
- 1946 S Live Oak Pkwy
- 2225 S Live Oak Pkwy
- 1299 Wellington Ave
- 814 Woodlawn Ave
- 1935 Honeysuckle St
- 2940 Oleander Dr Unit G6
- 2940 Oleander Dr Unit A5
- 2940 Oleander Dr Unit F11
- 2940 Oleander Dr Unit D16
- 606 Ivey Cir
