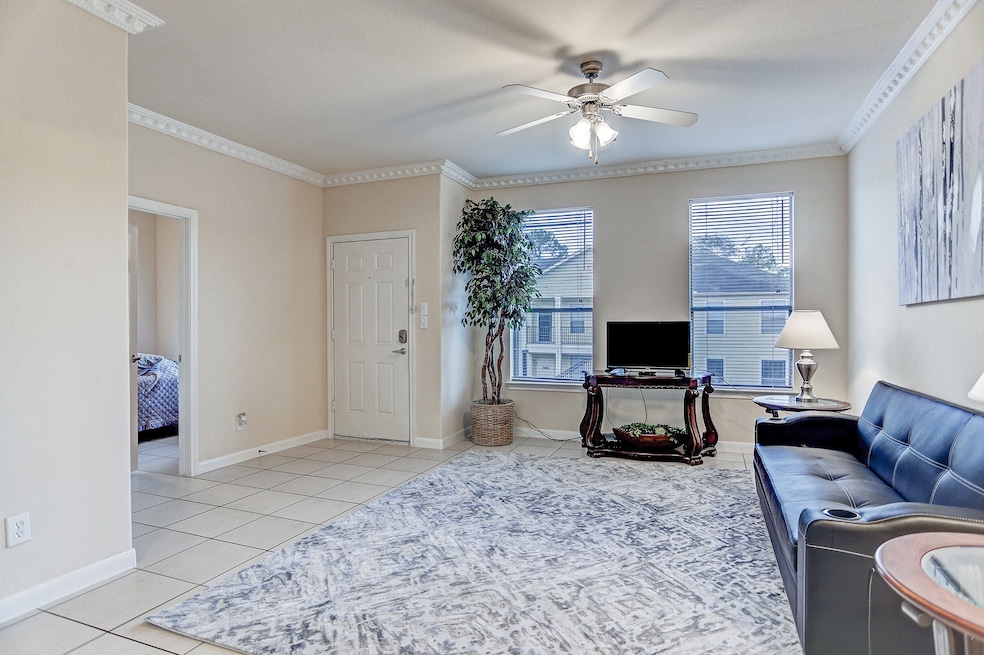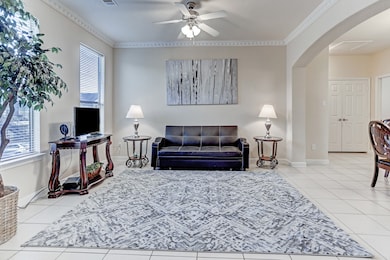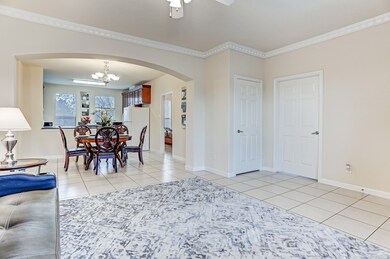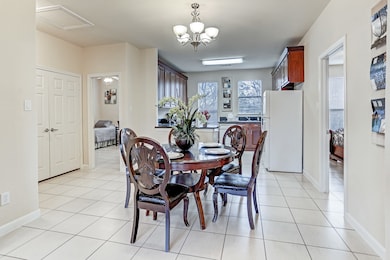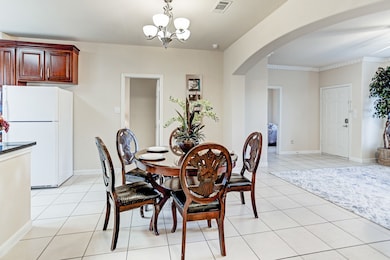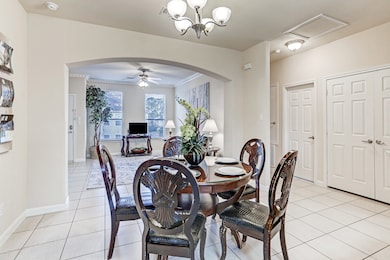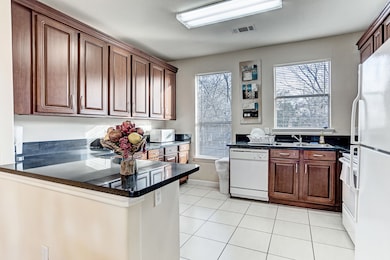2018 Laverne St Unit 8 Houston, TX 77080
Spring Branch Central NeighborhoodHighlights
- Views to the North
- Traditional Architecture
- Fenced Yard
- Deck
- Granite Countertops
- Balcony
About This Home
Vacant, Ready to move in around 6/12/2024. Bright Condo. All tiled floor. Gated. 2nd floor unit, 1400 s.f. Spacious 4 bedrooms or 3 bedrooms plus a Home Office/Study, 2 full bath. new paint, totally cleaned and updated and looks like new. This lovely condo is located in a gated community at the end of cud-de-sec of Laverne street. Kitchen has granite counter tops with LOTS cabinets. granite bath surrounds, master bath has Walk-In closet. Double pane windows. Large living and dining area for family activities or entertaining. Laundry room is in the unit, connection for your full size washer and dryer. Your dream home! On site office for great service. Owner/agent.
Condo Details
Home Type
- Condominium
Year Built
- Built in 2007
Lot Details
- North Facing Home
- Fenced Yard
Parking
- Assigned Parking
Home Design
- Traditional Architecture
- Entry on the 2nd floor
Interior Spaces
- 1,400 Sq Ft Home
- 1-Story Property
- Crown Molding
- Ceiling Fan
- Window Treatments
- Family Room Off Kitchen
- Combination Dining and Living Room
- Utility Room
- Washer and Electric Dryer Hookup
- Tile Flooring
- Views to the North
Kitchen
- Breakfast Bar
- Electric Oven
- Electric Range
- Free-Standing Range
- Dishwasher
- Granite Countertops
- Disposal
Bedrooms and Bathrooms
- 4 Bedrooms
- 2 Full Bathrooms
- Double Vanity
- Soaking Tub
- Bathtub with Shower
Home Security
Eco-Friendly Details
- Energy-Efficient Windows with Low Emissivity
- Energy-Efficient Exposure or Shade
- Energy-Efficient HVAC
- Energy-Efficient Insulation
Outdoor Features
- Balcony
- Deck
- Patio
Schools
- Cedar Brook Elementary School
- Spring Woods Middle School
- Northbrook High School
Utilities
- Central Heating and Cooling System
- No Utilities
- Cable TV Available
Listing and Financial Details
- Property Available on 11/10/25
- Long Term Lease
Community Details
Overview
- Houston Sunshine Property Association
- Villa Laverne Subdivision
Pet Policy
- Pets Allowed
- Pet Deposit Required
Security
- Card or Code Access
- Fire and Smoke Detector
Map
Source: Houston Association of REALTORS®
MLS Number: 41400771
- 1934 Wildpacher Dr
- 1938 Wildpacher Dr
- 8906 Knoll Leaf St
- 8904 Knoll Leaf St
- 8902 Knoll Leaf St
- 8910 Knoll Leaf St
- 8801 Hammerly Blvd Unit 1905
- 8801 Hammerly Blvd Unit 1211
- 8801 Hammerly Blvd Unit 1902
- 8801 Hammerly Blvd Unit 1201
- 8801 Hammerly Blvd Unit 2101
- 8907 Knoll Branch Dr
- 1941 Knoll St
- 8916 Knoll Branch Dr
- 1937 Knoll St
- 1935 Knoll St
- 8903 Knoll Branch Dr
- 1907 Lonestar Brook Ln
- 9102 N Allegro St
- 8923 Highgate Ln
- 8964 Zurcher Ln
- 8801 Hammerly Blvd Unit 1904
- 8801 Hammerly Blvd Unit 1206
- 2003 Laverne Willow Ln Unit B
- 1941 Knoll St
- 1935 Knoll St
- 2001 Laverne St
- 2007 Laverne Hollow Ln Unit B
- 9020 Laverne Laurel Ln
- 9024 Laverne Laurel Ln
- 9027 Laverne Oak Ln
- 1938 Knoll St
- 9013 Lonestar River Ln
- 1907 Lonestar Brook Ln
- 1905 Lonestar Brook Ln
- 1940 E Allegro St
- 8800 Hammerly Blvd
- 9058 Laverne Crescent
- 8930 Spring Knoll Forest Dr
- 8791 Hammerly Blvd
