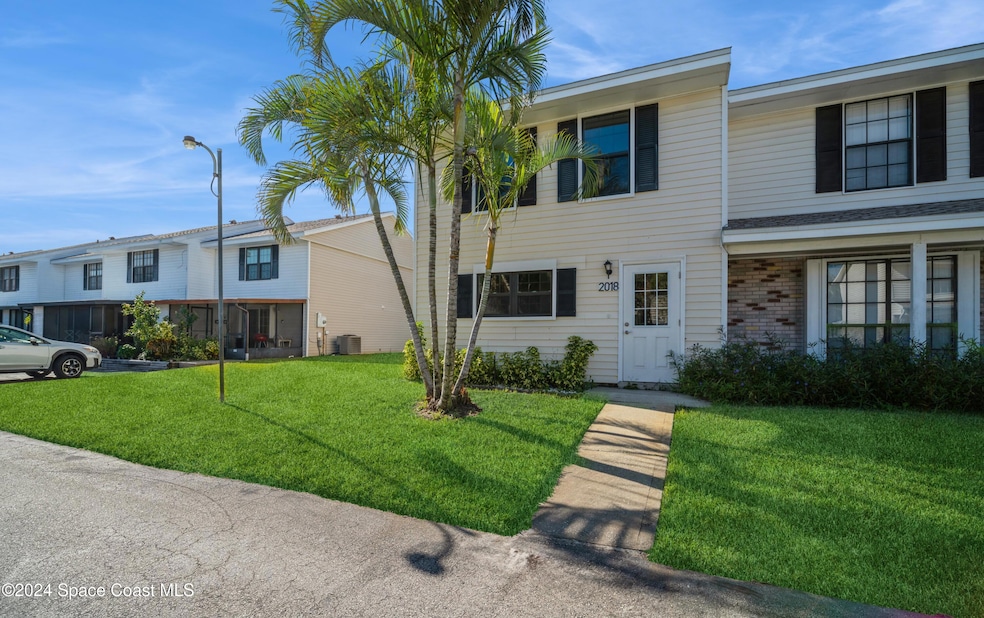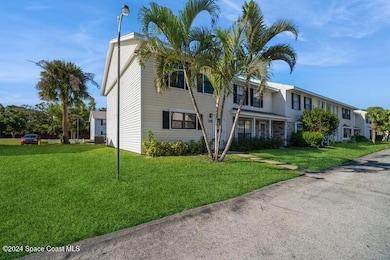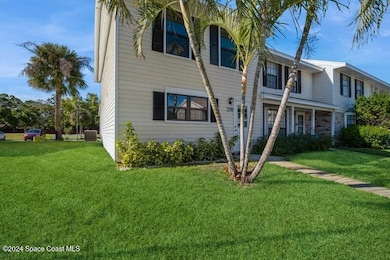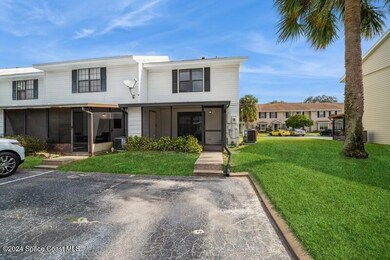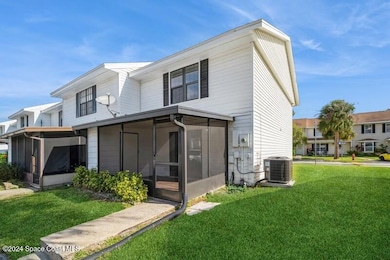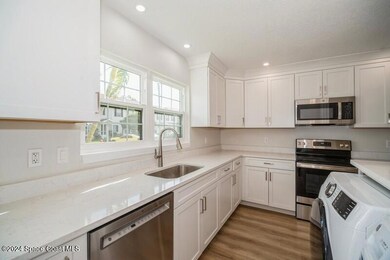2018 Manor Dr NE Palm Bay, FL 32905
Port Malabar NeighborhoodEstimated payment $1,662/month
Highlights
- Open Floorplan
- Community Pool
- High Impact Windows
- Screened Porch
- Breakfast Area or Nook
- Dual Closets
About This Home
Welcome to your dream home! This COMPLETELY REMODELED end-unit is ready for you to move in and start making memories. Featuring brand-new stainless-steel appliances, sleek kitchen and bath cabinets with stunning quartz countertops, and a new washer and dryer, this home is designed for modern living. The wood tile flooring throughout adds a touch of elegance, while the new ceiling fans and recessed lighting provide comfort and style. Energy efficiency is top priority with hurricane impact windows, glass sliding door, as well as a new tankless water heater. Enjoy the Florida lifestyle on your screened-in porch, perfect for relaxing or entertaining. Plus, you'll love the convenience of being close to the pool. This home is also conveniently located near major highways, grocery stores, restaurants, and shopping. You'll be just 15 minutes from the beach and about an hour from major theme parks. Don't miss out on this incredible opportunity to own a beautifully updated home!
Open House Schedule
-
Saturday, September 20, 202511:00 am to 2:00 pm9/20/2025 11:00:00 AM +00:009/20/2025 2:00:00 PM +00:00This will be a community open house event, showcasing multiple homes available for sale.Add to Calendar
Home Details
Home Type
- Single Family
Est. Annual Taxes
- $2,237
Year Built
- Built in 1986 | Remodeled
Lot Details
- 871 Sq Ft Lot
- Property fronts a private road
- East Facing Home
- Front Yard Sprinklers
- Zero Lot Line
HOA Fees
- $315 Monthly HOA Fees
Home Design
- Frame Construction
- Shingle Roof
- Aluminum Siding
- Vinyl Siding
- Asphalt
Interior Spaces
- 1,292 Sq Ft Home
- 2-Story Property
- Open Floorplan
- Ceiling Fan
- Entrance Foyer
- Living Room
- Screened Porch
- Tile Flooring
- High Impact Windows
Kitchen
- Breakfast Area or Nook
- Electric Range
- Microwave
- Dishwasher
- Disposal
Bedrooms and Bathrooms
- 2 Bedrooms
- Split Bedroom Floorplan
- Dual Closets
- Walk-In Closet
- Shower Only
Laundry
- Laundry on lower level
- Dryer
- Washer
Parking
- Guest Parking
- Parking Lot
- Assigned Parking
Schools
- University Park Elementary School
- Stone Middle School
- Palm Bay High School
Utilities
- Central Heating and Cooling System
- Tankless Water Heater
- Cable TV Available
Listing and Financial Details
- Assessor Parcel Number 28-37-22-00-00173.D-0000.00
Community Details
Overview
- Association fees include ground maintenance, maintenance structure, sewer, trash, water
- Windsor Park Townhomes Association, Phone Number (321) 312-0776
- Windsor Park Townhomes Subdivision
- Maintained Community
Recreation
- Community Pool
Map
Home Values in the Area
Average Home Value in this Area
Tax History
| Year | Tax Paid | Tax Assessment Tax Assessment Total Assessment is a certain percentage of the fair market value that is determined by local assessors to be the total taxable value of land and additions on the property. | Land | Improvement |
|---|---|---|---|---|
| 2024 | $2,156 | $153,520 | -- | -- |
| 2023 | $2,156 | $154,010 | $0 | $0 |
| 2022 | $1,868 | $129,360 | $0 | $0 |
| 2021 | $1,705 | $100,170 | $25,000 | $75,170 |
| 2020 | $1,602 | $99,390 | $20,000 | $79,390 |
| 2019 | $1,620 | $90,850 | $18,500 | $72,350 |
| 2018 | $1,508 | $85,450 | $15,000 | $70,450 |
| 2017 | $1,386 | $69,840 | $7,000 | $62,840 |
| 2016 | $1,154 | $58,620 | $5,000 | $53,620 |
| 2015 | $1,136 | $42,680 | $5,000 | $37,680 |
| 2014 | $936 | $38,800 | $5,000 | $33,800 |
Property History
| Date | Event | Price | Change | Sq Ft Price |
|---|---|---|---|---|
| 08/11/2025 08/11/25 | Price Changed | $218,000 | -3.1% | $169 / Sq Ft |
| 01/21/2025 01/21/25 | Price Changed | $225,000 | -9.6% | $174 / Sq Ft |
| 12/12/2024 12/12/24 | For Sale | $249,000 | -- | $193 / Sq Ft |
Purchase History
| Date | Type | Sale Price | Title Company |
|---|---|---|---|
| Warranty Deed | -- | Attorney | |
| Warranty Deed | -- | Attorney |
Source: Space Coast MLS (Space Coast Association of REALTORS®)
MLS Number: 1031847
APN: 28-37-22-00-00173.D-0000.00
- 3112 Manor Dr NE
- 3118 Manor Dr NE
- 2014 Manor Dr NE
- 1581 1591 Lakewood Dr
- 1581 1591 Lakewood Dr NE
- 2314 Manor Dr NE
- 2116 Manor Dr NE
- 2134 Palm Bay Rd NE
- 1913 Vista Oaks Cir NE
- 2018 Vista Oaks Cir NE
- 2115 Vista Oaks Cir NE
- 4016 Vista Oaks Cir NE
- 3414 Vista Oaks Cir NE
- 2927 Pinewood Dr NE Unit NE
- 1300 Arlington Ln NE Unit 106
- 1300 Arlington Ln NE Unit 123
- 1300 Arlington Ln NE Unit 102
- 1300 Arlington Ln NE Unit 111
- 3711 Vista Oaks Cir NE
- 2216 Joshua Dr NE
- 2014 Manor Dr NE
- 3118 Manor Dr NE
- 3218 Vista Oaks Cir NE
- 1923 Pinewood Dr NE
- 3915 Vista Oaks Cir NE
- 1700 Woodlake Dr NE
- 2012 Dan Ct NE
- 1300 Arlington Ln NE Unit 129
- 1300 Arlington Ln NE Unit 116
- 1717 Patty Cir NE
- 4314 Canby Dr
- 1880 Mogra Cir NE
- 1635 Monterey Dr NE
- 3687 Mt Carmel Ln
- 3646 Mount Carmel Ln
- 4246 Mount Carmel Ln
- 4316 Mt Carmel Ln
- 1530 Windwood Dr NE
- 610 Benton Dr
- 3547 Mount Carmel Ln
