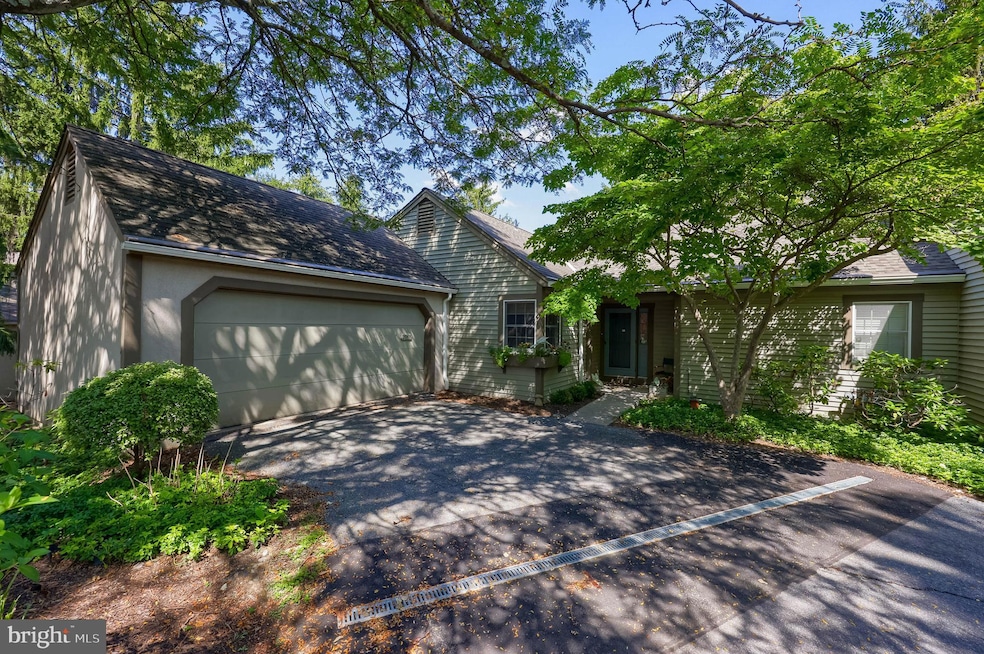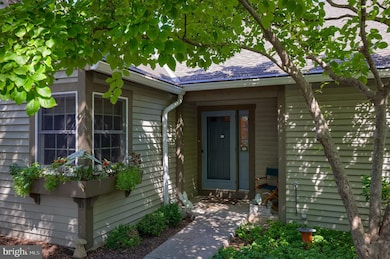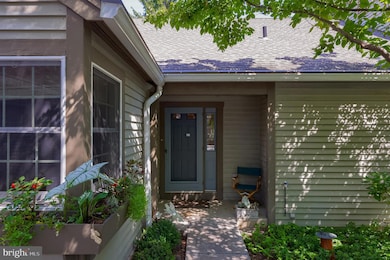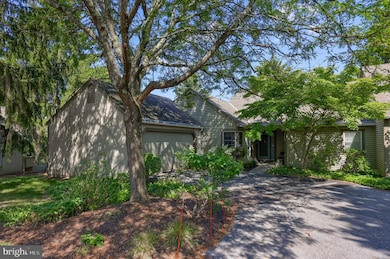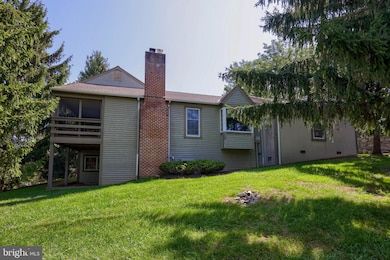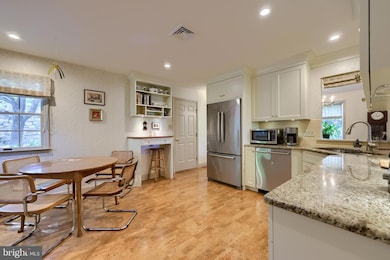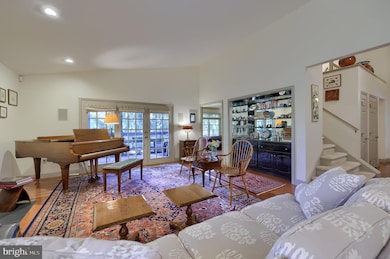2018 Meadow Glen Wyomissing, PA 19610
Estimated payment $3,837/month
Highlights
- Traditional Architecture
- Wood Flooring
- Garden View
- Wyomissing Hills Elementary Center Rated A-
- Main Floor Bedroom
- Upgraded Countertops
About This Home
Ideally located townhome offers low maintenance lifestyle! This wonderfully appointed home includes 3 bedrooms, 2 full and 2 half baths. Large eat-in kitchen, spacious and open first floor living/dining area, plus a den complete with custom built-ins. The convenience continues to the large primary bedroom suite with walk-in closet and custom tile bath. Upstairs there are two more bedrooms with a full bathroom. The lower level is partially finished with a generously sized family room, office and additional powder room. The nature of the lot allows this level to be of a "walk-out" nature. This home also has a two car attached garage. The location is hard to beat. Convenient to all shopping areas and just steps to the Wyomissing Borough Parklands brings the ability to walk, bicycle, fish, birdwatch, and just enjoy nature!
Listing Agent
(610) 780-7426 RWeidner@GoBerksCounty.com RE/MAX Of Reading License #RS-196634-L Listed on: 11/21/2025

Townhouse Details
Home Type
- Townhome
Est. Annual Taxes
- $8,218
Year Built
- Built in 1990
Lot Details
- Northeast Facing Home
- No Through Street
HOA Fees
- $934 Monthly HOA Fees
Parking
- 2 Car Direct Access Garage
- Side Facing Garage
- Garage Door Opener
Home Design
- Semi-Detached or Twin Home
- Traditional Architecture
- Block Foundation
- Frame Construction
- Shingle Roof
- Asphalt Roof
Interior Spaces
- Property has 2 Levels
- Built-In Features
- Recessed Lighting
- Gas Fireplace
- Replacement Windows
- Family Room
- Combination Dining and Living Room
- Home Office
- Garden Views
- Partially Finished Basement
- Basement with some natural light
- Home Security System
Kitchen
- Eat-In Kitchen
- Gas Oven or Range
- Microwave
- Dishwasher
- Upgraded Countertops
- Disposal
Flooring
- Wood
- Carpet
- Ceramic Tile
Bedrooms and Bathrooms
- En-Suite Bathroom
- Walk-In Closet
- Walk-in Shower
Laundry
- Laundry on main level
- Electric Dryer
- Washer
Location
- Suburban Location
Utilities
- Forced Air Heating and Cooling System
- 200+ Amp Service
- Natural Gas Water Heater
- Municipal Trash
Listing and Financial Details
- Tax Lot 8067
- Assessor Parcel Number 96-4396-14-33-8067-C62
Community Details
Overview
- $1,868 Capital Contribution Fee
- Wyomissing Meadows Subdivision
Pet Policy
- Pets Allowed
Map
Home Values in the Area
Average Home Value in this Area
Property History
| Date | Event | Price | List to Sale | Price per Sq Ft |
|---|---|---|---|---|
| 11/21/2025 11/21/25 | For Sale | $420,000 | -- | $158 / Sq Ft |
Source: Bright MLS
MLS Number: PABK2065784
- 2028 Meadow Glen
- 1964 Meadow Ln
- 1913 Meadow Ln
- 1801 Reading Blvd
- 1801 Cambridge Ave Unit B4
- 13 Leland Ave
- 321 Jefferson Blvd
- 510 Dorchester Ave
- 2019 Garfield Ave
- 2126 Lincoln Ave
- 1 Vireo Dr
- 2214 Mckinley Ave
- 2157 Girard Ave
- 305 W Elm St
- 1812 Portland Ave
- 1334 W Wyomissing Ct Unit Q
- 2152 Cleveland Ave
- 1617 Meadowlark Rd
- 27 Pennsylvania Ave
- 1817 Portland Ave
- 1342 W Wyomissing Ct
- 1713 Delaware Ave
- 1338 C W Wyomissing Blvd
- 104 Morgan Dr
- 2450 Jefferson Ave
- 17 Telford Ave
- 4 W Lancaster Ave
- 8 Philadelphia Ave
- 8 Philadelphia Ave
- 1401 Pershing Blvd
- 1334-Y W Wyomissing Blvd
- 117 E Broad St
- 2326 Fairview St
- 1375 Pershing Blvd Unit 810
- 1201 Penn Ave Unit 3
- 112 Halsey Ave
- 500 Community Dr
- 1217 Sheridan St
- 2406 Lasalle Dr
- 100 N Park Rd
