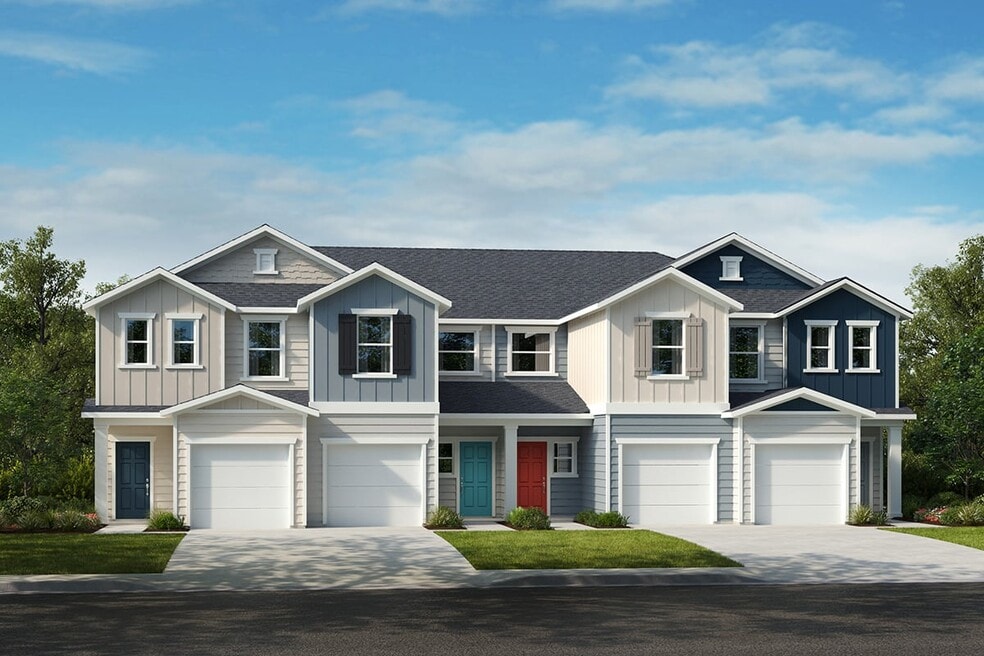
NEW CONSTRUCTION
AVAILABLE
Verified badge confirms data from builder
2018 Oakdale Dr Durham, NC 27703
Brooks Mill Townhomes - Brooks Mill I TownhomesEstimated payment $2,151/month
Total Views
787
3
Beds
2.5
Baths
1,359
Sq Ft
$253
Price per Sq Ft
Highlights
- New Construction
- Community Playground
- Green Certified Home
- Community Pool
About This Home
Experience modern living at its finest in this stunning, two-story home, which showcases fiber cement siding that exudes durability and style. Inside, discover an open floor plan with 9-ft. ceilings and luxury vinyl plank flooring. The well-appointed kitchen is equipped with Whirlpool stainless steel appliances, Silestone countertops and 42-in. upper cabinets. With ENERGY STAR certified amenities, this home offers efficient and eco-friendly living. See sales counselor for approximate timing required for move-in ready homes.
Sales Office
Hours
| Monday |
2:00 PM - 5:00 PM
|
| Tuesday - Saturday |
9:00 AM - 5:00 PM
|
| Sunday |
11:00 AM - 5:00 PM
|
Office Address
2008 Oakdale Dr
Durham, NC 27703
Driving Directions
Townhouse Details
Home Type
- Townhome
Parking
- 1 Car Garage
Home Design
- New Construction
Bedrooms and Bathrooms
- 3 Bedrooms
Additional Features
- 2-Story Property
- Green Certified Home
Community Details
Overview
- Property has a Home Owners Association
Recreation
- Community Playground
- Community Pool
Map
Other Move In Ready Homes in Brooks Mill Townhomes - Brooks Mill I Townhomes
About the Builder
At KB Home, everything they do is focused on their customers and providing a superior homebuying experience. Their business has been driven by the idea that the best homes start with the people who live in them - an enduring foundation built on relationships.
KB Home is one of the largest and most recognized homebuilders in the U.S. and has been building quality homes for approximately 65 years. Today, KB Home operates in several markets across many states, serving a wide array of buyer groups. They give their customers the ability to personalize their homes at a price that fits their budget, and work with them every step of the way to build strong personal relationships for an exceptional experience.
Nearby Homes
- Brooks Mill Townhomes - Brooks Mill I Townhomes
- Brooks Mill Townhomes - Brooks Mill II Townhomes
- 518 Sunset Lake St
- 2411 Olive Branch Rd
- 4208 Carpenter Pond Rd
- 212 Marietta Way
- 1201,1205 Olive Branch Rd
- Tredenham
- The Courtyards at Oak Grove - Townhomes
- 1313 Olive Branch Rd
- 1007 Honey Bee Ct Unit 422
- The Courtyards at Oak Grove - Single Family Homes
- 3015 Dog Rose Dr Unit 170
- 1205 Westerland Way
- 1205 Westerland Way Unit 25
- 2172 Pink Peony Cir
- 1201 Westerland Way Unit 27
- 1107 Westerland Way Unit 29
- 3003 Dog Rose Dr Unit 176
- 4101 Sweet Ivy Landing Unit 331
