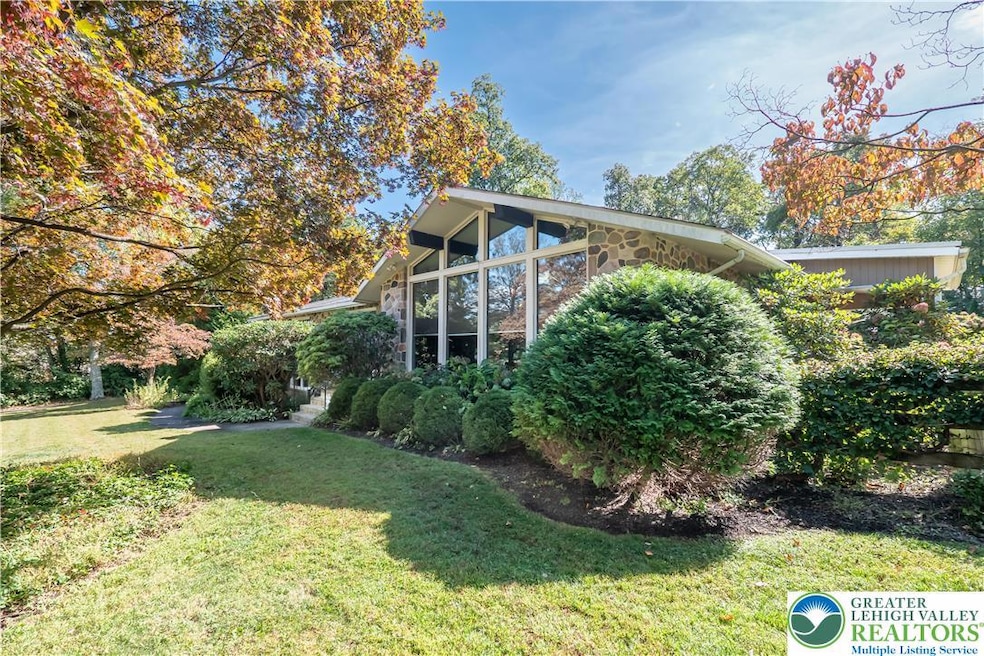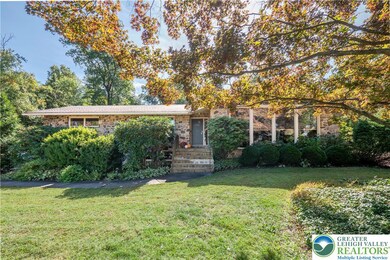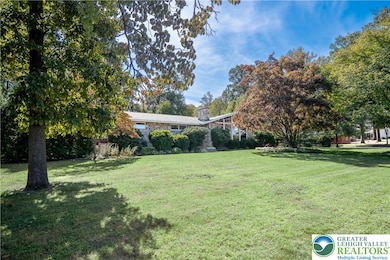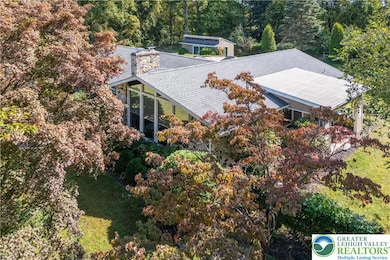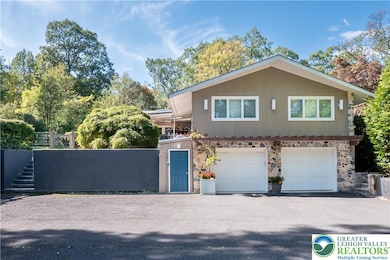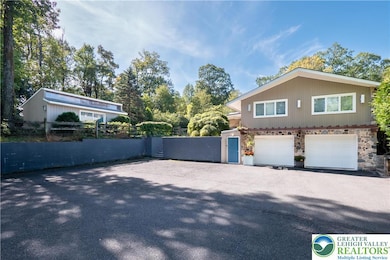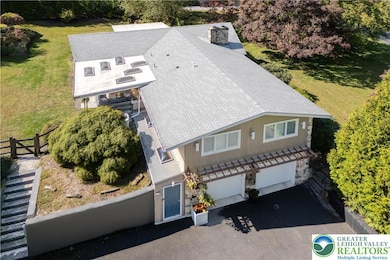2018 Peppermint Rd Coopersburg, PA 18036
Estimated payment $4,400/month
Highlights
- Panoramic View
- Partially Wooded Lot
- Double Oven
- Springfield Elementary School Rated A-
- Covered Patio or Porch
- 2 Car Garage
About This Home
Timeless mid-century design meets serene country living in this STONE RANCH, gracefully set in UPPER BUCKS COUNTY. Inspired by the CLIFF MAY aesthetic and reimagined by a LEHIGH VALLEY ARCHITECT, the home is designed to celebrate light, texture, and flow. A striking SUNKEN FAMILY ROOM anchors the main level, highlighted by a FLOOR-TO-CEILING STONE FIREPLACE and an EXPANSIVE WALL OF WINDOWS that invite natural light across clean architectural lines. A step up leads to the dining room and a CHEF’S KITCHEN that blends function with artistry—HIGH-END APPLIANCES, GENEROUS PREP SURFACES, WET BAR ACCESS, and EASY CONNECTION TO PATIOS for effortless entertaining. The FIRST-FLOOR PRIMARY SUITE has been refreshed with modern finishes; TWO ADDITIONAL BEDROOMS and a FULL HALL BATH complete this level. The FINISHED LOWER LEVEL extends the living space with a FLEXIBLE OFFICE (BUILT-INS), FITNESS AREA, and a SECOND STONE FIREPLACE, plus LAUNDRY, POWDER ROOM, and convenient access to the TWO-CAR GARAGE. Outdoors, a FENCED YARD offers TWO COVERED SEATING/DINING AREAS and a LARGE STORAGE SHED. Minutes to Hellertown and I-78 access, shopping, and dining—MID-CENTURY CHARACTER with THOUGHTFUL DESIGN and a strong CONNECTION to the NATURAL LANDSCAPE.
Home Details
Home Type
- Single Family
Est. Annual Taxes
- $6,086
Year Built
- Built in 1970
Lot Details
- 0.92 Acre Lot
- Partially Wooded Lot
- Property is zoned 42AD
Parking
- 2 Car Garage
- Driveway
- Off-Street Parking
Property Views
- Panoramic
- Hills
- Valley
Home Design
- Wood Siding
- Stone
Interior Spaces
- 1-Story Property
- Wet Bar
- Wood Burning Fireplace
- Family Room with Fireplace
- Partially Finished Basement
- Basement Fills Entire Space Under The House
- Attic Fan
Kitchen
- Double Oven
- Microwave
- Dishwasher
Bedrooms and Bathrooms
- 3 Bedrooms
Laundry
- Laundry Room
- Laundry on lower level
- Electric Dryer Hookup
Outdoor Features
- Covered Patio or Porch
- Shed
Utilities
- Heating Available
- Well
Map
Home Values in the Area
Average Home Value in this Area
Tax History
| Year | Tax Paid | Tax Assessment Tax Assessment Total Assessment is a certain percentage of the fair market value that is determined by local assessors to be the total taxable value of land and additions on the property. | Land | Improvement |
|---|---|---|---|---|
| 2025 | $5,988 | $36,920 | $5,960 | $30,960 |
| 2024 | $5,988 | $36,920 | $5,960 | $30,960 |
| 2023 | $5,914 | $36,920 | $5,960 | $30,960 |
| 2022 | $5,739 | $36,920 | $5,960 | $30,960 |
| 2021 | $5,628 | $36,920 | $5,960 | $30,960 |
| 2020 | $5,628 | $36,920 | $5,960 | $30,960 |
| 2019 | $5,566 | $36,920 | $5,960 | $30,960 |
| 2018 | $5,529 | $36,920 | $5,960 | $30,960 |
| 2017 | $5,443 | $36,920 | $5,960 | $30,960 |
| 2016 | $5,443 | $36,920 | $5,960 | $30,960 |
| 2015 | $4,074 | $36,920 | $5,960 | $30,960 |
| 2014 | $4,074 | $36,920 | $5,960 | $30,960 |
Property History
| Date | Event | Price | List to Sale | Price per Sq Ft | Prior Sale |
|---|---|---|---|---|---|
| 11/03/2025 11/03/25 | Pending | -- | -- | -- | |
| 10/29/2025 10/29/25 | For Sale | $740,000 | +35.8% | $199 / Sq Ft | |
| 07/13/2020 07/13/20 | Sold | $545,000 | -2.0% | $254 / Sq Ft | View Prior Sale |
| 05/31/2020 05/31/20 | Pending | -- | -- | -- | |
| 05/11/2020 05/11/20 | For Sale | $556,000 | -- | $259 / Sq Ft |
Purchase History
| Date | Type | Sale Price | Title Company |
|---|---|---|---|
| Deed | $545,000 | Trident Land Transfer Co Lp | |
| Deed | $325,000 | First American Title | |
| Interfamily Deed Transfer | -- | -- | |
| Deed | $157,000 | -- |
Mortgage History
| Date | Status | Loan Amount | Loan Type |
|---|---|---|---|
| Open | $436,000 | New Conventional | |
| Previous Owner | $292,500 | Purchase Money Mortgage | |
| Previous Owner | $164,000 | No Value Available | |
| Previous Owner | $125,600 | No Value Available |
Source: Greater Lehigh Valley REALTORS®
MLS Number: 765546
APN: 42-012-027-002
- 2275 Rowland Rd
- 1831 Highpoint Rd
- 1526 Parkland Rd
- 1871 Route Unit 212
- 2804 Route Unit 212
- 2804 Route 212
- 0 Moyer Rd Unit 763008
- 2332 Kunsman Rd
- 2511 Hickory Ln
- 1425 Highpoint Rd
- 0 State Rd Unit PABU2058618
- 2067 Leithsville Rd
- 2047 Sunrise Dr Unit 8
- 2034 Sunrise Dr
- 2034 Sunrise Dr Unit Lot 3
- 2061 Sunrise Dr
- 2061 Sunrise Dr Unit Lot 6
- 2046 Sunrise Dr Unit Lot 4
- 2046 Sunrise Dr
- 2022 Sunrise Dr Unit Lot 2
