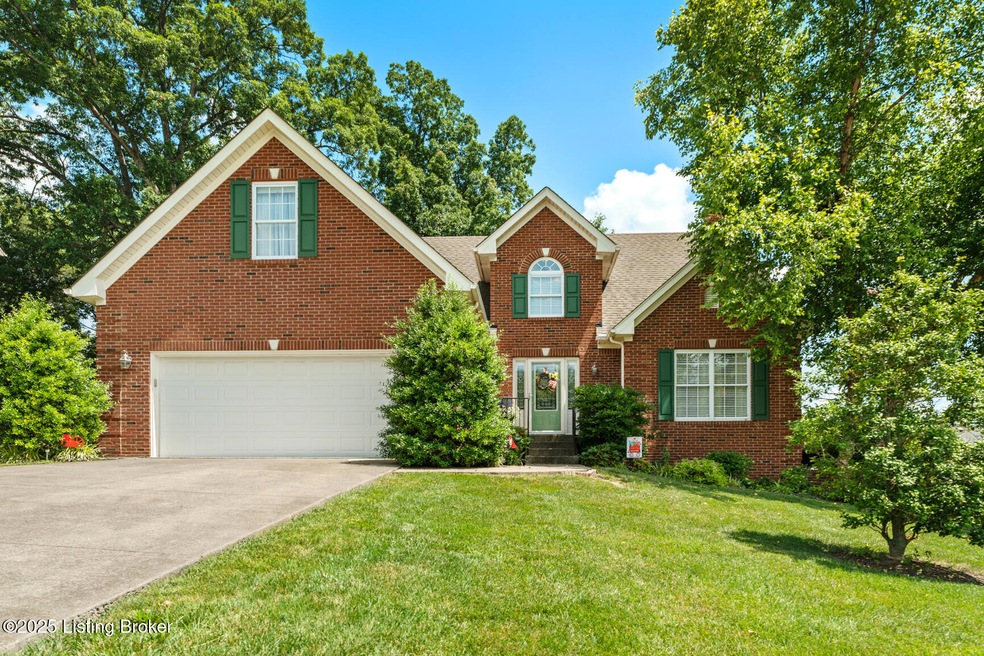
2018 Prestwick Dr La Grange, KY 40031
Estimated payment $2,661/month
Highlights
- 2 Car Attached Garage
- Locust Grove Elementary School Rated A-
- Heating System Uses Natural Gas
About This Home
2018 Prestwick Drive is a custom built home with timeless charm and character throughout. Situated on a large corner lot in Prestwick Estates. this big 4 Bedroom home has been meticulously maintained by its original owners. The Primary Bedroom suite is on the main level. The walkout basement can easily be finished for more living space but is currently being used for storage space. Many unique character traits make this home extra special, like the second floor office nook and book shelf wall at the second story landing. This one is a must see in Oldham County.
Home Details
Home Type
- Single Family
Est. Annual Taxes
- $2,761
Year Built
- Built in 2006
Parking
- 2 Car Attached Garage
Home Design
- Shingle Roof
Interior Spaces
- 2,320 Sq Ft Home
- 1-Story Property
- Basement
Bedrooms and Bathrooms
- 4 Bedrooms
Utilities
- Heating System Uses Natural Gas
Community Details
- Property has a Home Owners Association
- Prestwick Estates Subdivision
Listing and Financial Details
- Legal Lot and Block 58 / Sec2
- Assessor Parcel Number 47-37P-02-58
Map
Home Values in the Area
Average Home Value in this Area
Tax History
| Year | Tax Paid | Tax Assessment Tax Assessment Total Assessment is a certain percentage of the fair market value that is determined by local assessors to be the total taxable value of land and additions on the property. | Land | Improvement |
|---|---|---|---|---|
| 2024 | $2,761 | $270,000 | $40,000 | $230,000 |
| 2023 | $2,824 | $270,000 | $40,000 | $230,000 |
| 2022 | $2,882 | $270,000 | $40,000 | $230,000 |
| 2021 | $2,864 | $270,000 | $40,000 | $230,000 |
| 2020 | $2,885 | $270,000 | $40,000 | $230,000 |
| 2019 | $2,859 | $270,000 | $40,000 | $230,000 |
| 2018 | $2,697 | $255,000 | $0 | $0 |
| 2017 | $2,678 | $255,000 | $0 | $0 |
| 2013 | $2,911 | $265,000 | $54,000 | $211,000 |
Property History
| Date | Event | Price | Change | Sq Ft Price |
|---|---|---|---|---|
| 07/29/2025 07/29/25 | Pending | -- | -- | -- |
| 07/22/2025 07/22/25 | Price Changed | $444,000 | -1.1% | $191 / Sq Ft |
| 07/11/2025 07/11/25 | Price Changed | $449,000 | -1.3% | $194 / Sq Ft |
| 07/01/2025 07/01/25 | For Sale | $455,000 | -- | $196 / Sq Ft |
Purchase History
| Date | Type | Sale Price | Title Company |
|---|---|---|---|
| Deed | $53,900 | None Available |
Mortgage History
| Date | Status | Loan Amount | Loan Type |
|---|---|---|---|
| Open | $240,000 | Construction |
Similar Homes in La Grange, KY
Source: Metro Search (Greater Louisville Association of REALTORS®)
MLS Number: 1690310
APN: 47-37P-02-58
- 2023 Prestwick Dr
- 4027 White Pine Ln
- 4021 White Pine Ln
- 3013 Cherry Glen Dr
- 2123 Aiken Back Ln
- 2127 Aiken Back Ln
- 3019 Aiken Back Ln
- 2125 Aiken Back Ln
- 2119 Aiken Back Ln
- 2121 Aiken Back Ln
- 1911 Cherry Glen Dr
- 1716 Mahogany Run Dr
- 2600 Sunningdale Place E
- 2022 Crystal Dr
- 1407 Allgeier Dr
- 1950 Crystal Dr
- 1945 Crystal Dr
- 1208 Lakewood Dr
- 1625 Tina Ct
- 2304 Cherry Creek Rd






