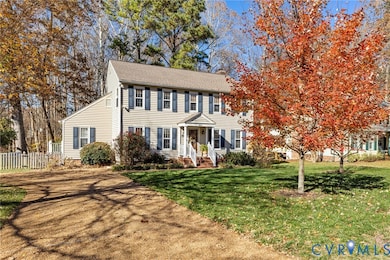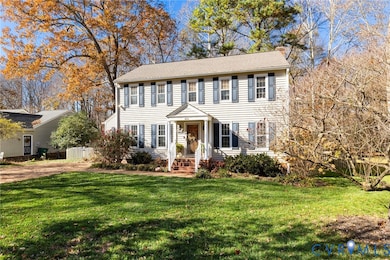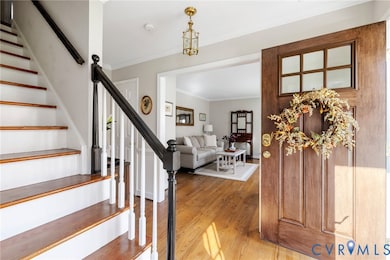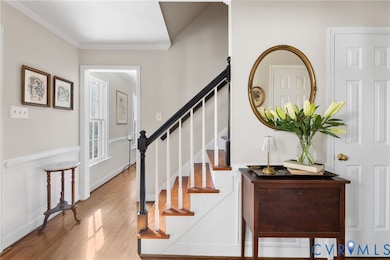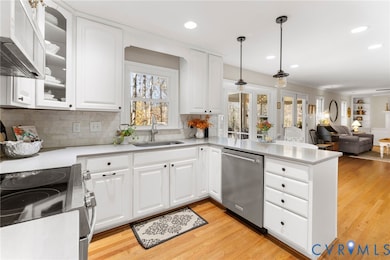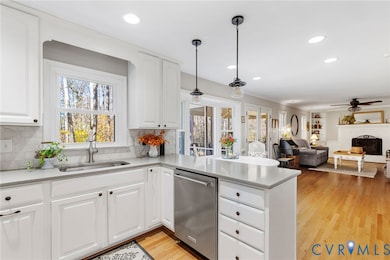2018 Shady Branch Trail Henrico, VA 23238
Tuckahoe Village NeighborhoodEstimated payment $2,761/month
Highlights
- Colonial Architecture
- Wood Flooring
- Screened Porch
- Mills E. Godwin High School Rated A
- Granite Countertops
- Eat-In Kitchen
About This Home
Welcome to this beautifully maintained 4-bedroom Colonial-style home, surrounded by vibrant seasonal landscaping. The main level features a bright, open layout with a kitchen that seamlessly flows into the family room—perfect for everyday living and entertaining. Formal living and dining rooms offer versatile spaces for gatherings, work, or play. A large screened-in back porch extends the living space outdoors, ideal for relaxing, dining, or enjoying the yard in comfort. Recent updates and improvements include: Backyard fence & 10x12 shed (2019) Front yard landscaping (2020) New HVAC & appliances (2020) Renovated kitchen with quartz countertops, new sink, backsplash, and painted cabinets (2022) Upgraded windows, porch roof, front door, and water line (2023–2025) Open concept flow with hardwood flooring extended from family room to kitchen and bath; luxury vinyl tile in laundry room (2023) Located in an established neighborhood near shopping and dining, this home perfectly combines charm, space, and convenience—a true must-see!
Listing Agent
Long & Foster REALTORS Brokerage Phone: (804) 774-6500 License #0225215545 Listed on: 11/19/2025

Home Details
Home Type
- Single Family
Est. Annual Taxes
- $3,405
Year Built
- Built in 1985
Lot Details
- 0.3 Acre Lot
- Back Yard Fenced
- Landscaped
- Sprinkler System
- Zoning described as R3
Home Design
- Colonial Architecture
- Fire Rated Drywall
- Frame Construction
- Composition Roof
- Vinyl Siding
Interior Spaces
- 2,048 Sq Ft Home
- 2-Story Property
- Recessed Lighting
- Wood Burning Fireplace
- Fireplace Features Masonry
- Bay Window
- Screened Porch
- Crawl Space
- Laundry Room
Kitchen
- Eat-In Kitchen
- Stove
- Microwave
- Granite Countertops
Flooring
- Wood
- Partially Carpeted
Bedrooms and Bathrooms
- 4 Bedrooms
- En-Suite Primary Bedroom
Parking
- Driveway
- Paved Parking
Outdoor Features
- Shed
Schools
- Carver Elementary School
- Pocahontas Middle School
- Godwin High School
Utilities
- Central Air
- Heat Pump System
- Water Heater
Community Details
- The Woodlands Subdivision
Listing and Financial Details
- Tax Lot 21
- Assessor Parcel Number 734-750-0645
Map
Home Values in the Area
Average Home Value in this Area
Tax History
| Year | Tax Paid | Tax Assessment Tax Assessment Total Assessment is a certain percentage of the fair market value that is determined by local assessors to be the total taxable value of land and additions on the property. | Land | Improvement |
|---|---|---|---|---|
| 2025 | $3,405 | $392,400 | $82,000 | $310,400 |
| 2024 | $3,405 | $370,400 | $82,000 | $288,400 |
| 2023 | $3,148 | $370,400 | $82,000 | $288,400 |
| 2022 | $2,956 | $347,800 | $82,000 | $265,800 |
| 2021 | $2,721 | $286,900 | $66,000 | $220,900 |
| 2020 | $2,496 | $286,900 | $66,000 | $220,900 |
| 2019 | $2,496 | $286,900 | $66,000 | $220,900 |
| 2018 | $2,371 | $272,500 | $66,000 | $206,500 |
| 2017 | $2,166 | $249,000 | $64,000 | $185,000 |
| 2016 | $2,085 | $239,600 | $60,000 | $179,600 |
| 2015 | $2,104 | $225,800 | $60,000 | $165,800 |
| 2014 | $2,104 | $241,800 | $60,000 | $181,800 |
Property History
| Date | Event | Price | List to Sale | Price per Sq Ft | Prior Sale |
|---|---|---|---|---|---|
| 11/19/2025 11/19/25 | For Sale | $469,000 | +59.5% | $229 / Sq Ft | |
| 10/14/2019 10/14/19 | Sold | $294,000 | -2.0% | $144 / Sq Ft | View Prior Sale |
| 09/18/2019 09/18/19 | Pending | -- | -- | -- | |
| 09/11/2019 09/11/19 | For Sale | $299,950 | -- | $146 / Sq Ft |
Purchase History
| Date | Type | Sale Price | Title Company |
|---|---|---|---|
| Warranty Deed | $294,000 | Title Resources Guaranty Co |
Mortgage History
| Date | Status | Loan Amount | Loan Type |
|---|---|---|---|
| Open | $249,900 | New Conventional |
Source: Central Virginia Regional MLS
MLS Number: 2531841
APN: 734-750-0645
- 2003 Ridge Stone Ct
- 2016 Stonehollow Rd
- 2054 Airy Cir
- 12300 Poplar Forest Dr
- 2243 Brightmoor Ct
- 11803 Rochampton Square
- 10721 Charlesfield Ct
- 2222 Brightmoor Ct
- 11809 Goodwick Square
- 2203 Brightmoor Ct
- 2431 Stembridge Ct Unit A
- 11612 Timberly Waye
- 2302 Pleasant Run Dr
- 11601 Timberly Waye
- 11102 Bothwell St
- 2308 Pleasant Run Dr
- 2633 Towngate Ct Unit 2
- 2724 Old Point Dr
- 2707 Pleasant Run Dr
- 12428 New Point Dr
- 2300 Grants Cir
- 2400 Milhaven Dr
- 520 Greybull Walk Unit B
- 542 Greybull Walk Unit B
- 12520 Gayton Rd
- 2272 Perennial Cir
- 10405 Greenfield Ct
- 2667 Chancer Dr
- 2900 Bywater Dr
- 12625 Meghans Bay Ct
- 1232 Careybrook Dr
- 2000 Broad Branch Cir
- 1605 Pump Rd
- 12608 Patterson Ave
- 1859 Ivystone Dr
- 3807 Chase Wellesley Ct
- 900 Pump Rd
- 12651 Three Chopt Rd
- 4000 Spring Oak Dr
- 3930 Wild Goose Ln

