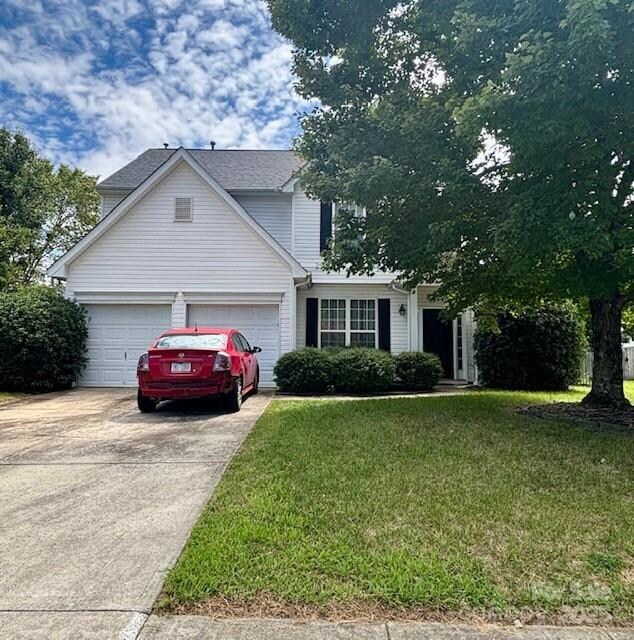2018 Southwind Dr Unit 53 Charlotte, NC 28216
Sunset Road NeighborhoodEstimated payment $2,520/month
Highlights
- Open Floorplan
- Vaulted Ceiling
- 2 Car Attached Garage
- Wooded Lot
- Community Pool
- Patio
About This Home
BRING US A OFFER!! This is a short-sale transaction and will need to be approved by the bank. BRING US A OFFER!!! A beautiful home that needs TLC. 4-bed, 2.5 bath home in the Woodlands subdivision featuring an open floor plan with updated with a modern touch. New roof (2019) and attic fan (2023). Huge inviting fenced flat backyard that's ideal for outdoor activities. Spacious master suite with vaulted ceiling and French door. Lots of walk in closets and large closets space for storage. Buyer to use preferred closing attorney 24Hour closing with Harry Marsh. Property being sold in "AS IS" condition.
Listing Agent
Residential Resource Realty LLC Brokerage Email: crystalwalker1003@gmail.com License #205380 Listed on: 09/09/2025
Home Details
Home Type
- Single Family
Year Built
- Built in 2000
Lot Details
- Lot Dimensions are 70x128x70x128
- Back Yard Fenced
- Level Lot
- Irrigation
- Wooded Lot
- Property is zoned N1-A
HOA Fees
- $60 Monthly HOA Fees
Parking
- 2 Car Attached Garage
- Garage Door Opener
- Driveway
Home Design
- Slab Foundation
- Vinyl Siding
Interior Spaces
- 2-Story Property
- Open Floorplan
- Vaulted Ceiling
- Ceiling Fan
- Gas Fireplace
- French Doors
- Entrance Foyer
- Family Room with Fireplace
Kitchen
- Electric Oven
- Self-Cleaning Oven
- Electric Cooktop
- Microwave
Flooring
- Carpet
- Tile
- Vinyl
Bedrooms and Bathrooms
- 4 Bedrooms
Laundry
- Laundry Room
- Washer and Dryer
Attic
- Attic Fan
- Pull Down Stairs to Attic
Outdoor Features
- Patio
Utilities
- Forced Air Heating and Cooling System
- Heating System Uses Natural Gas
- Electric Water Heater
Listing and Financial Details
- Assessor Parcel Number 037-073-83
Community Details
Overview
- Real Management Association, Phone Number (855) 877-2472
- Woodlands Subdivision
- Mandatory home owners association
Recreation
- Community Pool
- Trails
Map
Home Values in the Area
Average Home Value in this Area
Property History
| Date | Event | Price | List to Sale | Price per Sq Ft |
|---|---|---|---|---|
| 09/10/2025 09/10/25 | Price Changed | $390,000 | +4.0% | $211 / Sq Ft |
| 09/09/2025 09/09/25 | For Sale | $375,000 | -- | $203 / Sq Ft |
Purchase History
| Date | Type | Sale Price | Title Company |
|---|---|---|---|
| Warranty Deed | $375,000 | Traction Title Services | |
| Special Warranty Deed | -- | None Available | |
| Special Warranty Deed | -- | None Available | |
| Trustee Deed | $173,157 | None Available | |
| Warranty Deed | $147,000 | -- |
Mortgage History
| Date | Status | Loan Amount | Loan Type |
|---|---|---|---|
| Open | $368,207 | FHA | |
| Previous Owner | $80,692 | FHA | |
| Previous Owner | $144,450 | FHA |
Source: Canopy MLS (Canopy Realtor® Association)
MLS Number: 4300833
APN: 037-073-83
- Beethoven Plan at Sunset Creek - Townhomes
- Juniper Plan at Sunset Creek - Townhomes
- Torrey Plan at Sunset Creek - Single Family Homes
- Iris Plan at Sunset Creek - Single Family Homes
- Sequoia Plan at Sunset Creek - Single Family Homes
- Marigold Plan at Sunset Creek - Single Family Homes
- Lily Plan at Sunset Creek - Single Family Homes
- 6602 Forest Cross Dr
- 2342 Nadine Ln
- 2334 Nadine Ln
- 1422 Sunset Rd
- 2434 Summer Meadow Ct
- 2834 Alvin Way
- 2826 Alvin Way
- 1708 Coral Bark Ln Unit 18
- 3211 Oakdale Rd
- 2600 Gemway Dr
- 5220 McCallum Meadows Dr
- 2835 & 2839 Miranda Rd
- 2336 Gemway Dr
- 1418 Highfield Ct
- 3631 Joel Turner Dr
- 1469 Mandy Pl Ct
- 1912 Waters Trail Dr
- 1906 Waters Trail Dr
- 1711 Southwind Dr
- 6110 Sid Crane Dr
- 6239 Day Lilly Ln
- 6228 Sid Crane Dr
- 3418 Ann Franklin Ct
- 3539 Mallard Way Dr
- 6002 Pennycross Ln
- 5850 Brookfield Pointe Dr
- 3601 Kidd Ln
- 1018 Fairway Green Ln
- 4118 Bunker Dr Unit ID1367336P
- 4106 Bunker Dr Unit ID1323443P
- 4106 Bunker Dr Unit ID1323445P
- 4016 Bunker Dr Unit ID1367338P
- 3105 Banyan Btm Ln Unit ID1323444P



