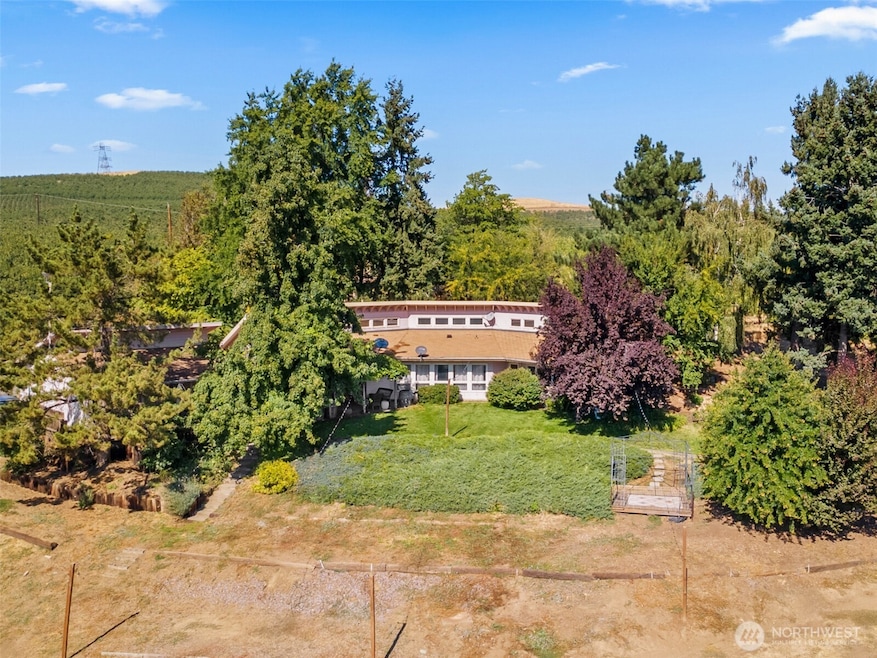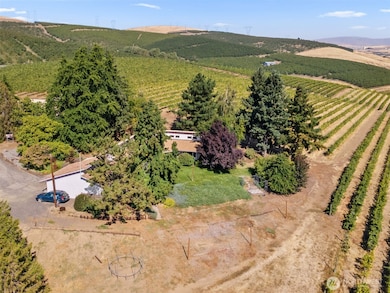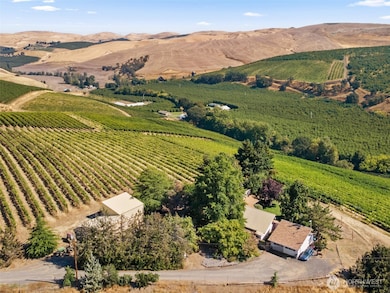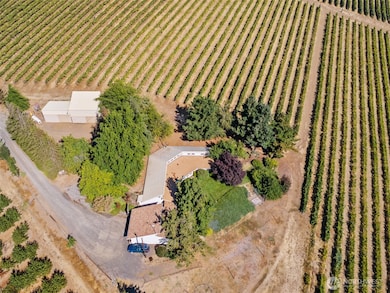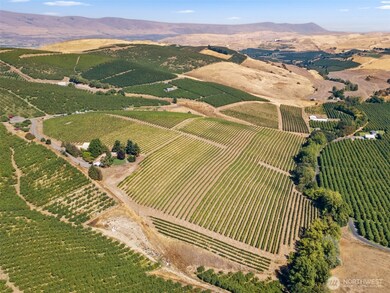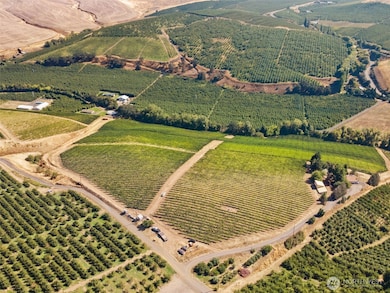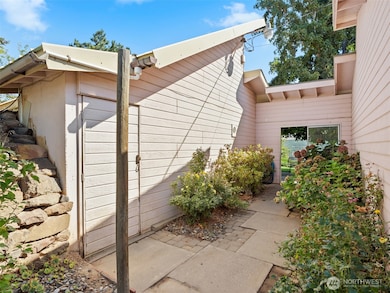2018 Steele Rd the Dalles, OR 97058
Estimated payment $5,288/month
Highlights
- RV Access or Parking
- Deck
- No HOA
- 29.64 Acre Lot
- Territorial View
- 2 Car Detached Garage
About This Home
Nestled on just over 29 gently sloping acres, this stunning vineyard property offers the perfect blend of lifestyle, beauty, and agricultural opportunity. Planted between 1982 and 2001, the vineyard features premium varietals including Pinot Noir, Cabernet, Chardonnay, Riesling, and more — each thriving on the south-facing slope that maximizes sunlight exposure and grape quality. The vineyard is fully equipped with drip irrigation and frost mitigation sprinklers, with water provided by The Dalles Irrigation District, ensuring efficient and reliable management throughout the growing season. At the heart of the property sits a single-level, 2,000 sq. ft. home, built in 1983.
Source: Northwest Multiple Listing Service (NWMLS)
MLS#: 2453540
Home Details
Home Type
- Single Family
Est. Annual Taxes
- $6,584
Year Built
- Built in 1983
Lot Details
- 29.64 Acre Lot
- Sloped Lot
- Irrigation
Parking
- 2 Car Detached Garage
- Driveway
- RV Access or Parking
Home Design
- Slab Foundation
- Metal Roof
- Wood Composite
Interior Spaces
- 2,000 Sq Ft Home
- 1-Story Property
- Wood Burning Fireplace
- Territorial Views
Bedrooms and Bathrooms
- 1 Main Level Bedroom
- Bathroom on Main Level
- 1 Full Bathroom
Outdoor Features
- Deck
Utilities
- Heat Pump System
- Private Water Source
- Septic Tank
Community Details
- No Home Owners Association
- Oregon Subdivision
Listing and Financial Details
- Assessor Parcel Number 7671
Map
Home Values in the Area
Average Home Value in this Area
Tax History
| Year | Tax Paid | Tax Assessment Tax Assessment Total Assessment is a certain percentage of the fair market value that is determined by local assessors to be the total taxable value of land and additions on the property. | Land | Improvement |
|---|---|---|---|---|
| 2024 | $6,399 | $453,399 | -- | -- |
| 2023 | $6,219 | $440,401 | $0 | $0 |
| 2022 | $6,084 | $174,129 | $0 | $0 |
| 2021 | $5,785 | $169,057 | $0 | $0 |
| 2020 | $5,685 | $164,133 | $0 | $0 |
| 2019 | $6,179 | $159,352 | $0 | $0 |
| 2018 | $6,026 | $380,918 | $0 | $0 |
| 2017 | $5,832 | $370,053 | $0 | $0 |
| 2016 | $5,725 | $359,482 | $0 | $0 |
| 2015 | $5,558 | $349,227 | $0 | $0 |
| 2014 | $5,305 | $339,282 | $0 | $0 |
Property History
| Date | Event | Price | List to Sale | Price per Sq Ft |
|---|---|---|---|---|
| 11/07/2025 11/07/25 | For Sale | $899,000 | -- | $450 / Sq Ft |
Purchase History
| Date | Type | Sale Price | Title Company |
|---|---|---|---|
| Bargain Sale Deed | -- | None Available |
Source: Northwest Multiple Listing Service (NWMLS)
MLS Number: 2453540
APN: 07671
- 1612 E 21st St
- 1903 Golden Way
- 2545 E 18th St
- 1904 Quinton St
- 1705 Nevada St
- 1613 Oregon St
- 1825 Minnesota St
- 1509 Quinton St
- 2318 E 13th St
- 1831 E 14th St
- 2009 E 12th St
- 0 E 12th St Unit 346314188
- 1416 E 14th St
- 2444 E 10th St
- 1300 View Ct
- 2803 E 12th St
- 1906 E 10th St
- 2205 E 9th St
- 1221 Lewis St
- 1520 E 9th St
- 2700 Old Dufur Rd
- 2702 Old Dufur Rd
- 702 E 21st Place
- 313 E 5th St Unit 1
- 6805 Highway 30w
- 200 Rhine Village Dr
- 955 Sieverkropp Dr Unit 50
- 1373 Barker Rd
- 606 Cascade Ave
- 1312 13th St Unit A
- 63281 Washington 14 Unit A
- 1500 S Columbus Ave Unit 18
- 1500 S Columbus Ave Unit 11
- 1002 Jessup Rd Unit Upstairs
