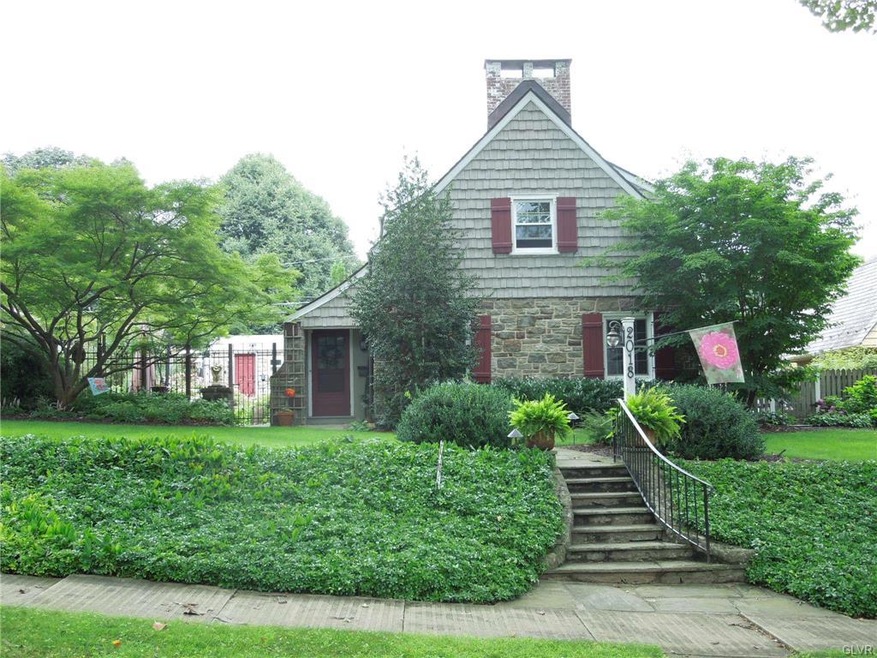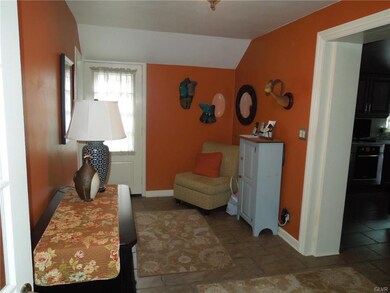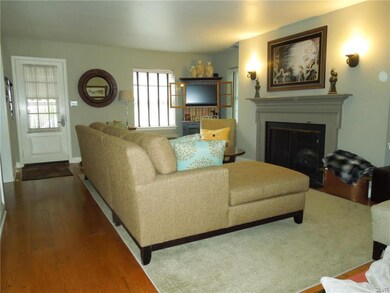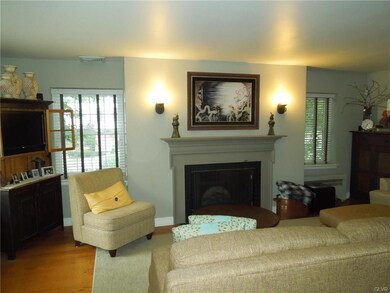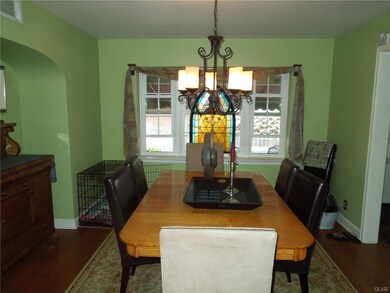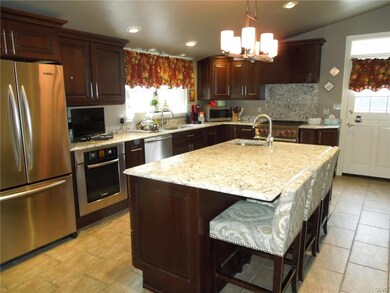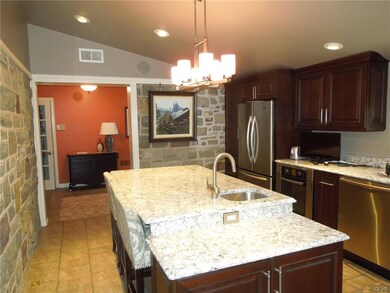
2018 Sycamore St Bethlehem, PA 18017
Northeast Bethlehem NeighborhoodHighlights
- Spa
- Pond
- Vaulted Ceiling
- Cape Cod Architecture
- Living Room with Fireplace
- Wood Flooring
About This Home
As of December 2019Located in the Heart of Edgeboro Manor you will find this Storybook Stone Cape that has all the charm of yesteryear with all the amenities of today. Frank Chiles built in 1950. Hardwood floor and wood burning fireplace in the LR, built in cabinets in LR & DR. Gourmet kitchen with top end appliances, island and counter tops of Camberia Quartz. Upstairs you will find 3 bedrooms with hardwood floors, 1 full bath plus a Master bath. The Master bedroom and hallway have built in cabinets/drawers. The lower level has a family room with wood burning fireplace, laundry room, powder room, work shop plus a storage room and an outside entrance. Blue stone patio with antique fencing which includes a seating wall, remote gas fireplace and a Koi pond surrounded by an exquisite flower garden and a garden shed. There is a second patio for relaxing and leads to the brick paver drive way. A unique and one of a kind home that will greet you with the charm of an era past every time you walk in the door.
Home Details
Home Type
- Single Family
Est. Annual Taxes
- $5,957
Year Built
- Built in 1950
Lot Details
- 8,325 Sq Ft Lot
- Lot Dimensions are 75 x 105
- Fenced Yard
- Paved or Partially Paved Lot
- Level Lot
- Property is zoned RS
Home Design
- Cape Cod Architecture
- Slate Roof
- Shingle Siding
- Stone
Interior Spaces
- 2,027 Sq Ft Home
- 2-Story Property
- Vaulted Ceiling
- Ceiling Fan
- Family Room Downstairs
- Living Room with Fireplace
- Dining Room
Kitchen
- Eat-In Kitchen
- Gas Oven
- Dishwasher
- Kitchen Island
Flooring
- Wood
- Tile
Bedrooms and Bathrooms
- 3 Bedrooms
Laundry
- Laundry on lower level
- Dryer
- Washer
Partially Finished Basement
- Exterior Basement Entry
- Fireplace in Basement
Home Security
- Storm Windows
- Storm Doors
Parking
- 2 Car Attached Garage
- On-Street Parking
- Off-Street Parking
Outdoor Features
- Spa
- Pond
- Patio
- Shed
- Outdoor Gas Grill
- Porch
Utilities
- Central Air
- Heating System Uses Gas
- 101 to 200 Amp Service
- Summer or Winter Changeover Switch For Hot Water
- Gas Water Heater
- Cable TV Available
Listing and Financial Details
- Assessor Parcel Number N6NE3D 9 1 0204
Ownership History
Purchase Details
Home Financials for this Owner
Home Financials are based on the most recent Mortgage that was taken out on this home.Purchase Details
Home Financials for this Owner
Home Financials are based on the most recent Mortgage that was taken out on this home.Purchase Details
Similar Homes in Bethlehem, PA
Home Values in the Area
Average Home Value in this Area
Purchase History
| Date | Type | Sale Price | Title Company |
|---|---|---|---|
| Deed | $445,000 | None Available | |
| Deed | $415,000 | Parkland Abstract Corporatio | |
| Deed | $165,000 | -- |
Mortgage History
| Date | Status | Loan Amount | Loan Type |
|---|---|---|---|
| Open | $356,000 | Purchase Money Mortgage | |
| Previous Owner | $115,000 | New Conventional | |
| Previous Owner | $25,000 | Credit Line Revolving | |
| Previous Owner | $129,000 | Credit Line Revolving |
Property History
| Date | Event | Price | Change | Sq Ft Price |
|---|---|---|---|---|
| 12/10/2019 12/10/19 | Sold | $445,000 | +1.4% | $220 / Sq Ft |
| 10/11/2019 10/11/19 | Pending | -- | -- | -- |
| 10/07/2019 10/07/19 | For Sale | $439,000 | +5.8% | $217 / Sq Ft |
| 09/21/2017 09/21/17 | Sold | $415,000 | -2.4% | $205 / Sq Ft |
| 08/02/2017 08/02/17 | Pending | -- | -- | -- |
| 07/26/2017 07/26/17 | For Sale | $425,000 | -- | $210 / Sq Ft |
Tax History Compared to Growth
Tax History
| Year | Tax Paid | Tax Assessment Tax Assessment Total Assessment is a certain percentage of the fair market value that is determined by local assessors to be the total taxable value of land and additions on the property. | Land | Improvement |
|---|---|---|---|---|
| 2025 | $728 | $67,400 | $17,500 | $49,900 |
| 2024 | $5,957 | $67,400 | $17,500 | $49,900 |
| 2023 | $5,957 | $67,400 | $17,500 | $49,900 |
| 2022 | $5,911 | $67,400 | $17,500 | $49,900 |
| 2021 | $5,871 | $67,400 | $17,500 | $49,900 |
| 2020 | $5,815 | $67,400 | $17,500 | $49,900 |
| 2019 | $5,796 | $67,400 | $17,500 | $49,900 |
| 2018 | $5,655 | $67,400 | $17,500 | $49,900 |
| 2017 | $5,587 | $67,400 | $17,500 | $49,900 |
| 2016 | -- | $67,400 | $17,500 | $49,900 |
| 2015 | -- | $67,400 | $17,500 | $49,900 |
| 2014 | -- | $67,400 | $17,500 | $49,900 |
Agents Affiliated with this Home
-
Lisa McHale
L
Seller's Agent in 2019
Lisa McHale
Morganelli Properties LLC
(610) 393-5514
3 in this area
29 Total Sales
-
Nancy Ahlum

Buyer's Agent in 2019
Nancy Ahlum
Dorey, Carol C Real Estate
(610) 360-7224
8 in this area
137 Total Sales
-
John Ebeling

Seller's Agent in 2017
John Ebeling
BHHS Fox & Roach
(610) 704-6200
1 in this area
41 Total Sales
-
Maryann Schoch
M
Seller Co-Listing Agent in 2017
Maryann Schoch
Coldwell Banker Heritage R E
(610) 972-0488
4 in this area
52 Total Sales
-
Gary Elbert
G
Buyer's Agent in 2017
Gary Elbert
Bellman & Radcliff
(610) 393-1801
2 in this area
123 Total Sales
Map
Source: Greater Lehigh Valley REALTORS®
MLS Number: 553656
APN: N6NE3D 9 1 0204
- 1890 Arlington St
- 1942 Sycamore St
- 2143 Sycamore St
- 2328 Linden St
- 518 Greenwood Ave
- 2757 Madison Ave
- 1867 Major St
- 1624 Linden St
- 1620 Easton Ave
- 371 Carver Dr Unit A
- 2130 Worthington Ave
- 2229 Worthington Ave
- 1740 Madison Ave
- 1738 Madison Ave
- 1560 Easton Ave
- 1852 Lincoln St
- 1806 Lincoln St
- 1055 Decatur St
- 1632 Snyder St
- 1105 Decatur St
