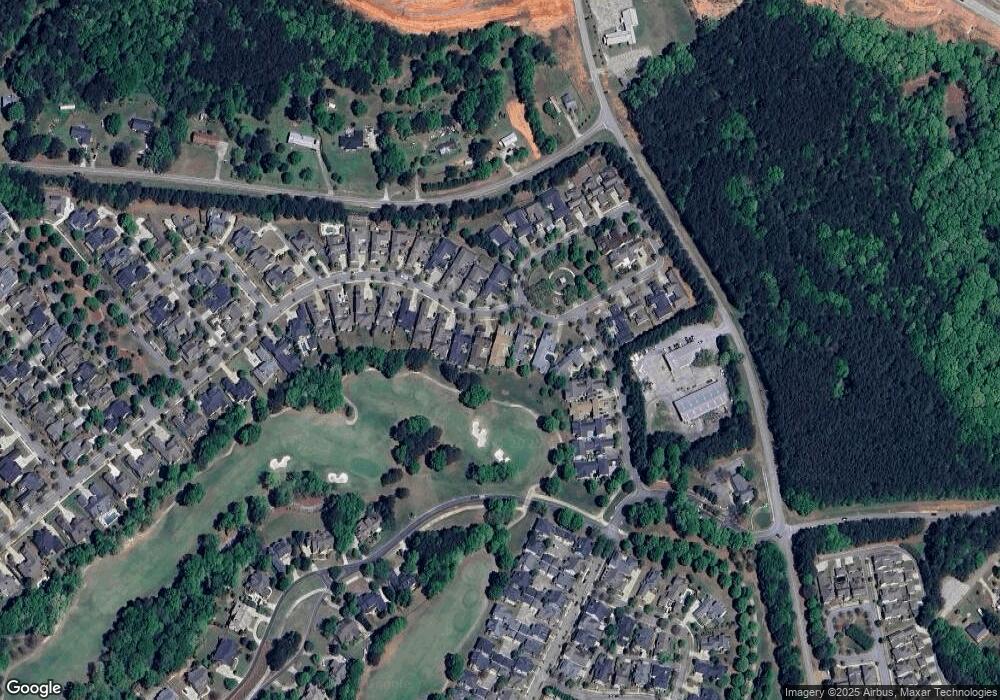Fantastic opportunity on this sought-after Courtyard home overlooking the golf course on 8 Silver in THE GEORGIA CLUB! This elegantly decorated 4 bed, 4.5 bath home has just over 4000 sq. ft of interior space and tons of outdoor living space. The black iron gate welcomes you to the main house & detached guest suite and opens to a spectacular courtyard oasis with a serene waterfall, spacious covered seating area & additional lounging space to grill for entertaining and enjoying with family and friends. The front door of the home opens to a stunning formal living and dining rooms with trey ceiling and a retractable, sliding glass door that disappears into the wall that truly connects this space with the courtyard, blurring the lines between the indoors & outdoors. 10 ft ceilings and Brazilian cherry floors on main. Multiple entrances to home off the courtyard, lots of natural light and beautiful views! Newly upgraded gourmet kitchen with new huge center island with gorgeous, leathered granite countertops, tons of cabinet space, breakfast room, walk in pantry, newer stainless steel gas range with built-in griddle and dishwasher, gorgeous backsplash, double ovens, and microwave. Built-in garbage bins, pull-out spice rack, pull out wooden drawers inside soft close cabinets! The kitchen seamlessly flows into the open family room and the truly impressive floor-to-ceiling stack stone fireplace with beautifully backlit, built-in bookcases with built-in surround sound speakers & systems. Above the fireplace is space for a flat-screen television. Family room opens up to a covered back porch with a new retractable screen overlooking golf course. A private office with French doors is located in a hallway leading to the elegant owner’s suite, located on the backside of the home with French doors that open up to the courtyard. Luxurious master bath has comfort height vanities, granite countertops, oversized shower, a jetted soaking tub, separate water closet, & a linen closet. Spacious walk-in closet with built-in closet system. On the other side of the courtyard is an inviting detached private guest suite with fabulous views of the private courtyard. With a dedicated entrance, this space is a wonderful spot for hosting guests or the perfect spot for a home office. The guest suite opens directly to the courtyard. An additional third bedroom & bath, a powder room, & a spacious laundry room are also located on the main level. A stately wooden staircase welcomes you to a fourth spacious bedroom, full bath, large closet, & generously sized and open versatile entertainment space with access to both the front & back upper covered porches with a birds-eye view of the courtyard and front of home and park. A welcoming paver driveway leads to the spacious 2.5 car garage comfortably holding two cars & a golf cart. Large backyard overlooking golf course. An attached storage shed is located on the back of the home. Irrigation system, Plantation Shutters throughout home. Located on the club side of The Georgia Club, an easy walk from the clubhouse, driving range, fitness center & aquatic complex. The Georgia Club is a gated community & private club with 27 holes championship golf, aquatic & fitness center, restaurant open 6 days/week, lighted tennis courts and more! Upgrades: Exterior of home painted in 2023, 2 new hot water heaters, new HVAC servicing the upstairs, newer (7 yrs) architectural shingle roof, newly upgraded kitchen and master bath, new interior and exterior ceiling fans and lights, new dishwasher and gas range, new retractable screen on back porch, new fireplace gas logs.

