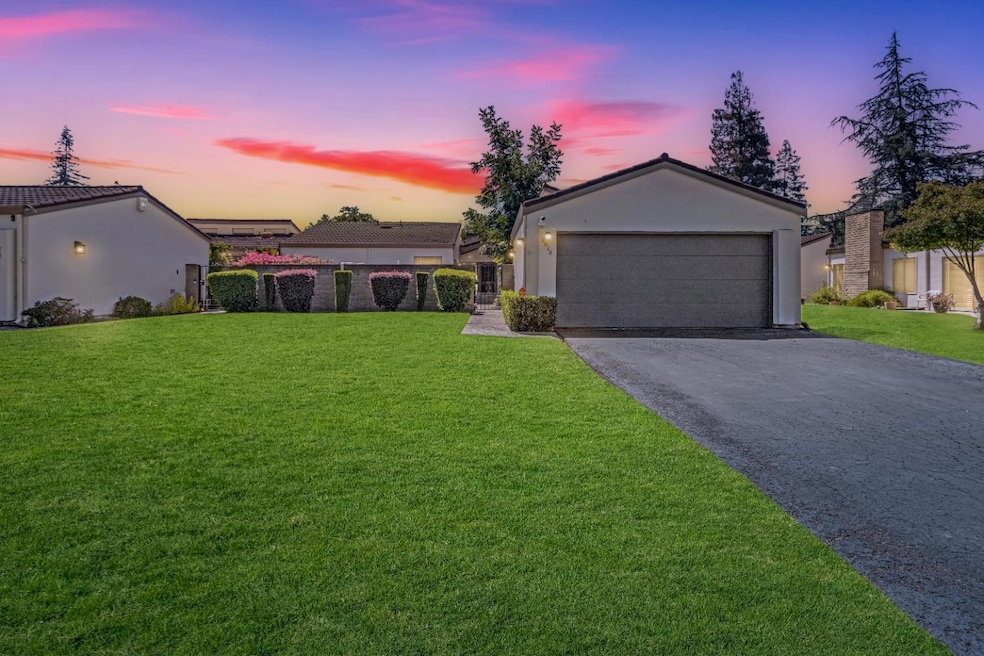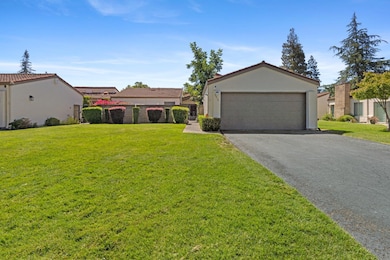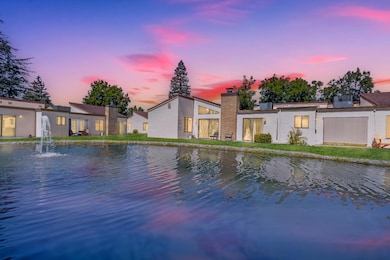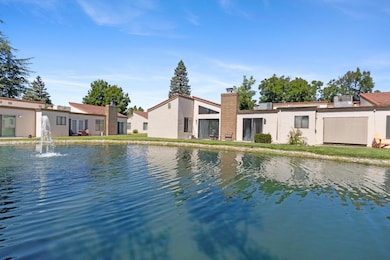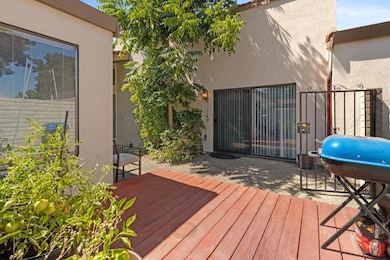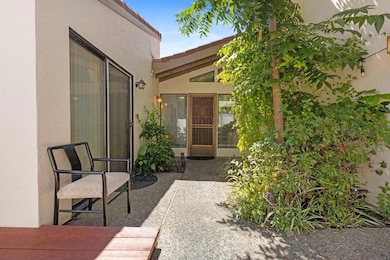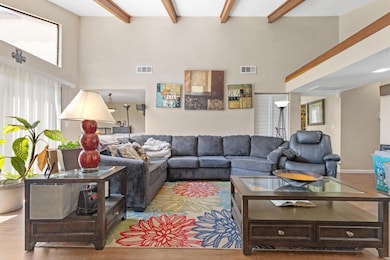2018 Venetian Dr Stockton, CA 95207
Lincoln Village NeighborhoodEstimated payment $3,116/month
Highlights
- Golf Course Community
- Pool and Spa
- Clubhouse
- Access To Lake
- Waterfront
- Property is near a clubhouse
About This Home
Water and fairway living in Venetian Village, Stockton CA. Welcome to 2018 Venetian Drive, a rare waterfront home where mornings start with coffee in the private front courtyard and evenings end with sunset dinners on the back patio. Your backdrop is peaceful water and manicured fairways with visiting waterfowl. Inside, the layout invites easy daily living and effortless entertaining. Open the sliders, let the Delta breeze in, and host with the view doing the work. Weekend rhythm is set: morning rounds on the community 9-hole course, afternoon swims at the pool, tennis and pickleball, then golden hour by the water as the sky softens. Location seals itmoments to Delta College, shopping, dining, and quick I-5 access for commuters. Low-maintenance landscaping keeps your time where it belongs: on the patio. This setting is uncommon in Stockton, and opportunities like this do not wait. See it today.
Property Details
Home Type
- Condominium
Est. Annual Taxes
- $4,641
Year Built
- Built in 1978
Lot Details
- Waterfront
- Cul-De-Sac
- Landscaped
- Front and Back Yard Sprinklers
HOA Fees
- $605 Monthly HOA Fees
Parking
- 2 Car Attached Garage
Home Design
- Concrete Foundation
- Frame Construction
- Shingle Roof
- Composition Roof
- Concrete Perimeter Foundation
Interior Spaces
- 1,668 Sq Ft Home
- 1-Story Property
- Cathedral Ceiling
- Ceiling Fan
- 1 Fireplace
- Wood Burning Stove
- Family Room
- Living Room
- Formal Dining Room
- Property Views
Kitchen
- Breakfast Area or Nook
- Walk-In Pantry
- Microwave
- Dishwasher
- Tile Countertops
- Disposal
Flooring
- Wood
- Carpet
- Laminate
- Tile
Bedrooms and Bathrooms
- 2 Bedrooms
- 2 Full Bathrooms
- Tile Bathroom Countertop
- Bathtub with Shower
- Separate Shower
- Window or Skylight in Bathroom
Laundry
- Laundry closet
- 220 Volts In Laundry
- Washer and Dryer Hookup
Home Security
- Security System Leased
- Security Gate
Pool
- Pool and Spa
- In Ground Pool
- Fence Around Pool
Outdoor Features
- Access To Lake
Location
- Ground Level Unit
- Property is near a clubhouse
Utilities
- Central Heating and Cooling System
- Window Unit Cooling System
- 220 Volts
- 220 Volts in Kitchen
- Gas Water Heater
- High Speed Internet
- Cable TV Available
Listing and Financial Details
- Assessor Parcel Number 108-220-10
Community Details
Overview
- Association fees include management, common areas, pool, recreation facility, roof, maintenance exterior, ground maintenance
- Mandatory home owners association
- Pond Year Round
Amenities
- Clubhouse
Recreation
- Golf Course Community
- Tennis Courts
- Outdoor Game Court
- Community Pool
- Community Spa
- Pool Membership Available
Security
- Controlled Access
- Carbon Monoxide Detectors
- Fire and Smoke Detector
Map
Home Values in the Area
Average Home Value in this Area
Tax History
| Year | Tax Paid | Tax Assessment Tax Assessment Total Assessment is a certain percentage of the fair market value that is determined by local assessors to be the total taxable value of land and additions on the property. | Land | Improvement |
|---|---|---|---|---|
| 2025 | $4,641 | $380,000 | $100,000 | $280,000 |
| 2024 | $3,682 | $300,212 | $32,164 | $268,048 |
| 2023 | $3,599 | $294,327 | $31,534 | $262,793 |
| 2022 | $3,501 | $288,557 | $30,916 | $257,641 |
| 2021 | $3,362 | $282,900 | $30,310 | $252,590 |
| 2020 | $3,185 | $253,498 | $77,999 | $175,499 |
| 2019 | $3,172 | $248,528 | $76,470 | $172,058 |
| 2018 | $3,114 | $243,656 | $74,971 | $168,685 |
| 2017 | $2,949 | $238,879 | $73,501 | $165,378 |
| 2016 | $2,862 | $223,000 | $69,000 | $154,000 |
| 2015 | $2,556 | $203,000 | $63,000 | $140,000 |
| 2014 | $2,480 | $203,000 | $61,000 | $142,000 |
Property History
| Date | Event | Price | List to Sale | Price per Sq Ft | Prior Sale |
|---|---|---|---|---|---|
| 10/29/2025 10/29/25 | For Sale | $405,000 | +6.6% | $243 / Sq Ft | |
| 08/16/2024 08/16/24 | Sold | $380,000 | 0.0% | $228 / Sq Ft | View Prior Sale |
| 07/06/2024 07/06/24 | Off Market | $380,000 | -- | -- | |
| 06/07/2024 06/07/24 | Pending | -- | -- | -- | |
| 05/01/2024 05/01/24 | Price Changed | $374,995 | -2.6% | $225 / Sq Ft | |
| 03/27/2024 03/27/24 | For Sale | $384,985 | 0.0% | $231 / Sq Ft | |
| 03/26/2024 03/26/24 | Pending | -- | -- | -- | |
| 02/28/2024 02/28/24 | Price Changed | $384,985 | 0.0% | $231 / Sq Ft | |
| 01/17/2024 01/17/24 | Price Changed | $385,000 | -1.3% | $231 / Sq Ft | |
| 12/05/2023 12/05/23 | For Sale | $390,000 | +39.3% | $234 / Sq Ft | |
| 03/27/2020 03/27/20 | Sold | $280,000 | 0.0% | $168 / Sq Ft | View Prior Sale |
| 02/15/2020 02/15/20 | Off Market | $280,000 | -- | -- | |
| 01/27/2020 01/27/20 | Pending | -- | -- | -- | |
| 10/30/2019 10/30/19 | Price Changed | $295,000 | -10.6% | $177 / Sq Ft | |
| 09/13/2019 09/13/19 | Price Changed | $330,000 | -9.6% | $198 / Sq Ft | |
| 08/21/2019 08/21/19 | For Sale | $365,000 | -- | $219 / Sq Ft |
Purchase History
| Date | Type | Sale Price | Title Company |
|---|---|---|---|
| Grant Deed | $380,000 | Cypress Title | |
| Grant Deed | $280,000 | First American Title Company | |
| Interfamily Deed Transfer | -- | None Available | |
| Interfamily Deed Transfer | -- | None Available | |
| Grant Deed | $195,000 | Chicago Title Co | |
| Grant Deed | $111,000 | Alliance Title Co |
Mortgage History
| Date | Status | Loan Amount | Loan Type |
|---|---|---|---|
| Open | $285,000 | New Conventional | |
| Previous Owner | $252,000 | New Conventional | |
| Previous Owner | $77,700 | No Value Available |
Source: MetroList
MLS Number: 225135765
APN: 108-220-10
- 2034 Venetian Dr
- 1902 Venetian Dr
- 5323 Virtue Arc Dr
- 4985 Gadwall Cir
- 1602 Venetian Dr
- 2329 Lido Cir
- 5021 Gadwall Cir
- 5330 Covey Creek Cir
- 1443 San Rocco Cir
- 5618 Cascade Ct
- 1730 Silver Creek Cir
- 4420 Mallard Creek Cir
- 5029 Mallard Creek Ct
- 2433 Pheasant Run Cir
- 2128 Canyon Creek Dr
- 5860 Alexandria Place
- 4333 Mallard Creek Cir
- 4456 Mallard Creek Cir
- 1719 W Swain Rd Unit A
- 4464 Mallard Creek Cir
- 4926 Grouse Run Dr
- 1788 Long Barn Way
- 4738 Grouse Run Dr
- 5641 Passero Way
- 1640 Tyrol Ln
- 1350 Buckingham Way
- 2013 W Swain Rd
- 4415 N Pershing Ave
- 2101-2244 Rosemarie Ln
- 1011 Rosemarie Ln
- 1118 Stratford Cir
- 3591 Quail Lakes Dr Unit 160
- 5650 Stratford Cir
- 6232-6233 N Pershing Ave
- 4416 Precissi Ln Unit 21
- 6131 Gettysburg Place Unit 3
- 2029 Christina Ave
- 2844 W March Ln
- 2914 Fisher Ct Unit 2914 Fisher Ct.
- 4550 Shelley Ct
