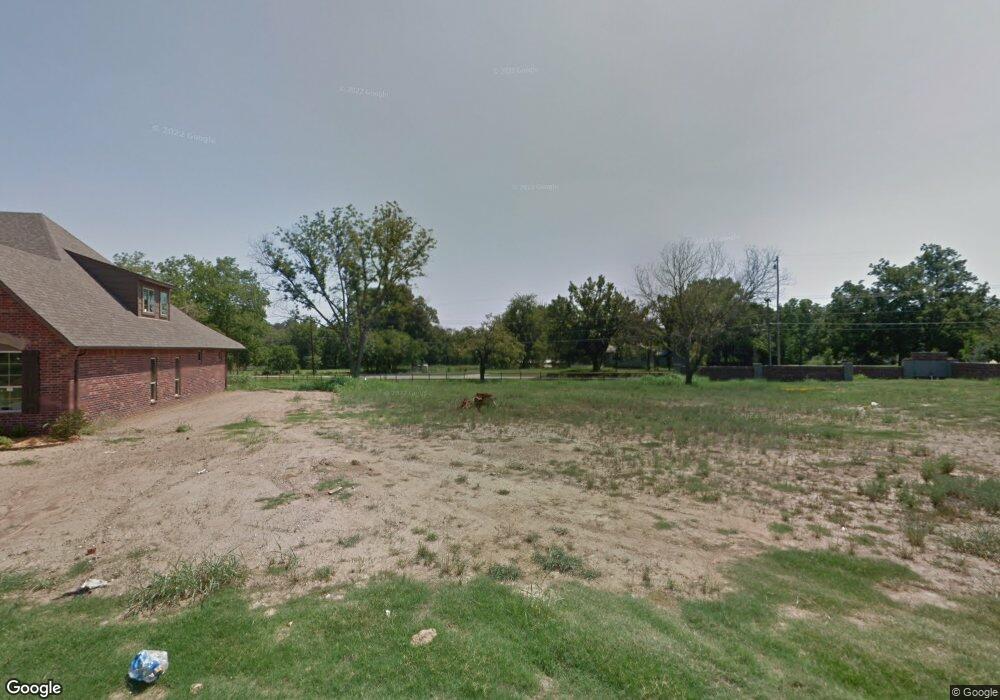
Highlights
- Gated Community
- Vaulted Ceiling
- Attic
- Jenks West Elementary School Rated A
- Wood Flooring
- Granite Countertops
About This Home
As of September 2016This home has everything!! 4 bed/3.5 bath/3 car w/game room and office. Exotic granite, pot filler, designer fixtures, green certified and beautiful hardwood floors. Gated community. Lived in less than 2 years.
2014 PARADE OF HOMES WINNER!!!
Last Agent to Sell the Property
Coldwell Banker Select License #160597 Listed on: 07/18/2016

Home Details
Home Type
- Single Family
Est. Annual Taxes
- $4,899
Year Built
- Built in 2012
Lot Details
- 0.25 Acre Lot
- North Facing Home
- Landscaped
- Sprinkler System
HOA Fees
- $46 Monthly HOA Fees
Parking
- 3 Car Attached Garage
Home Design
- Brick Exterior Construction
- Slab Foundation
- Wood Frame Construction
- Fiberglass Roof
- Asphalt
- Stone
Interior Spaces
- 3,028 Sq Ft Home
- 2-Story Property
- Vaulted Ceiling
- Ceiling Fan
- Self Contained Fireplace Unit Or Insert
- Fireplace With Glass Doors
- Gas Log Fireplace
- Vinyl Clad Windows
- Insulated Windows
- Insulated Doors
- Gas Dryer Hookup
- Attic
Kitchen
- Built-In Oven
- Electric Oven
- Gas Range
- Microwave
- Dishwasher
- Granite Countertops
- Disposal
Flooring
- Wood
- Carpet
- Tile
Bedrooms and Bathrooms
- 4 Bedrooms
- Pullman Style Bathroom
Home Security
- Security System Owned
- Fire and Smoke Detector
Eco-Friendly Details
- Energy-Efficient Appliances
- Energy-Efficient Windows
- Energy-Efficient HVAC
- Energy-Efficient Insulation
- Energy-Efficient Doors
Outdoor Features
- Covered Patio or Porch
- Exterior Lighting
- Rain Gutters
Schools
- West Elementary School
- Jenks Middle School
- Jenks High School
Utilities
- Forced Air Zoned Heating and Cooling System
- Heating System Uses Gas
- Programmable Thermostat
- Gas Water Heater
- Phone Available
- Satellite Dish
- Cable TV Available
Community Details
Overview
- Brookwood Of Jenks Subdivision
Recreation
- Park
Security
- Gated Community
Ownership History
Purchase Details
Home Financials for this Owner
Home Financials are based on the most recent Mortgage that was taken out on this home.Purchase Details
Home Financials for this Owner
Home Financials are based on the most recent Mortgage that was taken out on this home.Similar Homes in the area
Home Values in the Area
Average Home Value in this Area
Purchase History
| Date | Type | Sale Price | Title Company |
|---|---|---|---|
| Warranty Deed | $350,000 | Tulsa Abstract & Title | |
| Warranty Deed | $345,000 | Frisco Title Corp |
Mortgage History
| Date | Status | Loan Amount | Loan Type |
|---|---|---|---|
| Open | $262,750 | New Conventional | |
| Closed | $59,000 | Stand Alone Second | |
| Previous Owner | $327,750 | New Conventional |
Property History
| Date | Event | Price | Change | Sq Ft Price |
|---|---|---|---|---|
| 09/02/2016 09/02/16 | Sold | $350,000 | -1.4% | $116 / Sq Ft |
| 07/18/2016 07/18/16 | Pending | -- | -- | -- |
| 07/18/2016 07/18/16 | For Sale | $355,000 | +2.9% | $117 / Sq Ft |
| 11/10/2014 11/10/14 | Sold | $345,000 | +4.2% | $111 / Sq Ft |
| 12/31/2013 12/31/13 | Pending | -- | -- | -- |
| 12/31/2013 12/31/13 | For Sale | $331,000 | -- | $107 / Sq Ft |
Tax History Compared to Growth
Tax History
| Year | Tax Paid | Tax Assessment Tax Assessment Total Assessment is a certain percentage of the fair market value that is determined by local assessors to be the total taxable value of land and additions on the property. | Land | Improvement |
|---|---|---|---|---|
| 2024 | $5,073 | $41,070 | $5,044 | $36,026 |
| 2023 | $5,073 | $40,845 | $5,220 | $35,625 |
| 2022 | $4,969 | $38,655 | $5,522 | $33,133 |
| 2021 | $4,883 | $37,500 | $5,357 | $32,143 |
| 2020 | $4,776 | $37,500 | $5,357 | $32,143 |
| 2019 | $4,808 | $37,500 | $5,357 | $32,143 |
| 2018 | $4,970 | $38,500 | $5,500 | $33,000 |
| 2017 | $4,888 | $38,500 | $5,500 | $33,000 |
| 2016 | $4,807 | $37,950 | $5,500 | $32,450 |
| 2015 | $4,899 | $37,950 | $5,500 | $32,450 |
| 2014 | $2,655 | $19,580 | $6,193 | $13,387 |
Agents Affiliated with this Home
-
Daleen Porter
D
Seller's Agent in 2016
Daleen Porter
Coldwell Banker Select
(918) 638-5946
12 Total Sales
-
Allison Sheffield

Seller's Agent in 2014
Allison Sheffield
Sheffield Realty
(918) 951-7000
16 in this area
205 Total Sales
Map
Source: MLS Technology
MLS Number: 1624295
APN: 60616-82-26-55680
- 11008 S Sycamore St
- 2012 W 109th St S
- 2015 W 109th St S
- 2414 W 109th St S
- 11325 S Elwood Ave
- 11115 S Adams St
- 11227 S Douglas Ave
- 1226 W 109th Place S
- 11329 S Douglas Ave
- 11707 S Vine St
- 679 W 113th Ct S
- 690 W 113th Ct S
- 1222 W 112th St S
- 11515 S Mulberry Ct
- 3401 S Redbud St
- 1502 W 117th St S
- 11725 S Vine Place
- 2847 W 115th Place S
- 11006 S Gum St
- 11907 S Redbud St
