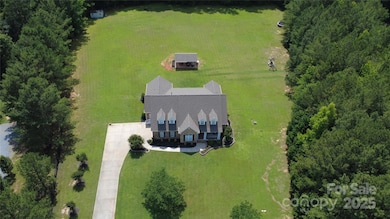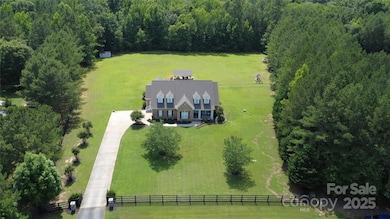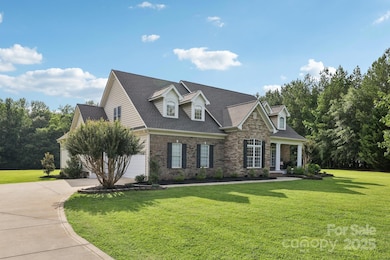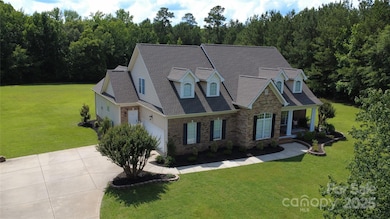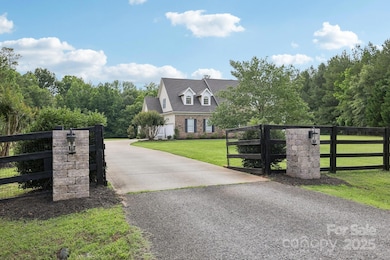Estimated payment $4,682/month
Highlights
- Open Floorplan
- Clubhouse
- Private Lot
- Hunter Street Elementary School Rated 9+
- Fireplace in Primary Bedroom
- Farmhouse Style Home
About This Home
This fully renovated 4-br, 4-bath home boasts a seamless blend of modern luxury & timeless charm! It sits on a private 5 acres & features professional landscaping with timed irrigation, dusk-detecting lighting, & a 24x17 gazebo equipped with lighting, a ceiling fan, & extra outlets. The gourmet kitchen is a chef's dream with a huge island that seats 6, pendant lights, quartz countertops, a ZLine gas stove w/ hood, & even a hidden walk-in pantry! Other unique features in the home include built-in wardrobes in the loft, the fireplace in the primary bedroom, & a HUGE laundry room. Ask us for the full list of updates ~ There are too many to list here! This one is truly a rare find!! ** Buyers can work with our preferred lender & choose a 1% rate buydown OR $3500 in concessions!
Listing Agent
Lake Homes Realty LLC Brokerage Phone: 866-525-3466 License #0116866 Listed on: 06/13/2025

Co-Listing Agent
Lake Homes Realty LLC Brokerage Phone: 866-525-3466 License #297651
Home Details
Home Type
- Single Family
Year Built
- Built in 2005
Lot Details
- Fenced
- Private Lot
- Irrigation
- Property is zoned RUD
HOA Fees
- $23 Monthly HOA Fees
Parking
- 2 Car Attached Garage
- Driveway
Home Design
- Farmhouse Style Home
- Brick Exterior Construction
- Architectural Shingle Roof
- Vinyl Siding
- Stone Veneer
Interior Spaces
- Open Floorplan
- Built-In Features
- Pendant Lighting
- Gas Log Fireplace
- Insulated Windows
- Insulated Doors
- Mud Room
- Entrance Foyer
- Storage
- Crawl Space
- Walk-In Attic
Kitchen
- Walk-In Pantry
- Gas Range
- Range Hood
- Dishwasher
- Kitchen Island
- Disposal
Flooring
- Carpet
- Vinyl
Bedrooms and Bathrooms
- 4 Main Level Bedrooms
- Fireplace in Primary Bedroom
- Split Bedroom Floorplan
- Walk-In Closet
- 4 Full Bathrooms
Laundry
- Laundry Room
- Washer and Electric Dryer Hookup
Home Security
- Home Security System
- Carbon Monoxide Detectors
Outdoor Features
- Covered Patio or Porch
- Gazebo
Schools
- Hunter Street Elementary School
- York Intermediate
- York Comprehensive High School
Horse Facilities and Amenities
- Riding Trail
Utilities
- Forced Air Heating and Cooling System
- Air Filtration System
- Heating System Uses Natural Gas
- Gas Water Heater
- Septic Tank
- Cable TV Available
Listing and Financial Details
- Assessor Parcel Number 443-00-00-144
Community Details
Overview
- Derby Downs Property Owners Association, Phone Number (980) 322-7414
- Derby Downs Subdivision
- Mandatory home owners association
Amenities
- Clubhouse
Recreation
- Trails
Map
Home Values in the Area
Average Home Value in this Area
Tax History
| Year | Tax Paid | Tax Assessment Tax Assessment Total Assessment is a certain percentage of the fair market value that is determined by local assessors to be the total taxable value of land and additions on the property. | Land | Improvement |
|---|---|---|---|---|
| 2025 | $4,771 | $27,217 | $4,917 | $22,300 |
| 2024 | $4,227 | $24,886 | $2,367 | $22,519 |
| 2023 | $4,316 | $24,886 | $2,367 | $22,519 |
| 2022 | $8,095 | $19,803 | $2,853 | $16,950 |
| 2021 | -- | $19,803 | $2,853 | $16,950 |
| 2020 | $7,868 | $19,803 | $0 | $0 |
| 2019 | $7,117 | $17,220 | $0 | $0 |
| 2018 | $6,878 | $17,220 | $0 | $0 |
| 2017 | $6,609 | $17,220 | $0 | $0 |
| 2016 | $6,485 | $17,220 | $0 | $0 |
| 2014 | $7,081 | $17,220 | $3,300 | $13,920 |
| 2013 | $7,081 | $17,220 | $3,300 | $13,920 |
Property History
| Date | Event | Price | List to Sale | Price per Sq Ft | Prior Sale |
|---|---|---|---|---|---|
| 10/08/2025 10/08/25 | Price Changed | $810,000 | -1.8% | $245 / Sq Ft | |
| 09/08/2025 09/08/25 | Price Changed | $825,000 | -1.2% | $250 / Sq Ft | |
| 08/26/2025 08/26/25 | Price Changed | $835,000 | -1.8% | $253 / Sq Ft | |
| 07/25/2025 07/25/25 | Price Changed | $849,900 | -0.6% | $257 / Sq Ft | |
| 06/13/2025 06/13/25 | For Sale | $855,000 | +31.5% | $259 / Sq Ft | |
| 06/29/2022 06/29/22 | Sold | $650,000 | 0.0% | $197 / Sq Ft | View Prior Sale |
| 05/23/2022 05/23/22 | Pending | -- | -- | -- | |
| 05/13/2022 05/13/22 | For Sale | $650,000 | -- | $197 / Sq Ft |
Purchase History
| Date | Type | Sale Price | Title Company |
|---|---|---|---|
| Warranty Deed | $650,000 | None Listed On Document | |
| Deed | $292,000 | -- | |
| Deed | $330,000 | -- | |
| Deed | -- | -- | |
| Deed | -- | -- | |
| Deed | $70,000 | -- | |
| Deed | $44,900 | -- |
Mortgage History
| Date | Status | Loan Amount | Loan Type |
|---|---|---|---|
| Open | $410,000 | New Conventional | |
| Previous Owner | $233,000 | New Conventional | |
| Previous Owner | $337,095 | VA | |
| Previous Owner | $65,000 | Future Advance Clause Open End Mortgage | |
| Previous Owner | $215,000 | Future Advance Clause Open End Mortgage |
Source: Canopy MLS (Canopy Realtor® Association)
MLS Number: 4266476
APN: 4430000144
- 1421 Seattle Slew Place
- 8229 Park Place Rd
- 975 Mcafee Ct
- 933 Osteen Rd
- 438 Bent Burr Creek
- 450 Bent Burr Creek
- 708 Palmer Pendleton Way
- 712 Palmer Pendleton Way
- 716 Palmer Pendleton Way
- 209 Beths Ct
- Carolina Plan at Brighton Springs
- Carolina Side Load Plan at Brighton Springs
- Johnson Basement Plan at Brighton Springs
- Newport Side Load Plan at Brighton Springs
- Johnson Plan at Brighton Springs
- Gibson Plan at Brighton Springs
- Chandler Plan at Brighton Springs
- Chandler Basement Plan at Brighton Springs
- Manchester Plan at Brighton Springs
- Sherwood Plan at Brighton Springs
- 467 Switch St
- 165 Canoga Ave
- 547 Sitka Dr
- 228 Sheffield Dr
- 1057 Shiloh Rd N
- 2206 Canberra Dr
- 1878 Gingercake Cir
- 1890 Cathedral Mills Ln
- 303 Walkers Mill Cir
- 1004 Kensington Square
- 639 Fawnborough Ct
- 547 Fawnborough Ct
- 505 Fawnborough Ct
- 211 Garden Way
- 326 Hancock Union Ln
- 810 S York Ave
- 582 Cotton Field Rd
- 716 Herlong Ave
- 1132 Camden Ave
- 964 Constitution Blvd

